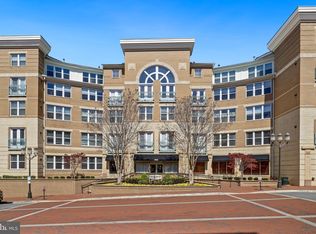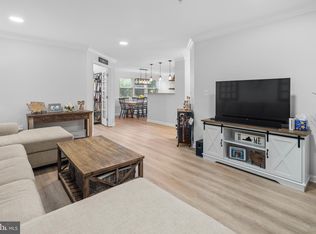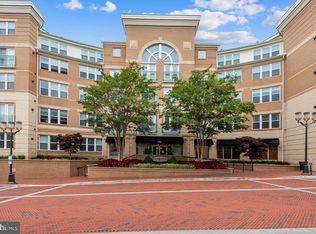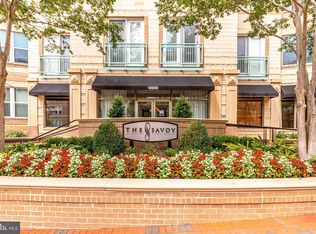Sold for $430,000
$430,000
12000 Market St APT 182, Reston, VA 20190
2beds
1,047sqft
Condominium
Built in 2004
-- sqft lot
$436,600 Zestimate®
$411/sqft
$2,709 Estimated rent
Home value
$436,600
$410,000 - $467,000
$2,709/mo
Zestimate® history
Loading...
Owner options
Explore your selling options
What's special
Savoy at Reston Town Center Discover the charm of modern living in this upgraded condominium! With 2 bedrooms, 2 bathrooms, and 2 parking spaces, this property in Reston Town Center is all about convenience and style. As you enter, you'll be greeted by a sleek marble foyer leading to a comfortable living space with warm tones. The kitchen is a chef's dream, boasting granite countertops, ample cabinets, black appliances, and a gas stove. Recent updates, including fresh paint, new flooring, and a water heater installed in 2020, ensure a modern and attractive interior. Enjoy the ease of two reserved underground parking spaces, secured entry, and a variety of building amenities. The community offers a resort-style outdoor pool, lush courtyard, and grilling area, as well as a state-of-the-art fitness center. For entertainment, there is a media room, billiard/game room, and party rooms, while a business center provides the perfect solution for work-from-home needs. ** Special Financing Incentives available on this property from SIRVA Mortgage** Access to walking trails and parks nearby Easy access to the Silver Line Metro, Dulles Toll Road (267), and Fairfax County Parkway (286) makes commuting a breeze—plus you’re just minutes from Dulles Airport and major employers. Reston's most desirable addresses!
Zillow last checked: 8 hours ago
Listing updated: August 29, 2025 at 07:32am
Listed by:
Pamela Jones 703-726-3405,
Long & Foster Real Estate, Inc.
Bought with:
Suzanne Parisi, 0225087039
Century 21 Redwood Realty
Source: Bright MLS,MLS#: VAFX2255116
Facts & features
Interior
Bedrooms & bathrooms
- Bedrooms: 2
- Bathrooms: 2
- Full bathrooms: 2
- Main level bathrooms: 2
- Main level bedrooms: 2
Basement
- Area: 0
Heating
- Forced Air, Natural Gas
Cooling
- Central Air, Ceiling Fan(s), Electric
Appliances
- Included: Microwave, Dishwasher, Disposal, Oven/Range - Gas, Exhaust Fan, Refrigerator, Gas Water Heater
- Laundry: Dryer In Unit, Washer In Unit, In Unit
Features
- Built-in Features, Ceiling Fan(s), Combination Dining/Living, Crown Molding, Kitchen - Gourmet, Primary Bath(s), Recessed Lighting, Bathroom - Stall Shower, Bathroom - Tub Shower, Upgraded Countertops, Walk-In Closet(s), 9'+ Ceilings
- Flooring: Luxury Vinyl, Ceramic Tile, Other
- Windows: Double Pane Windows, Insulated Windows, Screens, Window Treatments
- Has basement: No
- Has fireplace: No
Interior area
- Total structure area: 1,047
- Total interior livable area: 1,047 sqft
- Finished area above ground: 1,047
- Finished area below ground: 0
Property
Parking
- Total spaces: 2
- Parking features: Covered, Garage Faces Side, Garage Door Opener, Inside Entrance, Underground, Concrete, Lighted, Parking Space Conveys, Private, Secured, Assigned, Garage
- Garage spaces: 2
- Has uncovered spaces: Yes
- Details: Assigned Parking, Assigned Space #: GL206 and GL42
Accessibility
- Accessibility features: None
Features
- Levels: One
- Stories: 1
- Exterior features: Barbecue, Lighting, Lawn Sprinkler, Outdoor Shower, Sidewalks, Street Lights, Balcony
- Pool features: Community
- Has view: Yes
- View description: Trees/Woods
Details
- Additional structures: Above Grade, Below Grade, Outbuilding
- Parcel number: 0171 30 0182
- Zoning: 370
- Special conditions: Standard
- Other equipment: Intercom
Construction
Type & style
- Home type: Condo
- Architectural style: Traditional
- Property subtype: Condominium
- Attached to another structure: Yes
Materials
- Brick, Stone
- Roof: Composition,Shingle
Condition
- New construction: No
- Year built: 2004
Details
- Builder model: DUVALL
Utilities & green energy
- Sewer: Public Sewer
- Water: Public
Community & neighborhood
Security
- Security features: Carbon Monoxide Detector(s), Desk in Lobby, Electric Alarm, Main Entrance Lock, Resident Manager, Smoke Detector(s), Fire Sprinkler System
Community
- Community features: Pool
Location
- Region: Reston
- Subdivision: Savoy At Reston Town Center
HOA & financial
HOA
- Has HOA: No
- Amenities included: Billiard Room, Clubhouse, Common Grounds, Concierge, Elevator(s), Fitness Center, Fax/Copying, Game Room, Meeting Room, Party Room, Picnic Area, Pool, Reserved/Assigned Parking
- Services included: Common Area Maintenance, Maintenance Structure, Fiber Optics Available, Health Club, Maintenance Grounds, Management, Pool(s), Recreation Facility, Reserve Funds, Sewer, Snow Removal, Trash, Water
- Association name: Savoy At Reston Town Center
Other fees
- Condo and coop fee: $567 monthly
Other
Other facts
- Listing agreement: Exclusive Right To Sell
- Ownership: Condominium
Price history
| Date | Event | Price |
|---|---|---|
| 8/29/2025 | Sold | $430,000-4.4%$411/sqft |
Source: | ||
| 8/20/2025 | Listed for sale | $450,000$430/sqft |
Source: | ||
| 8/14/2025 | Contingent | $450,000$430/sqft |
Source: | ||
| 7/11/2025 | Listed for sale | $450,000-10%$430/sqft |
Source: | ||
| 2/28/2024 | Sold | $500,000+6.4%$478/sqft |
Source: | ||
Public tax history
| Year | Property taxes | Tax assessment |
|---|---|---|
| 2025 | $5,476 +10% | $447,410 +10.3% |
| 2024 | $4,977 +6.6% | $405,810 +4% |
| 2023 | $4,669 +0.7% | $390,200 +2% |
Find assessor info on the county website
Neighborhood: Sunset Hills
Nearby schools
GreatSchools rating
- 4/10Lake Anne Elementary SchoolGrades: PK-6Distance: 0.9 mi
- 6/10Hughes Middle SchoolGrades: 7-8Distance: 2.1 mi
- 6/10South Lakes High SchoolGrades: 9-12Distance: 2.1 mi
Schools provided by the listing agent
- Elementary: Lake Anne
- Middle: Hughes
- High: South Lakes
- District: Fairfax County Public Schools
Source: Bright MLS. This data may not be complete. We recommend contacting the local school district to confirm school assignments for this home.
Get a cash offer in 3 minutes
Find out how much your home could sell for in as little as 3 minutes with a no-obligation cash offer.
Estimated market value$436,600
Get a cash offer in 3 minutes
Find out how much your home could sell for in as little as 3 minutes with a no-obligation cash offer.
Estimated market value
$436,600



