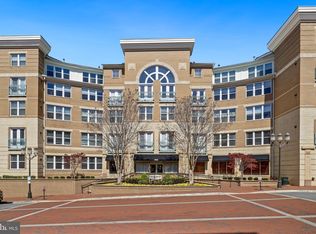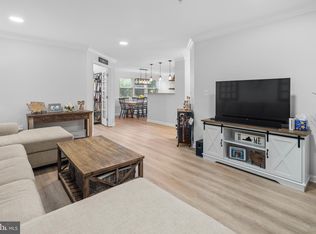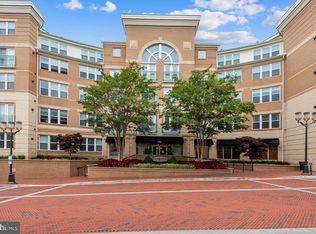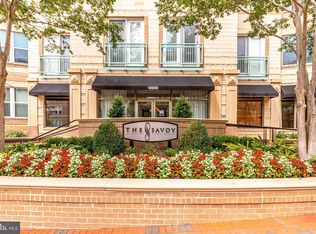Sold for $340,000
$340,000
12000 Market St APT 260, Reston, VA 20190
1beds
746sqft
Condominium
Built in 2004
-- sqft lot
$344,300 Zestimate®
$456/sqft
$2,061 Estimated rent
Home value
$344,300
$320,000 - $368,000
$2,061/mo
Zestimate® history
Loading...
Owner options
Explore your selling options
What's special
Welcome to Unit 260! The Savoy at Reston Town Center has it all! This 1 bedroom, 1 bath condo is MOVE IN READY. This home has 9-foot ceilings, open concept floor plan, large bedroom with walk-in closet! The home has been updated throughout the years, newer carpet and freshly cleaned for the new owner, fresh paint, and new HVAC! Spacious kitchen with stainless steel appliances, gas cooking, and breakfast bar. Unit comes with one garage parking space. The Savoy offers premier amenities such as secured entry, 7-day front desk concierge, outdoor pool, media room, recharge room with bar, fireplace, game room, fitness room, business center and so much more! The restaurant options are endless with plenty of options such as Ruth's Chris Steak House, Bar Taco, Sixty Vines, Morton's Steak House, Capital Burger, Jackson's, Fogo de Chao and more. Shops such as Lululemon, Sephora, Apple store, CVS pharmacy right outside your doorstep. Dine-in cinema. Coffee shops, such as the new Tatte Bakery, Pitango, and Starbucks. Live entertainment throughout the year, ice staking rink during the winter months that is so fun for everyone! Festivals and local businesses, and many commercial offices not to mention the access to the walking trail and the W&OD trail. Easy access to the Silver Line Metro, commuter routes, and Dulles Airport all within just minutes away! There is much to love about this home; it is a must see!
Zillow last checked: 8 hours ago
Listing updated: October 04, 2024 at 03:23am
Listed by:
Manuwa Eligwe 202-734-8175,
KW Metro Center
Bought with:
London Treece, SP40002223
TTR Sotheby's International Realty
Source: Bright MLS,MLS#: VAFX2196884
Facts & features
Interior
Bedrooms & bathrooms
- Bedrooms: 1
- Bathrooms: 1
- Full bathrooms: 1
- Main level bathrooms: 1
- Main level bedrooms: 1
Basement
- Area: 0
Heating
- Forced Air, Natural Gas
Cooling
- Ceiling Fan(s), Central Air, Electric
Appliances
- Included: Gas Water Heater
- Laundry: Dryer In Unit, Washer In Unit, In Unit
Features
- Has basement: No
- Has fireplace: No
Interior area
- Total structure area: 746
- Total interior livable area: 746 sqft
- Finished area above ground: 746
- Finished area below ground: 0
Property
Parking
- Total spaces: 1
- Parking features: Garage Faces Side, Garage
- Garage spaces: 1
Accessibility
- Accessibility features: Accessible Elevator Installed
Features
- Levels: One
- Stories: 1
- Pool features: Community
Details
- Additional structures: Above Grade, Below Grade
- Parcel number: 0171 30 0260
- Zoning: 370
- Special conditions: Standard
Construction
Type & style
- Home type: Condo
- Architectural style: Contemporary
- Property subtype: Condominium
- Attached to another structure: Yes
Materials
- Brick
Condition
- New construction: No
- Year built: 2004
Utilities & green energy
- Sewer: Public Sewer
- Water: Public
Community & neighborhood
Location
- Region: Reston
- Subdivision: Savoy At Reston Town Center
HOA & financial
Other fees
- Condo and coop fee: $422 monthly
Other
Other facts
- Listing agreement: Exclusive Right To Sell
- Listing terms: Cash,Conventional,VA Loan
- Ownership: Condominium
Price history
| Date | Event | Price |
|---|---|---|
| 10/3/2024 | Sold | $340,000+1.5%$456/sqft |
Source: | ||
| 9/17/2024 | Pending sale | $335,000$449/sqft |
Source: | ||
| 8/15/2024 | Listed for sale | $335,000+7.1%$449/sqft |
Source: | ||
| 10/20/2015 | Listing removed | $1,700$2/sqft |
Source: Weichert Realtors Report a problem | ||
| 10/1/2015 | Listed for rent | $1,700$2/sqft |
Source: Weichert Realtors Report a problem | ||
Public tax history
| Year | Property taxes | Tax assessment |
|---|---|---|
| 2025 | $3,859 +4.8% | $315,300 +5% |
| 2024 | $3,683 +6.6% | $300,290 +4% |
| 2023 | $3,455 +3.7% | $288,740 +5% |
Find assessor info on the county website
Neighborhood: Sunset Hills
Nearby schools
GreatSchools rating
- 4/10Lake Anne Elementary SchoolGrades: PK-6Distance: 0.9 mi
- 6/10Hughes Middle SchoolGrades: 7-8Distance: 2.1 mi
- 6/10South Lakes High SchoolGrades: 9-12Distance: 2.1 mi
Schools provided by the listing agent
- District: Fairfax County Public Schools
Source: Bright MLS. This data may not be complete. We recommend contacting the local school district to confirm school assignments for this home.
Get a cash offer in 3 minutes
Find out how much your home could sell for in as little as 3 minutes with a no-obligation cash offer.
Estimated market value
$344,300



