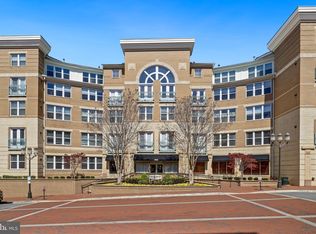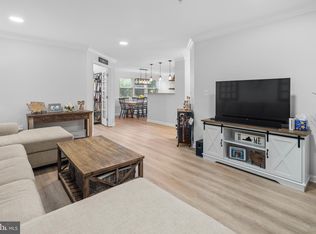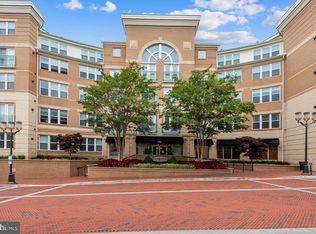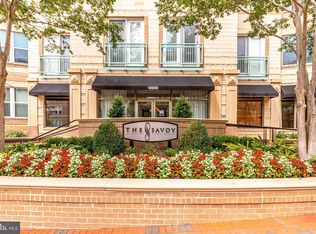Sold for $335,000
$335,000
12000 Market St APT 264, Reston, VA 20190
1beds
754sqft
Condominium
Built in 2004
-- sqft lot
$343,600 Zestimate®
$444/sqft
$2,072 Estimated rent
Home value
$343,600
$326,000 - $361,000
$2,072/mo
Zestimate® history
Loading...
Owner options
Explore your selling options
What's special
Luxury Condo with Plenty of Amenities Close to Everything in the Heart of Reston Town Center. This Unit has it All! The Plantation Shutters that Frame the Beautiful Garden Courtyard View, welcome you with a certain sense of peace that evokes the serenity of home. Enjoy another view of the mature trees as you enter the Primary Bedroom and adjoined Balcony of this 1 Bedroom 1 Bath Luxury Condo. It all adds up. The Views + Upgrades + the Savoy's Luxurious Amenities + Prime Location at Reston Town Center and near the metro equals a Do-Not-Miss This Property For Your Discerning Buyers. UPGRADES INCLUDE: Whole House Water Filtration System Pelican PC600 2020 - All Kitchen Appliances Replaced 2023 - Washer and Dryer Replaced 2022 – Water Heater Replaced 2021 Expansion Tank Added 2021 – Yearly A/C Maintenance 2023- Updated Shower Tile 2022 and Beautiful Sustainable Bamboo Hardwood Floors were installed prior to 2020! CONVINIENCE: Condo Unit 264 and Associated Parking Space are located conveniently near the elevator and freight elevator great for move in and special deliveries of furniture, etc. Entry from the street at St Francis and New Dominion Parkway makes easy to access the walkability to all that Reston Town Center Has to offer such as Restaurants, Shopping, Movies, Proximity to the Metro, Outdoor Concerts and More. LUXURY AMENITIES: The Savoy at Reston Town Center provides a Grand Entry Foyer with Concierge, Secure Entry, Game Room, 2 Gorgeous Lounge and Gathering Rooms for you and your guests that include fireplaces, Bar Area and Kitchen, Exercise Room, Media Room, Business Center, Mail Room and Pool and adjacent Cabana, and other outdoor areas for reading, lounging, gathering and Barbeque. CATS are fine. DOGS restricted to 45 lbs limit. Set up for Comcast or Fios.
Zillow last checked: 8 hours ago
Listing updated: June 15, 2023 at 01:56pm
Listed by:
Jane Norton 703-577-3214,
Weichert, REALTORS
Bought with:
Kathryn Schmitt, 0225249565
Long & Foster Real Estate, Inc.
Source: Bright MLS,MLS#: VAFX2127480
Facts & features
Interior
Bedrooms & bathrooms
- Bedrooms: 1
- Bathrooms: 1
- Full bathrooms: 1
- Main level bathrooms: 1
- Main level bedrooms: 1
Basement
- Area: 0
Heating
- Central, Natural Gas
Cooling
- Central Air, Electric
Appliances
- Included: Microwave, Disposal, Dishwasher, Dryer, Refrigerator, Stainless Steel Appliance(s), Cooktop, Washer, Water Conditioner - Owned, Gas Water Heater
- Laundry: Dryer In Unit, Washer In Unit, In Unit
Features
- Flooring: Bamboo, Hardwood
- Has basement: No
- Has fireplace: No
Interior area
- Total structure area: 754
- Total interior livable area: 754 sqft
- Finished area above ground: 754
- Finished area below ground: 0
Property
Parking
- Total spaces: 1
- Parking features: Covered, Assigned, Attached
- Attached garage spaces: 1
- Details: Assigned Parking
Accessibility
- Accessibility features: Accessible Elevator Installed
Features
- Levels: Four
- Stories: 4
- Exterior features: Balcony
- Pool features: Community
- Has view: Yes
- View description: Courtyard, Garden
Lot
- Features: Downtown
Details
- Additional structures: Above Grade, Below Grade
- Parcel number: 0171 30 0264
- Zoning: 370
- Special conditions: Standard
Construction
Type & style
- Home type: Condo
- Property subtype: Condominium
- Attached to another structure: Yes
Materials
- Brick, Mixed
Condition
- Very Good
- New construction: No
- Year built: 2004
Details
- Builder model: Chigale
Utilities & green energy
- Sewer: Public Sewer
- Water: Public
Community & neighborhood
Security
- Security features: Desk in Lobby, Carbon Monoxide Detector(s), Smoke Detector(s), Main Entrance Lock
Location
- Region: Reston
- Subdivision: Savoy At Reston Town Center
HOA & financial
HOA
- Has HOA: No
- Amenities included: Billiard Room, Common Grounds, Concierge, Elevator(s), Fitness Center, Game Room, Meeting Room, Party Room, Picnic Area, Pool, Reserved/Assigned Parking, Other
- Services included: Common Area Maintenance, Maintenance Structure, Management, Pool(s), Reserve Funds, Sewer, Trash
- Association name: Savoy At Reston Town Center
Other fees
- Condo and coop fee: $383 monthly
Other
Other facts
- Listing agreement: Exclusive Right To Sell
- Listing terms: Conventional,VA Loan,VHDA,Other,Cash,Negotiable
- Ownership: Condominium
Price history
| Date | Event | Price |
|---|---|---|
| 6/15/2023 | Sold | $335,000+3.1%$444/sqft |
Source: | ||
| 5/22/2023 | Pending sale | $325,000$431/sqft |
Source: | ||
| 5/19/2023 | Listed for sale | $325,000+12.1%$431/sqft |
Source: | ||
| 10/13/2020 | Sold | $290,000$385/sqft |
Source: Public Record Report a problem | ||
| 9/13/2020 | Pending sale | $290,000$385/sqft |
Source: Long & Foster Real Estate, Inc. #VAFX1148306 Report a problem | ||
Public tax history
| Year | Property taxes | Tax assessment |
|---|---|---|
| 2025 | $3,928 +4.8% | $320,880 +5% |
| 2024 | $3,748 +6.6% | $305,600 +4% |
| 2023 | $3,516 +3.7% | $293,850 +5% |
Find assessor info on the county website
Neighborhood: Sunset Hills
Nearby schools
GreatSchools rating
- 4/10Lake Anne Elementary SchoolGrades: PK-6Distance: 0.9 mi
- 6/10Hughes Middle SchoolGrades: 7-8Distance: 2.1 mi
- 6/10South Lakes High SchoolGrades: 9-12Distance: 2.1 mi
Schools provided by the listing agent
- Elementary: Lake Anne
- Middle: Hughes
- High: South Lakes
- District: Fairfax County Public Schools
Source: Bright MLS. This data may not be complete. We recommend contacting the local school district to confirm school assignments for this home.
Get a cash offer in 3 minutes
Find out how much your home could sell for in as little as 3 minutes with a no-obligation cash offer.
Estimated market value
$343,600



