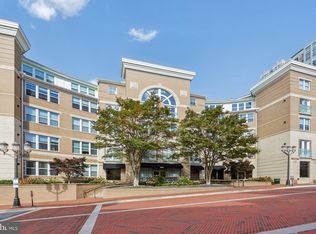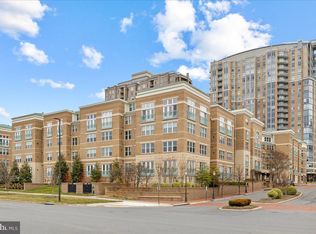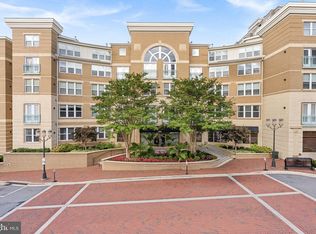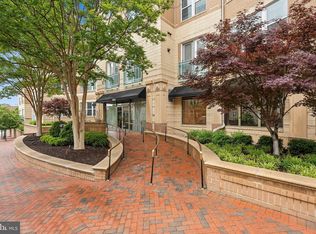Sold for $485,555
$485,555
12000 Market St APT 314, Reston, VA 20190
2beds
945sqft
Condominium
Built in 2004
-- sqft lot
$492,700 Zestimate®
$514/sqft
$2,584 Estimated rent
Home value
$492,700
$463,000 - $527,000
$2,584/mo
Zestimate® history
Loading...
Owner options
Explore your selling options
What's special
Welcome to your dream condo—beautifully updated and perfectly appointed for modern living! This 2-bedroom, 2-bathroom gem has been thoughtfully professionally renovated from floor to ceiling with high-end touches throughout. You will be Impressed! Brand New HVAC system for year-round comfort and energy savings. Enjoy peace of mind with all the major work done—just move in and enjoy! Whether you're a first-time buyer, downsizing, or investing, this condo offers unmatched value, style, and comfort. Brand New kitchen with upgraded cabinets, counters, lighting, pantry and dishwasher. Fully renovated bathrooms: new vanities, complete with sinks, toilets, shower enclosures, doors & exhaust fans! Everywhere your eyes wander you will find new things, ceiling fans, fabulous built in, closet system, washer and NEW Fresh, neutral paint throughout. Call today and get scheduled to come take a look!
Zillow last checked: 8 hours ago
Listing updated: July 29, 2025 at 04:04pm
Listed by:
Patty Young 571-264-1440,
Pearson Smith Realty, LLC
Bought with:
Lupe Rohrer
Redfin Corp
Source: Bright MLS,MLS#: VAFX2252474
Facts & features
Interior
Bedrooms & bathrooms
- Bedrooms: 2
- Bathrooms: 2
- Full bathrooms: 2
- Main level bathrooms: 2
- Main level bedrooms: 2
Heating
- Forced Air, Natural Gas
Cooling
- Central Air, Ceiling Fan(s), Electric
Appliances
- Included: Microwave, Dishwasher, Disposal, Dryer, Exhaust Fan, Oven/Range - Gas, Range Hood, Refrigerator, Washer, Gas Water Heater
- Laundry: Main Level, In Unit
Features
- Kitchen - Gourmet, Combination Dining/Living, Open Floorplan
- Has basement: No
- Number of fireplaces: 1
Interior area
- Total structure area: 945
- Total interior livable area: 945 sqft
- Finished area above ground: 945
Property
Parking
- Total spaces: 2
- Parking features: Underground, Garage
- Garage spaces: 2
Accessibility
- Accessibility features: None
Features
- Levels: One
- Stories: 1
- Pool features: Community
- Has view: Yes
- View description: Courtyard
Details
- Additional structures: Above Grade
- Parcel number: 0171 30 0314
- Zoning: 370
- Special conditions: Standard
Construction
Type & style
- Home type: Condo
- Architectural style: Colonial
- Property subtype: Condominium
- Attached to another structure: Yes
Materials
- Brick
Condition
- Excellent
- New construction: No
- Year built: 2004
- Major remodel year: 2025
Details
- Builder model: DOLCE
Utilities & green energy
- Sewer: Public Sewer
- Water: Public
Community & neighborhood
Location
- Region: Reston
- Subdivision: Savoy At Reston Town Center
HOA & financial
Other fees
- Condo and coop fee: $567 monthly
Other
Other facts
- Listing agreement: Exclusive Right To Sell
- Ownership: Fee Simple
Price history
| Date | Event | Price |
|---|---|---|
| 7/25/2025 | Sold | $485,555$514/sqft |
Source: | ||
| 7/2/2025 | Contingent | $485,555$514/sqft |
Source: | ||
| 6/28/2025 | Listed for sale | $485,555+7.9%$514/sqft |
Source: | ||
| 11/1/2024 | Sold | $450,000-1.1%$476/sqft |
Source: | ||
| 10/28/2024 | Pending sale | $454,900$481/sqft |
Source: | ||
Public tax history
| Year | Property taxes | Tax assessment |
|---|---|---|
| 2025 | $4,655 +4.8% | $380,340 +5% |
| 2024 | $4,443 +6.6% | $362,230 +4% |
| 2023 | $4,167 +0.7% | $348,300 +2% |
Find assessor info on the county website
Neighborhood: Sunset Hills
Nearby schools
GreatSchools rating
- 4/10Lake Anne Elementary SchoolGrades: PK-6Distance: 0.9 mi
- 6/10Hughes Middle SchoolGrades: 7-8Distance: 2.1 mi
- 6/10South Lakes High SchoolGrades: 9-12Distance: 2.2 mi
Schools provided by the listing agent
- District: Fairfax County Public Schools
Source: Bright MLS. This data may not be complete. We recommend contacting the local school district to confirm school assignments for this home.
Get a cash offer in 3 minutes
Find out how much your home could sell for in as little as 3 minutes with a no-obligation cash offer.
Estimated market value$492,700
Get a cash offer in 3 minutes
Find out how much your home could sell for in as little as 3 minutes with a no-obligation cash offer.
Estimated market value
$492,700



