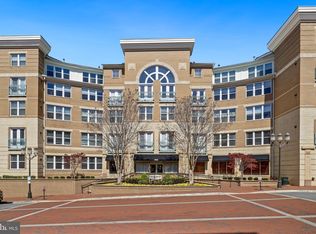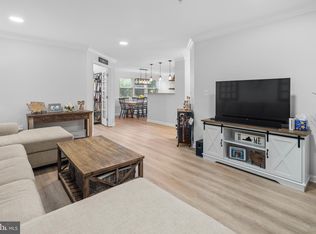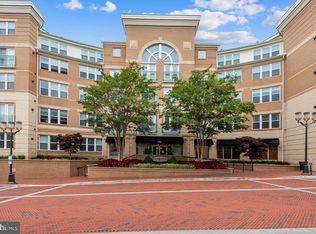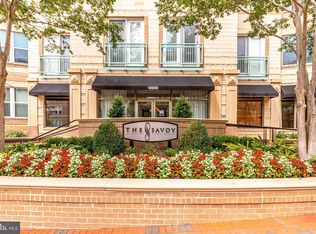Sold for $499,900
$499,900
12000 Market St APT 352, Reston, VA 20190
2beds
1,150sqft
Condominium
Built in 2004
-- sqft lot
$506,900 Zestimate®
$435/sqft
$2,844 Estimated rent
Home value
$506,900
$476,000 - $542,000
$2,844/mo
Zestimate® history
Loading...
Owner options
Explore your selling options
What's special
A spacious 2-bedroom, 2-bath condominium set within the established Savoy at Reston Town Center, this residence offers modern finishes and a prime location. The open layout is anchored by a light-filled living and dining area framed by oversized windows, creating a warm and inviting atmosphere. The kitchen is finished with sleek quartz countertops, stainless steel appliances, and ample cabinetry, offering a contemporary space that blends function with style. Both bedrooms are generously sized, each with walk-in closets and access to full baths, providing comfort and flexibility for guests, roommates, or a home office. The Savoy delivers exceptional amenities including a landscaped courtyard with outdoor pool, fitness center, resident lounge and business center, concierge service, elevator access, and on-site professional management. The monthly condo fee conveniently includes water and parking, adding to the ease of everyday living. Set in the heart of Reston Town Center, this home places you just steps from an array of shops, dining, and entertainment venues, along with seasonal community events and vibrant nightlife. For outdoor pursuits, the W&OD Trail, Lake Anne, and Reston’s extensive network of walking and biking paths are all nearby. Commuting is seamless with the Reston Town Center Metro Station (Silver Line) less than a mile away, along with easy access to Fairfax County Parkway, Route 7, and the Dulles Toll Road. Dulles International Airport is just a short drive, making travel exceptionally convenient. This home combines stylish interiors, inclusive amenities, and the vibrant lifestyle of Reston Town Center—an ideal opportunity for those seeking both comfort and convenience.
Zillow last checked: 8 hours ago
Listing updated: September 26, 2025 at 06:57am
Listed by:
Carolyn Young 703-261-9190,
Samson Properties,
Listing Team: The Carolyn Young Team, Co-Listing Agent: Reese Edward Wilmoth 703-431-9492,
Samson Properties
Bought with:
Sherri Lee, 0225103516
Hyundai Realty
Source: Bright MLS,MLS#: VAFX2262592
Facts & features
Interior
Bedrooms & bathrooms
- Bedrooms: 2
- Bathrooms: 2
- Full bathrooms: 2
- Main level bathrooms: 2
- Main level bedrooms: 2
Primary bedroom
- Features: Flooring - Carpet, Attached Bathroom, Walk-In Closet(s)
- Level: Main
- Area: 253 Square Feet
- Dimensions: 23 x 11
Bedroom 2
- Features: Flooring - Carpet, Walk-In Closet(s), Attached Bathroom, Ceiling Fan(s)
- Level: Main
- Area: 220 Square Feet
- Dimensions: 20 x 11
Primary bathroom
- Features: Flooring - Ceramic Tile, Bathroom - Tub Shower
- Level: Main
- Area: 90 Square Feet
- Dimensions: 10 x 9
Bathroom 2
- Features: Flooring - Ceramic Tile, Bathroom - Tub Shower
- Level: Main
- Area: 72 Square Feet
- Dimensions: 9 x 8
Foyer
- Features: Flooring - HardWood
- Level: Main
- Area: 45 Square Feet
- Dimensions: 5 x 9
Kitchen
- Features: Flooring - Ceramic Tile, Kitchen - Gas Cooking, Countertop(s) - Quartz
- Level: Main
- Area: 70 Square Feet
- Dimensions: 7 x 10
Laundry
- Level: Main
- Area: 18 Square Feet
- Dimensions: 6 x 3
Living room
- Features: Flooring - HardWood, Crown Molding, Ceiling Fan(s), Dining Area
- Level: Main
- Area: 391 Square Feet
- Dimensions: 17 x 23
Heating
- Forced Air, Natural Gas
Cooling
- Ceiling Fan(s), Central Air, Electric
Appliances
- Included: Microwave, Dishwasher, Disposal, Refrigerator, Ice Maker, Oven/Range - Gas, Washer, Dryer, Gas Water Heater
- Laundry: Has Laundry, Washer In Unit, Dryer In Unit, Laundry Room, In Unit
Features
- Bathroom - Tub Shower, Ceiling Fan(s), Combination Dining/Living, Dining Area, Entry Level Bedroom, Open Floorplan, Primary Bath(s), Upgraded Countertops, Walk-In Closet(s), Crown Molding, Recessed Lighting, Dry Wall
- Flooring: Carpet, Ceramic Tile, Hardwood, Wood
- Windows: Screens, Window Treatments
- Has basement: No
- Has fireplace: No
Interior area
- Total structure area: 1,150
- Total interior livable area: 1,150 sqft
- Finished area above ground: 1,150
- Finished area below ground: 0
Property
Parking
- Total spaces: 2
- Parking features: Underground, Inside Entrance, Assigned, Lighted, Parking Space Conveys, Secured, Garage
- Garage spaces: 2
- Details: Assigned Parking, Assigned Space #: GL 68, GU 133
Accessibility
- Accessibility features: None
Features
- Levels: One
- Stories: 1
- Exterior features: Lighting, Sidewalks
- Pool features: Community
Details
- Additional structures: Above Grade, Below Grade
- Parcel number: 0171 30 0352
- Zoning: 370
- Special conditions: Standard
Construction
Type & style
- Home type: Condo
- Architectural style: Contemporary
- Property subtype: Condominium
- Attached to another structure: Yes
Materials
- Combination
- Foundation: Permanent
- Roof: Shingle
Condition
- New construction: No
- Year built: 2004
Utilities & green energy
- Sewer: Public Sewer
- Water: Public
- Utilities for property: Broadband, Fiber Optic
Community & neighborhood
Security
- Security features: 24 Hour Security, Main Entrance Lock, Resident Manager, Smoke Detector(s), Fire Sprinkler System
Community
- Community features: Pool
Location
- Region: Reston
- Subdivision: Savoy At Reston Town Center
HOA & financial
HOA
- Has HOA: No
- Amenities included: Concierge, Elevator(s), Fitness Center, Library, Meeting Room, Party Room, Community Center, Pool, Billiard Room, Picnic Area, Common Grounds
- Services included: Common Area Maintenance, Insurance, Pool(s), Recreation Facility, Reserve Funds, Sewer, Snow Removal, Trash, Water, Parking Fee, Maintenance Structure, Maintenance Grounds, Road Maintenance
- Association name: The Savoy At Reston Town Center
Other fees
- Condo and coop fee: $618 monthly
Other
Other facts
- Listing agreement: Exclusive Right To Sell
- Ownership: Condominium
Price history
| Date | Event | Price |
|---|---|---|
| 9/26/2025 | Sold | $499,900$435/sqft |
Source: | ||
| 9/1/2025 | Pending sale | $499,900$435/sqft |
Source: | ||
| 8/28/2025 | Listed for sale | $499,900+14.9%$435/sqft |
Source: | ||
| 5/5/2021 | Listing removed | -- |
Source: | ||
| 1/29/2021 | Listed for sale | $434,900-0.9%$378/sqft |
Source: | ||
Public tax history
| Year | Property taxes | Tax assessment |
|---|---|---|
| 2025 | -- | $439,510 +5% |
| 2024 | -- | $418,580 +4% |
| 2023 | -- | $402,480 +2% |
Find assessor info on the county website
Neighborhood: Sunset Hills
Nearby schools
GreatSchools rating
- 4/10Lake Anne Elementary SchoolGrades: PK-6Distance: 0.9 mi
- 6/10Hughes Middle SchoolGrades: 7-8Distance: 2.1 mi
- 6/10South Lakes High SchoolGrades: 9-12Distance: 2.1 mi
Schools provided by the listing agent
- Elementary: Lake Anne
- Middle: Hughes
- High: South Lakes
- District: Fairfax County Public Schools
Source: Bright MLS. This data may not be complete. We recommend contacting the local school district to confirm school assignments for this home.
Get a cash offer in 3 minutes
Find out how much your home could sell for in as little as 3 minutes with a no-obligation cash offer.
Estimated market value$506,900
Get a cash offer in 3 minutes
Find out how much your home could sell for in as little as 3 minutes with a no-obligation cash offer.
Estimated market value
$506,900



