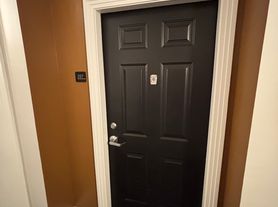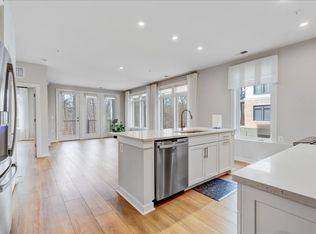This bright, open, and updated top-floor condo offers the perfect blend of style and convenience. Featuring a desirable 1-bedroom layout with a spacious loft, this condo provides a flexible living space ideal for a home office, a cozy reading nook, or extra storage. The sparkling, modern kitchen is a chef's delight, boasting sleek granite countertops and stainless steel appliances. You'll have all the tools you need to create your favorite meals and entertain with ease. You can immerse yourself in a vibrant urban lifestyle with a vast array of shops, dining options, and entertainment venues within close proximity. Commuting is a breeze, with the Reston Town Center bus station just minutes away and the Metro station within easy reach. Residents of The Savoy enjoy a suite of premium amenities, including a concierge service, a resort-style pool, a fully equipped gym, and a sophisticated club room. The building also features a beautiful courtyard, providing a tranquil escape from the bustling city. The unit includes one assigned parking space for your convenience. Professionally managed for a hassle-free living experience.
Apartment for rent
$2,500/mo
12000 Market St APT 478, Reston, VA 20190
1beds
891sqft
Price may not include required fees and charges.
Apartment
Available now
No pets
Central air, electric
Dryer in unit laundry
None parking
Natural gas, forced air
What's special
Resort-style poolFully equipped gymFlexible living spaceBeautiful courtyardSophisticated club roomModern kitchenSleek granite countertops
- 3 days |
- -- |
- -- |
Learn more about the building:
Travel times
Zillow can help you save for your dream home
With a 6% savings match, a first-time homebuyer savings account is designed to help you reach your down payment goals faster.
Offer exclusive to Foyer+; Terms apply. Details on landing page.
Facts & features
Interior
Bedrooms & bathrooms
- Bedrooms: 1
- Bathrooms: 1
- Full bathrooms: 1
Heating
- Natural Gas, Forced Air
Cooling
- Central Air, Electric
Appliances
- Included: Dishwasher, Disposal, Dryer, Range, Refrigerator, Stove, Washer
- Laundry: Dryer In Unit, In Unit, Washer In Unit
Features
- Combination Dining/Living, Entry Level Bedroom, Open Floorplan, Upgraded Countertops
Interior area
- Total interior livable area: 891 sqft
Property
Parking
- Parking features: Contact manager
- Details: Contact manager
Features
- Exterior features: Contact manager
Details
- Parcel number: 0171300478
Construction
Type & style
- Home type: Apartment
- Architectural style: Contemporary
- Property subtype: Apartment
Condition
- Year built: 2004
Building
Management
- Pets allowed: No
Community & HOA
Community
- Features: Pool
HOA
- Amenities included: Pool
Location
- Region: Reston
Financial & listing details
- Lease term: Contact For Details
Price history
| Date | Event | Price |
|---|---|---|
| 10/10/2025 | Listed for rent | $2,500+31.6%$3/sqft |
Source: Bright MLS #VAFX2270146 | ||
| 8/29/2017 | Listing removed | $1,900$2/sqft |
Source: McEnearney Associates, Inc. #FX10003121 | ||
| 7/25/2017 | Price change | $1,900-2.6%$2/sqft |
Source: McEnearney Associates, Inc. #FX10003121 | ||
| 7/13/2017 | Listed for rent | $1,950+5.4%$2/sqft |
Source: McEnearney Associates, Inc. #FX10003121 | ||
| 7/22/2016 | Listing removed | $1,850+2.8%$2/sqft |
Source: McEnearney Associates Inc. #FX9685135 | ||

