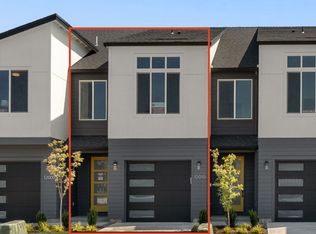Sold
$609,000
12000 SW Trask St LOT 93, Beaverton, OR 97007
3beds
1,979sqft
Residential, Townhouse
Built in 2024
-- sqft lot
$595,500 Zestimate®
$308/sqft
$-- Estimated rent
Home value
$595,500
$566,000 - $631,000
Not available
Zestimate® history
Loading...
Owner options
Explore your selling options
What's special
**Nearly 2000sf on true corner with fenced-in yard lives like single-family home. Enjoy an open concept living/dining on the main, kitchen with island, covered patio AND fenced yard, spacious primary suite, and versatile loft. Enjoy custom built-ins and cabinetry throughout, shiplap accents, engineered hardwoods, farmhouse sink, Quartz counters throughout, MDF custom closet organizers, wood-wrapped windows, electric car charging, central air conditioning, and so much more! Close to major employers, multiple parks/trails, shopping, wine country, AND coveted Mountainside HS! Prop Tax TBD. HOA $117/month. 2-10 warranty.
Zillow last checked: 8 hours ago
Listing updated: May 30, 2025 at 12:31pm
Listed by:
Taya Mower 503-481-6252,
Keller Williams Sunset Corridor
Bought with:
Caitlin Fish, 201248843
Knipe Realty ERA Powered
Source: RMLS (OR),MLS#: 24307325
Facts & features
Interior
Bedrooms & bathrooms
- Bedrooms: 3
- Bathrooms: 3
- Full bathrooms: 2
- Partial bathrooms: 1
- Main level bathrooms: 1
Primary bedroom
- Features: Double Sinks, Ensuite, High Speed Internet, Quartz, Suite, Walkin Closet, Walkin Shower, Wallto Wall Carpet
- Level: Upper
- Area: 192
- Dimensions: 16 x 12
Bedroom 2
- Features: Closet, High Speed Internet, Wallto Wall Carpet
- Level: Upper
- Area: 209
- Dimensions: 11 x 19
Bedroom 3
- Features: Closet, High Speed Internet, Wallto Wall Carpet
- Level: Upper
- Area: 144
- Dimensions: 12 x 12
Dining room
- Features: Eating Area, Great Room
- Level: Main
- Area: 88
- Dimensions: 11 x 8
Kitchen
- Features: Dishwasher, Disposal, Gas Appliances, Island, Microwave, Pantry, Free Standing Range, Plumbed For Ice Maker, Quartz
- Level: Main
Living room
- Features: Great Room, Patio, Sliding Doors, High Speed Internet
- Level: Main
- Area: 228
- Dimensions: 19 x 12
Heating
- Forced Air 95 Plus
Cooling
- Central Air
Appliances
- Included: Dishwasher, Disposal, ENERGY STAR Qualified Appliances, Free-Standing Gas Range, Gas Appliances, Microwave, Plumbed For Ice Maker, Stainless Steel Appliance(s), Free-Standing Range, Electric Water Heater, ENERGY STAR Qualified Water Heater
- Laundry: Laundry Room
Features
- High Speed Internet, Hookup Available, Quartz, Closet, Eat-in Kitchen, Great Room, Kitchen Island, Pantry, Double Vanity, Suite, Walk-In Closet(s), Walkin Shower, Tile
- Flooring: Wall to Wall Carpet
- Doors: Sliding Doors
- Windows: Double Pane Windows, Vinyl Frames
- Basement: None
Interior area
- Total structure area: 1,979
- Total interior livable area: 1,979 sqft
Property
Parking
- Total spaces: 1
- Parking features: Driveway, On Street, Garage Door Opener, Electric Vehicle Charging Station(s), Attached, Extra Deep Garage
- Attached garage spaces: 1
- Has uncovered spaces: Yes
Accessibility
- Accessibility features: Builtin Lighting, Garage On Main, Natural Lighting, Accessibility
Features
- Stories: 2
- Patio & porch: Covered Patio, Porch, Patio
- Exterior features: Yard
- Fencing: Fenced
- Has view: Yes
- View description: Territorial
Lot
- Features: Corner Lot, Level, Sprinkler, SqFt 0K to 2999
Details
- Additional structures: HookupAvailable
- Parcel number: R2226273
Construction
Type & style
- Home type: Townhouse
- Architectural style: Contemporary
- Property subtype: Residential, Townhouse
- Attached to another structure: Yes
Materials
- Cement Siding, Insulation and Ceiling Insulation, Partial Wall Insulation
- Foundation: Slab
- Roof: Composition
Condition
- New Construction
- New construction: Yes
- Year built: 2024
Details
- Warranty included: Yes
Utilities & green energy
- Gas: Gas
- Sewer: Public Sewer
- Water: Public
- Utilities for property: Cable Connected
Green energy
- Indoor air quality: Lo VOC Material
Community & neighborhood
Community
- Community features: Future T H P R D Neighborhood Park
Location
- Region: Beaverton
- Subdivision: Scholls Heights - Whh
HOA & financial
HOA
- Has HOA: Yes
- HOA fee: $117 monthly
- Amenities included: Commons, Exterior Maintenance, Insurance, Maintenance Grounds, Management
Other
Other facts
- Listing terms: Cash,Conventional,FHA,VA Loan
- Road surface type: Paved
Price history
| Date | Event | Price |
|---|---|---|
| 5/30/2025 | Sold | $609,000$308/sqft |
Source: | ||
| 4/17/2025 | Pending sale | $609,000$308/sqft |
Source: | ||
| 3/19/2025 | Listed for sale | $609,000$308/sqft |
Source: | ||
Public tax history
Tax history is unavailable.
Neighborhood: 97007
Nearby schools
GreatSchools rating
- 4/10Hazeldale Elementary SchoolGrades: K-5Distance: 2.6 mi
- 6/10Highland Park Middle SchoolGrades: 6-8Distance: 3.4 mi
- 8/10Mountainside High SchoolGrades: 9-12Distance: 0.6 mi
Schools provided by the listing agent
- Elementary: Hazeldale
- Middle: Highland Park
- High: Mountainside
Source: RMLS (OR). This data may not be complete. We recommend contacting the local school district to confirm school assignments for this home.
Get a cash offer in 3 minutes
Find out how much your home could sell for in as little as 3 minutes with a no-obligation cash offer.
Estimated market value
$595,500
Get a cash offer in 3 minutes
Find out how much your home could sell for in as little as 3 minutes with a no-obligation cash offer.
Estimated market value
$595,500
