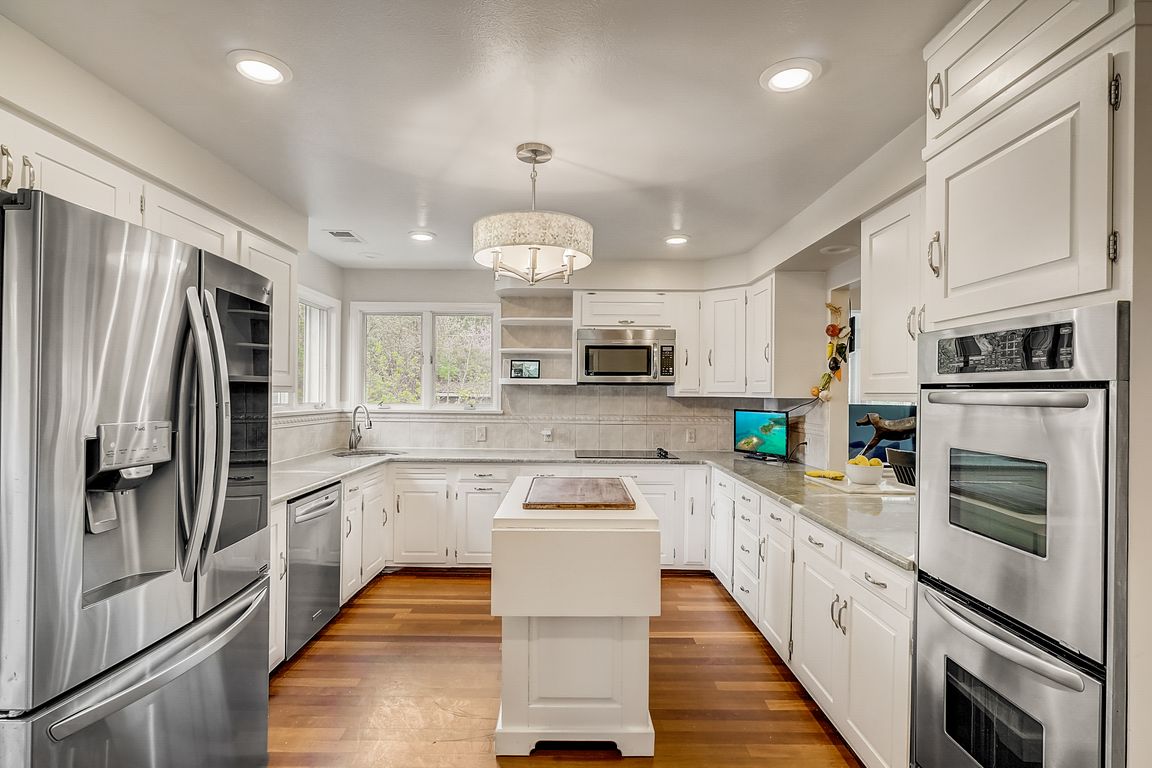
For salePrice cut: $200K (11/24)
$1,300,000
5beds
4,887sqft
12000 W 29th Place, Wheat Ridge, CO 80215
5beds
4,887sqft
Single family residence
Built in 1971
0.37 Acres
2 Attached garage spaces
$266 price/sqft
What's special
Babbling streamWalkout basementOutdoor hot tubFire pitLuxurious master suiteEnchanting backyard oasisStainless steel appliances
Situated on a sprawling corner lot in the serene neighborhood of Wheat Ridge, this majestic five-bedroom, five-bathroom home exudes charm and tranquility. From the moment you arrive, the impressive curb appeal captivates, inviting you to explore the wonders within. As you step through the front door, you're greeted by soaring ceilings and ...
- 566 days |
- 1,324 |
- 48 |
Source: REcolorado,MLS#: 1804445
Travel times
Kitchen
Family Room
Primary Bedroom
Zillow last checked: 8 hours ago
Listing updated: November 24, 2025 at 05:45am
Listed by:
Julie Leins 720-474-0928 julieleins@kw.com,
Keller Williams Advantage Realty LLC
Source: REcolorado,MLS#: 1804445
Facts & features
Interior
Bedrooms & bathrooms
- Bedrooms: 5
- Bathrooms: 5
- Full bathrooms: 2
- 3/4 bathrooms: 1
- 1/4 bathrooms: 2
- Main level bathrooms: 1
Bedroom
- Level: Upper
Bedroom
- Level: Upper
Bedroom
- Level: Upper
Bedroom
- Level: Basement
Bathroom
- Level: Upper
Bathroom
- Level: Main
Bathroom
- Level: Lower
Bathroom
- Level: Basement
Other
- Level: Upper
Other
- Level: Upper
Dining room
- Level: Main
Great room
- Level: Basement
Kitchen
- Level: Main
Laundry
- Level: Lower
Living room
- Level: Main
Sun room
- Level: Main
Utility room
- Level: Basement
Heating
- Baseboard, Radiant
Cooling
- Attic Fan, Central Air
Appliances
- Included: Dishwasher, Disposal, Double Oven, Dryer, Oven, Refrigerator, Washer
Features
- Built-in Features, Ceiling Fan(s), Eat-in Kitchen, Entrance Foyer, High Ceilings, High Speed Internet, Kitchen Island, Limestone Counters, Open Floorplan, Pantry, Primary Suite, Vaulted Ceiling(s), Walk-In Closet(s), Wet Bar
- Flooring: Tile, Vinyl, Wood
- Basement: Finished,Walk-Out Access
- Number of fireplaces: 3
- Fireplace features: Basement, Family Room
Interior area
- Total structure area: 4,887
- Total interior livable area: 4,887 sqft
- Finished area above ground: 3,152
- Finished area below ground: 1,735
Video & virtual tour
Property
Parking
- Total spaces: 2
- Parking features: Garage - Attached
- Attached garage spaces: 2
Features
- Levels: Multi/Split
- Patio & porch: Deck, Front Porch, Patio
- Exterior features: Dog Run, Garden, Private Yard
- Has spa: Yes
- Spa features: Spa/Hot Tub
- Has view: Yes
- View description: Mountain(s)
Lot
- Size: 0.37 Acres
- Features: Landscaped, Many Trees
Details
- Parcel number: 030796
- Zoning: Residential
- Special conditions: Standard
Construction
Type & style
- Home type: SingleFamily
- Architectural style: Contemporary
- Property subtype: Single Family Residence
Materials
- Brick, Frame, Stone, Stucco
- Roof: Composition
Condition
- Year built: 1971
Utilities & green energy
- Sewer: Public Sewer
- Water: Public
Community & HOA
Community
- Subdivision: Applewood Knolls
HOA
- Has HOA: No
Location
- Region: Wheat Ridge
Financial & listing details
- Price per square foot: $266/sqft
- Tax assessed value: $1,091,278
- Annual tax amount: $6,787
- Date on market: 5/11/2024
- Listing terms: Cash,Conventional,VA Loan
- Exclusions: Seller's Personal Property
- Ownership: Individual