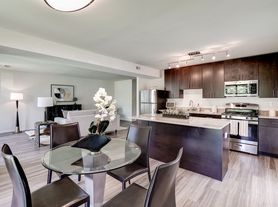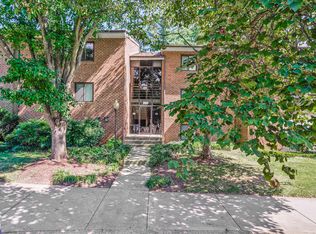Step into upscale urban living with this rarely available top-floor end-unit penthouse - a true gem in the vibrant Reston Town Center. This stunning 2-bedroom, 2-bath residence features a spacious loft ideal for a home office, creative studio, or even a third bedroom.
Enjoy vaulted ceilings, abundant natural light, and a private balcony with peaceful views of the community pool and courtyard. The modern kitchen boasts sleek Bosch appliances, perfect for cooking and entertaining in style. You'll also appreciate the in-unit full-size washer and dryer and two reserved underground parking spaces located just steps from the elevator. This home is move-in ready and designed for comfort.
Best of all, you're just steps away from Reston Town Center dining, shopping, parks, and entertainment - plus quick access to public transit, bus stops, and Silver Line Metro.
Listing information is deemed reliable, but not guaranteed.
Condo for rent
$3,200/mo
12001 Market St APT 482, Reston, VA 20190
2beds
1,301sqft
Price may not include required fees and charges.
Condo
Available now
-- Pets
Central air, ceiling fan
In unit laundry
Garage parking
Forced air
What's special
Top-floor end-unit penthouseVaulted ceilingsAbundant natural lightModern kitchenSleek bosch appliances
- 3 days
- on Zillow |
- -- |
- -- |
Travel times
Renting now? Get $1,000 closer to owning
Unlock a $400 renter bonus, plus up to a $600 savings match when you open a Foyer+ account.
Offers by Foyer; terms for both apply. Details on landing page.
Facts & features
Interior
Bedrooms & bathrooms
- Bedrooms: 2
- Bathrooms: 2
- Full bathrooms: 2
Heating
- Forced Air
Cooling
- Central Air, Ceiling Fan
Appliances
- Included: Dishwasher, Disposal, Dryer, Microwave, Refrigerator, Washer
- Laundry: In Unit
Features
- Ceiling Fan(s), Combination Dining/Living, Entry Level Bedroom, Floor Plan - Open, Primary Bath(s), Recessed Lighting
Interior area
- Total interior livable area: 1,301 sqft
Property
Parking
- Parking features: Garage
- Has garage: Yes
- Details: Contact manager
Features
- Exterior features: Architecture Style: Condo, Association Fees included in rent, Ceiling Fan(s), Combination Dining/Living, Entry Level Bedroom, Floor Plan - Open, Garage Door Opener, Heating system: Forced Air, Oven/Range - Gas, Parking Garage, Primary Bath(s), Recessed Lighting, Stainless Steel Appliances, Underground
Details
- Parcel number: 0173180482
Construction
Type & style
- Home type: Condo
- Property subtype: Condo
Condition
- Year built: 2003
Community & HOA
Location
- Region: Reston
Financial & listing details
- Lease term: Contact For Details
Price history
| Date | Event | Price |
|---|---|---|
| 10/1/2025 | Listed for rent | $3,200+10.3%$2/sqft |
Source: Bright MLS #VAFX2271074 | ||
| 3/5/2023 | Listing removed | -- |
Source: Zillow Rentals #VAFX2113866 | ||
| 2/22/2023 | Listed for rent | $2,900+31.8%$2/sqft |
Source: Zillow Rentals #VAFX2113866 | ||
| 9/8/2011 | Listing removed | $2,200$2/sqft |
Source: Weichert Realtors #FX7684218 | ||
| 9/4/2011 | Listed for rent | $2,200$2/sqft |
Source: Weichert, REALTORS #FX7684218 | ||
Neighborhood: Sunset Hills
There are 4 available units in this apartment building

