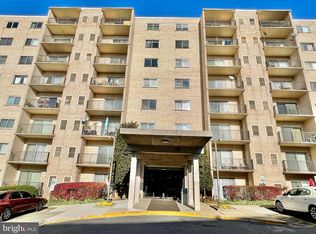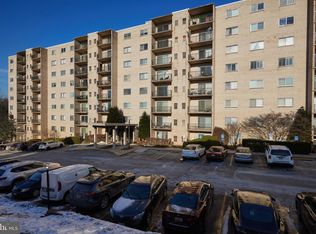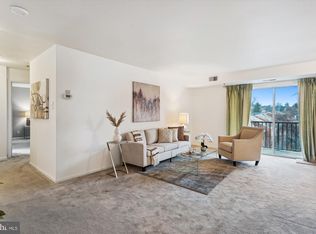Sold for $210,000 on 10/03/25
Zestimate®
$210,000
12001 Old Columbia Pike APT 305, Silver Spring, MD 20904
3beds
1,316sqft
Condominium
Built in 1975
-- sqft lot
$210,000 Zestimate®
$160/sqft
$2,538 Estimated rent
Home value
$210,000
$193,000 - $227,000
$2,538/mo
Zestimate® history
Loading...
Owner options
Explore your selling options
What's special
**This property is eligible for special financing that includes a $10,000 grant and NO PMI. Ask your agent for details!** Welcome to this bright and spacious 3 Bedroom, 2 Bath End Unit Condo in a secure building with ample parking. You'll love the sunny, open feel of the home, especially the balcony just off the living and dining area—perfect for relaxing or entertaining. The kitchen features granite countertops and stainless steel appliances. The primary bedroom includes an ensuite bath, and a walk in closet. The 2 additional bedrooms are great sizes! There’s lots of storage throughout the home with two extra closets. Enjoy the convenience of having a washer and dryer right in the unit. The condo comes with 2 parking passes. Located close to Metro bus stops, with quick access to I-495, Route 29, and other major highways. Schedule your showing today!
Zillow last checked: 8 hours ago
Listing updated: October 04, 2025 at 03:29am
Listed by:
Ida Dennis 703-473-1972,
Century 21 Redwood Realty
Bought with:
Niclaire Jones, 5017225
CENTURY 21 New Millennium
Monica Bryant, 655907
CENTURY 21 New Millennium
Source: Bright MLS,MLS#: MDMC2188292
Facts & features
Interior
Bedrooms & bathrooms
- Bedrooms: 3
- Bathrooms: 2
- Full bathrooms: 2
- Main level bathrooms: 2
- Main level bedrooms: 3
Primary bedroom
- Features: Attached Bathroom, Flooring - Carpet
- Level: Main
- Area: 238 Square Feet
- Dimensions: 17 x 14
Bedroom 2
- Features: Flooring - Carpet
- Level: Main
- Area: 120 Square Feet
- Dimensions: 12 x 10
Bedroom 3
- Level: Main
- Area: 187 Square Feet
- Dimensions: 11 x 17
Primary bathroom
- Features: Bathroom - Walk-In Shower
- Level: Main
- Area: 40 Square Feet
- Dimensions: 5 x 8
Bathroom 2
- Level: Main
- Area: 40 Square Feet
- Dimensions: 5 x 8
Dining room
- Features: Flooring - Carpet
- Level: Main
- Area: 110 Square Feet
- Dimensions: 11 x 10
Kitchen
- Features: Granite Counters, Eat-in Kitchen
- Level: Main
- Area: 120 Square Feet
- Dimensions: 12 x 10
Living room
- Features: Flooring - Carpet
- Level: Main
- Area: 264 Square Feet
- Dimensions: 22 x 12
Heating
- Central, Electric
Cooling
- Central Air, Electric
Appliances
- Included: Dishwasher, Disposal, Oven/Range - Electric, Refrigerator, Washer/Dryer Stacked, Microwave, Stainless Steel Appliance(s), Electric Water Heater
- Laundry: Dryer In Unit, Washer In Unit, In Unit
Features
- Kitchen - Table Space, Upgraded Countertops, Primary Bath(s), Floor Plan - Traditional, Bathroom - Walk-In Shower, Ceiling Fan(s), Dining Area, Formal/Separate Dining Room
- Flooring: Carpet
- Has basement: No
- Has fireplace: No
Interior area
- Total structure area: 1,316
- Total interior livable area: 1,316 sqft
- Finished area above ground: 1,316
- Finished area below ground: 0
Property
Parking
- Parking features: Parking Lot
Accessibility
- Accessibility features: None
Features
- Levels: One
- Stories: 1
- Exterior features: Balcony
- Pool features: Community
Details
- Additional structures: Above Grade, Below Grade
- Parcel number: 160501715604
- Zoning: RH
- Special conditions: Standard
Construction
Type & style
- Home type: Condo
- Architectural style: Traditional
- Property subtype: Condominium
- Attached to another structure: Yes
Materials
- Brick
Condition
- New construction: No
- Year built: 1975
Utilities & green energy
- Sewer: Public Sewer
- Water: Public
Community & neighborhood
Security
- Security features: Main Entrance Lock
Location
- Region: Silver Spring
- Subdivision: Columbia Towers
- Municipality: Unincorporated
HOA & financial
HOA
- Has HOA: No
- Amenities included: Elevator(s), Storage, Pool, Meeting Room
- Services included: Common Area Maintenance, Management, Insurance, Pool(s), Reserve Funds, Snow Removal, Trash, Water, Sewer
- Association name: Columbia Towers
Other fees
- Condo and coop fee: $1,020 monthly
Other
Other facts
- Listing agreement: Exclusive Agency
- Listing terms: Cash,Conventional,FHA,VA Loan
- Ownership: Condominium
Price history
| Date | Event | Price |
|---|---|---|
| 10/3/2025 | Sold | $210,000-6.6%$160/sqft |
Source: | ||
| 8/14/2025 | Contingent | $224,900$171/sqft |
Source: | ||
| 7/26/2025 | Price change | $224,900-2.2%$171/sqft |
Source: | ||
| 6/30/2025 | Listed for sale | $230,000$175/sqft |
Source: | ||
Public tax history
Tax history is unavailable.
Neighborhood: 20904
Nearby schools
GreatSchools rating
- 3/10Galway Elementary SchoolGrades: PK-5Distance: 1.8 mi
- 5/10Briggs Chaney Middle SchoolGrades: 6-8Distance: 4 mi
- 5/10Paint Branch High SchoolGrades: 9-12Distance: 2.9 mi
Schools provided by the listing agent
- Elementary: Galway
- Middle: Briggs Chaney
- High: Paint Branch
- District: Montgomery County Public Schools
Source: Bright MLS. This data may not be complete. We recommend contacting the local school district to confirm school assignments for this home.

Get pre-qualified for a loan
At Zillow Home Loans, we can pre-qualify you in as little as 5 minutes with no impact to your credit score.An equal housing lender. NMLS #10287.
Sell for more on Zillow
Get a free Zillow Showcase℠ listing and you could sell for .
$210,000
2% more+ $4,200
With Zillow Showcase(estimated)
$214,200

