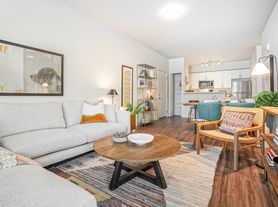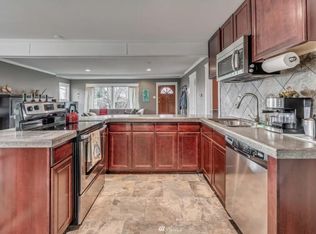Immaculate Lake Stevens Home Better Than New!
Rent: $3,799/month
Layout: 4 Bedrooms + Den + Loft | 2.5 Baths
Experience luxury living in this beautifully maintained Lake Stevens home never rented and better than new!
Home Highlights:
1. Gourmet Kitchen: Slab quartz counters, oversized island, gas cooktop, wall oven, and butler's pantry
2. Spacious Great Room & Dining Area: Perfect for entertaining
3. Main Floor Den & Bath: Ideal for a home office or guest room
4. Primary Suite: California-style walk-in closet & spa-like 5-piece bath
5. Upstairs Loft: Flexible space for media, play, or study area
6. Three Additional Bedrooms & Guest Bath
7. LVP Flooring: Durable and easy to maintain
8. Central A/C for year-round comfort
9. Good-Sized, Fully Fenced Backyard
10. Smart Home features
11. 2-Car Garage with ample storage & EV Charger
Location Perks:
1. Scenic community with mountain views
2. Close to parks, Costco, Davis Beach, and walking trails
3. Convenient access to Hwy 9, Hwy 204, and I-5
Lessor directed vetting questions to qualify for showing, 12002 10th Pl SE, Lake Stevens, WA 98258
Must answer yes to all to qualify for showing:
1. Does the potential tenant have a min yearly income of 125K
2. Pets are subject to approval. Cats & Dogs only. Small Dogs 50lb are allowed.
3. Potential tenant have a credit score 680 or higher.
4. No previous evictions or Bankruptcy history
5. No smoking or vaping
Additional Remarks:
1. All applicants must go through screening.
2. Screening Application Fee should be paid by the Potential tenant for all the applicants and it is non-refundable.
3. Renters insurance is required.
4. Cleaning Fee of $500 non refundable
House for rent
$3,799/mo
12002 10th Pl SE, Lake Stevens, WA 98258
4beds
2,704sqft
Price may not include required fees and charges.
Single family residence
Available Thu Jan 1 2026
Cats, small dogs OK
Central air
In unit laundry
Attached garage parking
Heat pump
What's special
Good-sized fully fenced backyardCalifornia-style walk-in closetGourmet kitchenOversized islandPrimary suiteWall ovenGas cooktop
- 8 days |
- -- |
- -- |
Travel times
Looking to buy when your lease ends?
Consider a first-time homebuyer savings account designed to grow your down payment with up to a 6% match & a competitive APY.
Facts & features
Interior
Bedrooms & bathrooms
- Bedrooms: 4
- Bathrooms: 3
- Full bathrooms: 2
- 1/2 bathrooms: 1
Rooms
- Room types: Office
Heating
- Heat Pump
Cooling
- Central Air
Appliances
- Included: Dishwasher, Dryer, Microwave, Oven, Refrigerator, Washer
- Laundry: In Unit
Features
- Walk In Closet, Walk-In Closet(s)
- Flooring: Hardwood
Interior area
- Total interior livable area: 2,704 sqft
Property
Parking
- Parking features: Attached, Garage, Off Street
- Has attached garage: Yes
- Details: Contact manager
Features
- Exterior features: 5-piece Primary Bath, Big Fenced Backyard, Close to Amenties, Electric Vehicle Charging Station, Gourmet Kitchen, Oversized Kitchen Island, Stainless Steel Appliences, Upstairs Loft, Walk In Closet
Details
- Parcel number: 01212600023000
Construction
Type & style
- Home type: SingleFamily
- Property subtype: Single Family Residence
Community & HOA
Location
- Region: Lake Stevens
Financial & listing details
- Lease term: 1 Year
Price history
| Date | Event | Price |
|---|---|---|
| 11/13/2025 | Listed for rent | $3,799$1/sqft |
Source: Zillow Rentals | ||
| 1/10/2024 | Sold | $884,950$327/sqft |
Source: Public Record | ||
| 9/29/2023 | Listed for sale | $884,950+1.1%$327/sqft |
Source: | ||
| 9/19/2023 | Listing removed | -- |
Source: | ||
| 8/25/2023 | Listed for sale | $874,950$324/sqft |
Source: | ||

