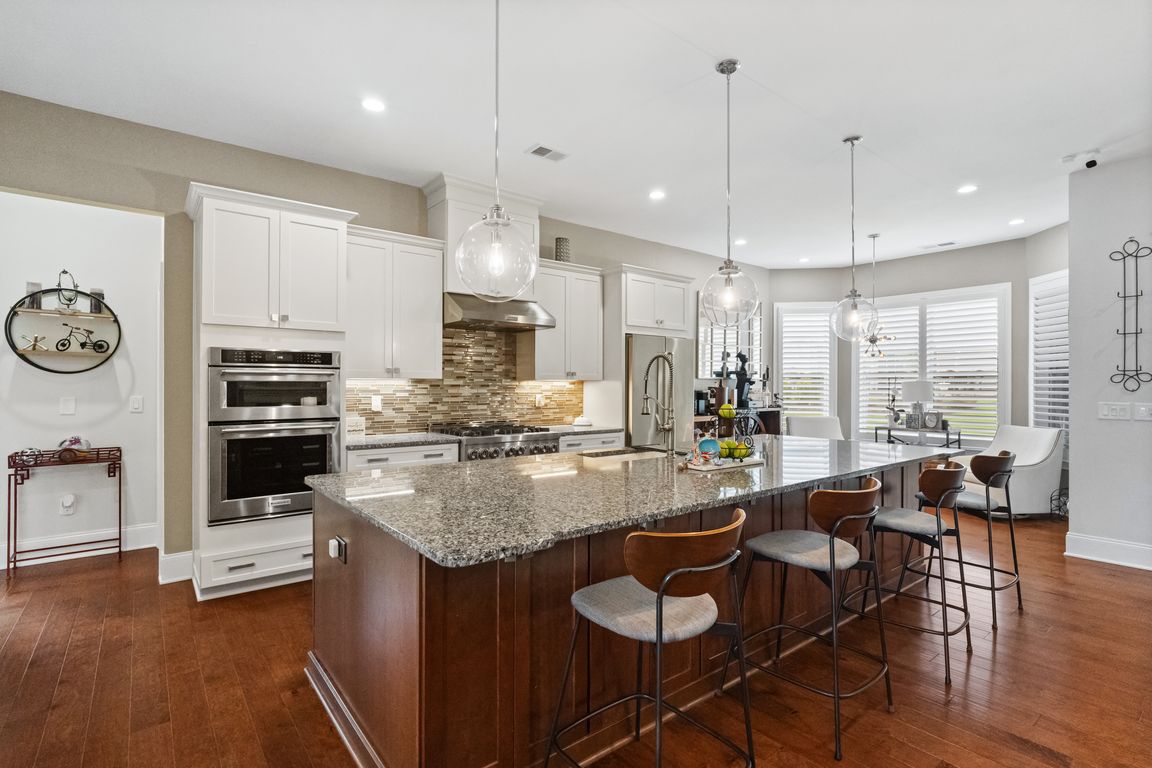
Active
$715,000
3beds
2,388sqft
12002 Cove Ct, Charlotte, NC 28278
3beds
2,388sqft
Single family residence
Built in 2019
0.24 Acres
2 Attached garage spaces
$299 price/sqft
$1,125 quarterly HOA fee
What's special
Stylish wallpaper accent wallsDecorative trim detailsEngineered hardwood floorsOpen floor planCorner lotBeautiful trim workFully enclosed lanai sunroom
Back on the Market! No fault to Seller. Exquisite 3-Bedroom Ranch on a Corner Lot with Maintenance-Free Living. Welcome to this stunning ranch home where lawn care and irrigation are taken care of by the HOA, giving you more time to enjoy life. Step inside to find beautiful trim ...
- 57 days |
- 509 |
- 17 |
Source: Canopy MLS as distributed by MLS GRID,MLS#: 4296715
Travel times
Kitchen
Primary Bedroom
Living Room
Covered Porch
Dining Room
Office
Zillow last checked: 7 hours ago
Listing updated: October 19, 2025 at 12:06pm
Listing Provided by:
Jamie Woodward jwoodward@paraclerealty.com,
Better Homes and Garden Real Estate Paracle
Source: Canopy MLS as distributed by MLS GRID,MLS#: 4296715
Facts & features
Interior
Bedrooms & bathrooms
- Bedrooms: 3
- Bathrooms: 3
- Full bathrooms: 2
- 1/2 bathrooms: 1
- Main level bedrooms: 3
Primary bedroom
- Features: Ceiling Fan(s), Tray Ceiling(s)
- Level: Main
Bedroom s
- Level: Main
Bedroom s
- Features: Ceiling Fan(s)
- Level: Main
Bathroom full
- Level: Main
Bathroom full
- Level: Main
Dining area
- Level: Main
Family room
- Features: Built-in Features, Ceiling Fan(s)
- Level: Main
Kitchen
- Features: Open Floorplan, Walk-In Pantry
- Level: Main
Laundry
- Level: Main
Office
- Features: Ceiling Fan(s)
- Level: Main
Sunroom
- Level: Main
Heating
- Central, Natural Gas
Cooling
- Ceiling Fan(s), Central Air
Appliances
- Included: Microwave, Dishwasher, Disposal, Exhaust Hood, Gas Range, Oven, Refrigerator with Ice Maker, Wine Refrigerator
- Laundry: Common Area, In Hall, Laundry Room, Main Level
Features
- Built-in Features, Kitchen Island, Open Floorplan, Walk-In Closet(s), Walk-In Pantry
- Flooring: Hardwood, Tile
- Doors: Sliding Doors
- Has basement: No
- Attic: Pull Down Stairs,Walk-In
- Fireplace features: Den, Family Room, Gas Log
Interior area
- Total structure area: 2,388
- Total interior livable area: 2,388 sqft
- Finished area above ground: 2,388
- Finished area below ground: 0
Video & virtual tour
Property
Parking
- Total spaces: 2
- Parking features: Driveway, Attached Garage, Garage Door Opener, Garage Faces Front, Garage on Main Level
- Attached garage spaces: 2
- Has uncovered spaces: Yes
Accessibility
- Accessibility features: Two or More Access Exits
Features
- Levels: One
- Stories: 1
- Patio & porch: Covered, Enclosed, Front Porch, Rear Porch, Screened
- Exterior features: In-Ground Irrigation, Lawn Maintenance
- Pool features: Community
Lot
- Size: 0.24 Acres
- Dimensions: 125 x 78 x 125 x 14 x 68
- Features: Corner Lot
Details
- Parcel number: 21721346
- Zoning: MX-3
- Special conditions: Standard
Construction
Type & style
- Home type: SingleFamily
- Property subtype: Single Family Residence
Materials
- Fiber Cement
- Foundation: Slab
Condition
- New construction: No
- Year built: 2019
Utilities & green energy
- Sewer: Public Sewer
- Water: City
- Utilities for property: Cable Available, Cable Connected
Community & HOA
Community
- Features: Clubhouse, Fitness Center, Recreation Area, Sidewalks, Street Lights, Tennis Court(s), Walking Trails
- Security: Carbon Monoxide Detector(s), Smoke Detector(s)
- Subdivision: Regency at Palisades
HOA
- Has HOA: Yes
- HOA fee: $1,125 quarterly
- HOA name: Regency at Palisades Community Association
- HOA phone: 877-672-2267
Location
- Region: Charlotte
Financial & listing details
- Price per square foot: $299/sqft
- Tax assessed value: $644,800
- Date on market: 8/28/2025
- Listing terms: Cash,Conventional,FHA,VA Loan
- Road surface type: Concrete, Paved