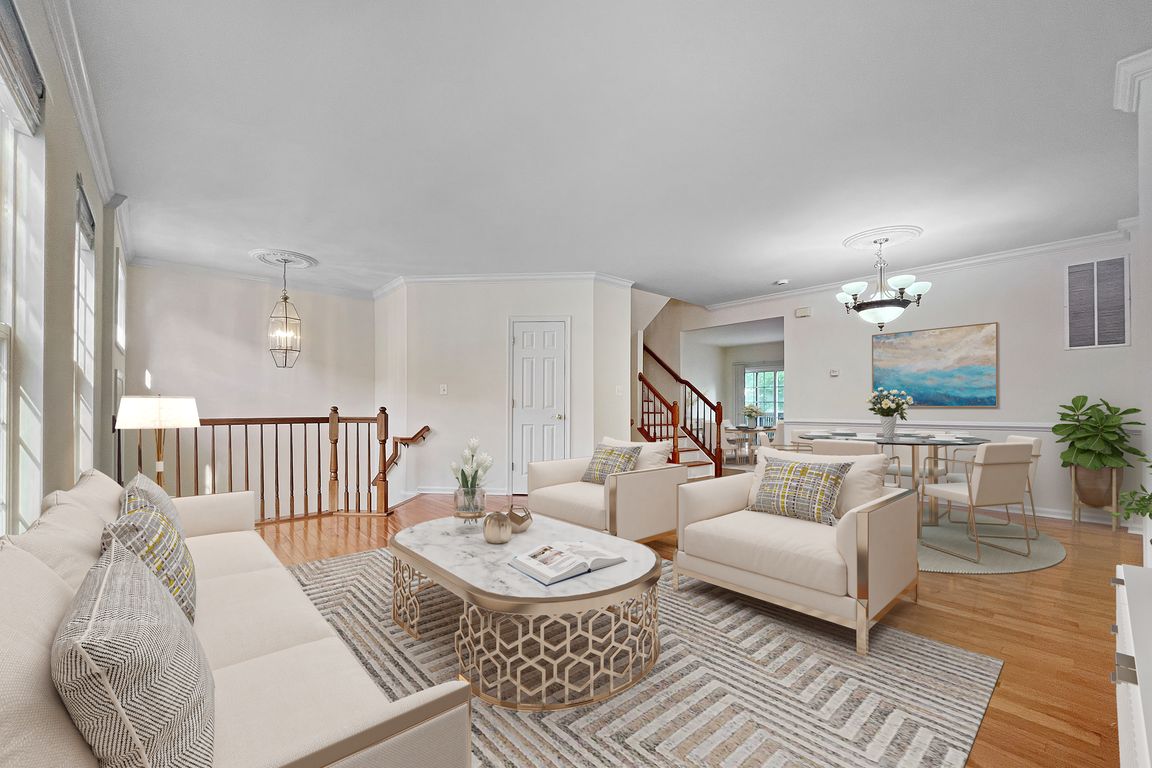
Active under contractPrice cut: $12.5K (7/23)
$775,000
4beds
2,284sqft
12003 Ashford Green Dr, Fairfax, VA 22030
4beds
2,284sqft
Townhouse
Built in 2005
2,178 sqft
4 Attached garage spaces
$339 price/sqft
$154 monthly HOA fee
What's special
Welcome to your dream townhome in the heart of Fairfax! This stunning 4-bedroom, 3.5-bathroom townhouse offers modern amenities and luxurious living in an unbeatable location. Just one block from Eagle View Elementary School, with a pond, tot lots, and walking trail right outside your front door, this is the perfect place ...
- 69 days
- on Zillow |
- 1,698 |
- 52 |
Source: WMLS,MLS#: BMTVAFX2245770 Originating MLS: Bright MLS
Originating MLS: Bright MLS
Travel times
Kitchen
Living Room
Primary Bedroom
Zillow last checked: 7 hours ago
Listing updated: August 20, 2025 at 02:07am
Listed by:
Daniel Dominguez 571-643-5552,
Pearson Smith Realty, LLC
Source: WMLS,MLS#: BMTVAFX2245770 Originating MLS: Bright MLS
Originating MLS: Bright MLS
Facts & features
Interior
Bedrooms & bathrooms
- Bedrooms: 4
- Bathrooms: 4
- Full bathrooms: 3
- 1/2 bathrooms: 1
Primary bedroom
- Description: Primary Bedroom
- Level: Second
- Dimensions: 160.0 x 180.0
Bedroom 2
- Description: Bedroom 2
- Level: Second
Bedroom 3
- Description: Bedroom 3
- Level: Second
Bedroom 4
- Description: Bedroom 4
Other
- Description: Half Bath
Other
- Description: Basement
Other
- Description: Breakfast Room
Other
- Description: Full Bath
- Level: Second
Other
- Description: Primary Bathroom
- Level: Second
Other
- Description: Full Bath
Dining room
- Description: Dining Room
Kitchen
- Description: Kitchen
Laundry
- Description: Laundry
- Level: Second
Living room
- Description: Living Room
Heating
- Natural Gas, Forced Air
Cooling
- Central Air, Electric, Gas
Appliances
- Included: Dryer, Dishwasher, Disposal, Refrigerator, Washer
Features
- Recessed Lighting, Walk-In Closet(s)
- Flooring: Laminate, Parquet, Vinyl, Wood
- Basement: Full,Finished,Walk-Out Access
- Number of fireplaces: 1
- Fireplace features: Gas
Interior area
- Total structure area: 2,284
- Total interior livable area: 2,284 sqft
- Finished area below ground: 440
Video & virtual tour
Property
Parking
- Total spaces: 4
- Parking features: Attached, Driveway, Garage, Paved
- Has attached garage: Yes
Accessibility
- Accessibility features: Accessibility Features
Features
- Levels: Three Or More
- Stories: 3
- Patio & porch: Deck, Patio
- Exterior features: Deck, Patio, Paved Driveway
- Pool features: Pool
- Fencing: Back Yard,Privacy
Lot
- Size: 2,178 Square Feet
Details
- Parcel number: 0561 22 0216
Construction
Type & style
- Home type: Townhouse
- Architectural style: Colonial
- Property subtype: Townhouse
Materials
- Brick, Other
- Foundation: Slab
Condition
- New construction: No
- Year built: 2005
Utilities & green energy
- Sewer: Public Sewer
- Water: Public
Community & HOA
Community
- Subdivision: Fair Chase
HOA
- Has HOA: Yes
- HOA fee: $154 monthly
Location
- Region: Fairfax
Financial & listing details
- Price per square foot: $339/sqft
- Tax assessed value: $724,230
- Annual tax amount: $8,390
- Date on market: 6/12/2025
- Listing terms: Buyer Assistance Programs,Cash,Conventional,FHA,VA Loan