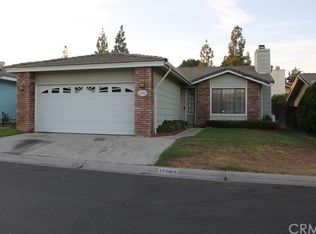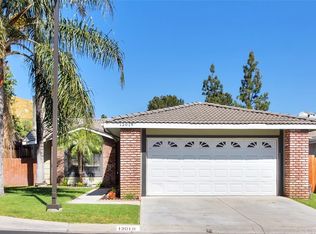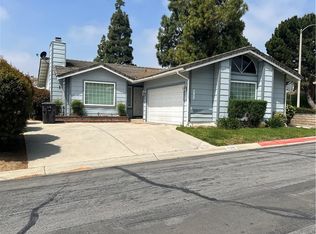Sold for $590,000
Listing Provided by:
Pedro Padilla DRE #01894425 714-501-6262,
Realty Masters & Associates
Bought with: Circle Real Estate
$590,000
12003 Elk Blvd, Riverside, CA 92505
2beds
1,054sqft
Single Family Residence
Built in 1984
3,920 Square Feet Lot
$579,700 Zestimate®
$560/sqft
$2,843 Estimated rent
Home value
$579,700
$528,000 - $643,000
$2,843/mo
Zestimate® history
Loading...
Owner options
Explore your selling options
What's special
This Charming-Turnkey and Spacious home is nestled in the Prestigious Sierra Heights Community. It Features 2-Bedrooms, 2-Bathrooms, a Living Room offering a Cozy Fireplace which Opens-up to the Dining/Kitchen Area for that Open-Space Concept, Vaulted Ceilings in the Living Room & Master Bedroom, and a Large 2-Car Garage. This Bright and Airy home offers a Lovely-Remodeled Kitchen with Stainless Steel Appliances, Designer Quartz Countertops, Ravishing Backsplash, Recessed Lighting, and plenty of Cabinet Space with Self-Closing Drawers. Both Bathrooms have been Remodeled, which includes a Gorgeous Master-Bath with Dual Vanity Sinks, and a Beautiful Walk-in shower. Upgrades includes, Laminate Flooring, A/C & Heating Unit, Recessed Lighting, Custom Paint, and much more. The backyard features a Paved Patio, adding another Great Space for Entertainment. It is Conveniently Located on the border of Corona (Location, Location, Location!), it is near large Shopping Centers, Restaurants, the 91 and 15 Freeways, Walking Trails, Dog Parks, and much more! Low Taxes! Low HOA, which includes a Large Picnic Area and a RV/BOAT PARKING SPACE (NO MORE STORAGE FEES!) It is a must see!
Zillow last checked: 8 hours ago
Listing updated: May 13, 2025 at 09:30pm
Listing Provided by:
Pedro Padilla DRE #01894425 714-501-6262,
Realty Masters & Associates
Bought with:
Joshua Gutierrez, DRE #02117984
Circle Real Estate
Source: CRMLS,MLS#: PW25027388 Originating MLS: California Regional MLS
Originating MLS: California Regional MLS
Facts & features
Interior
Bedrooms & bathrooms
- Bedrooms: 2
- Bathrooms: 2
- Full bathrooms: 2
- Main level bathrooms: 2
- Main level bedrooms: 2
Bedroom
- Features: All Bedrooms Down
Bathroom
- Features: Dual Sinks, Quartz Counters, Remodeled, Tub Shower, Walk-In Shower
Kitchen
- Features: Kitchen/Family Room Combo, Quartz Counters, Remodeled, Self-closing Cabinet Doors, Updated Kitchen
Heating
- Central
Cooling
- Central Air
Appliances
- Included: Dishwasher, Gas Cooktop, Gas Oven, Gas Range, Refrigerator, Dryer
- Laundry: Washer Hookup, Electric Dryer Hookup, Gas Dryer Hookup, Inside, In Garage
Features
- Ceiling Fan(s), Separate/Formal Dining Room, High Ceilings, Open Floorplan, Quartz Counters, Wood Product Walls, All Bedrooms Down
- Flooring: Laminate
- Windows: Double Pane Windows
- Has fireplace: Yes
- Fireplace features: Living Room
- Common walls with other units/homes: No Common Walls
Interior area
- Total interior livable area: 1,054 sqft
Property
Parking
- Total spaces: 4
- Parking features: Driveway, Garage, Public
- Attached garage spaces: 2
- Uncovered spaces: 2
Features
- Levels: One
- Stories: 1
- Entry location: Front Door
- Patio & porch: Concrete, Patio
- Pool features: None
- Spa features: None
- Fencing: Wood
- Has view: Yes
- View description: Park/Greenbelt, Hills, Mountain(s), Neighborhood
Lot
- Size: 3,920 sqft
- Features: Front Yard, Landscaped, Sprinkler System
Details
- Parcel number: 142420003
- Special conditions: Standard
Construction
Type & style
- Home type: SingleFamily
- Property subtype: Single Family Residence
Condition
- Turnkey
- New construction: No
- Year built: 1984
Utilities & green energy
- Electric: Standard
- Sewer: Public Sewer
- Water: Public
- Utilities for property: Sewer Connected, Water Connected
Community & neighborhood
Security
- Security features: Fire Detection System, Smoke Detector(s)
Community
- Community features: Gutter(s), Park, Sidewalks
Location
- Region: Riverside
HOA & financial
HOA
- Has HOA: Yes
- HOA fee: $140 monthly
- Amenities included: Maintenance Grounds, Other, Picnic Area
- Association name: Sierra Heights
- Association phone: 909-297-2558
Other
Other facts
- Listing terms: Cash,Conventional,FHA,Submit,VA Loan
- Road surface type: Paved
Price history
| Date | Event | Price |
|---|---|---|
| 5/12/2025 | Sold | $590,000-1.7%$560/sqft |
Source: | ||
| 4/17/2025 | Contingent | $599,988$569/sqft |
Source: | ||
| 3/12/2025 | Price change | $599,988-1.6%$569/sqft |
Source: | ||
| 2/6/2025 | Listed for sale | $609,988+35.6%$579/sqft |
Source: | ||
| 4/30/2021 | Sold | $450,000+42.9%$427/sqft |
Source: Public Record Report a problem | ||
Public tax history
| Year | Property taxes | Tax assessment |
|---|---|---|
| 2025 | $6,041 +3.3% | $487,090 +2% |
| 2024 | $5,850 +1.6% | $477,540 +2% |
| 2023 | $5,760 +6.4% | $468,178 +2% |
Find assessor info on the county website
Neighborhood: La Sierra
Nearby schools
GreatSchools rating
- 5/10Phillip M. Stokoe Elementary SchoolGrades: K-5Distance: 0.3 mi
- 6/10Ysmael Villegas Middle SchoolGrades: 6-8Distance: 1.3 mi
- 7/10Hillcrest High SchoolGrades: 9-12Distance: 1.2 mi
Get a cash offer in 3 minutes
Find out how much your home could sell for in as little as 3 minutes with a no-obligation cash offer.
Estimated market value
$579,700


