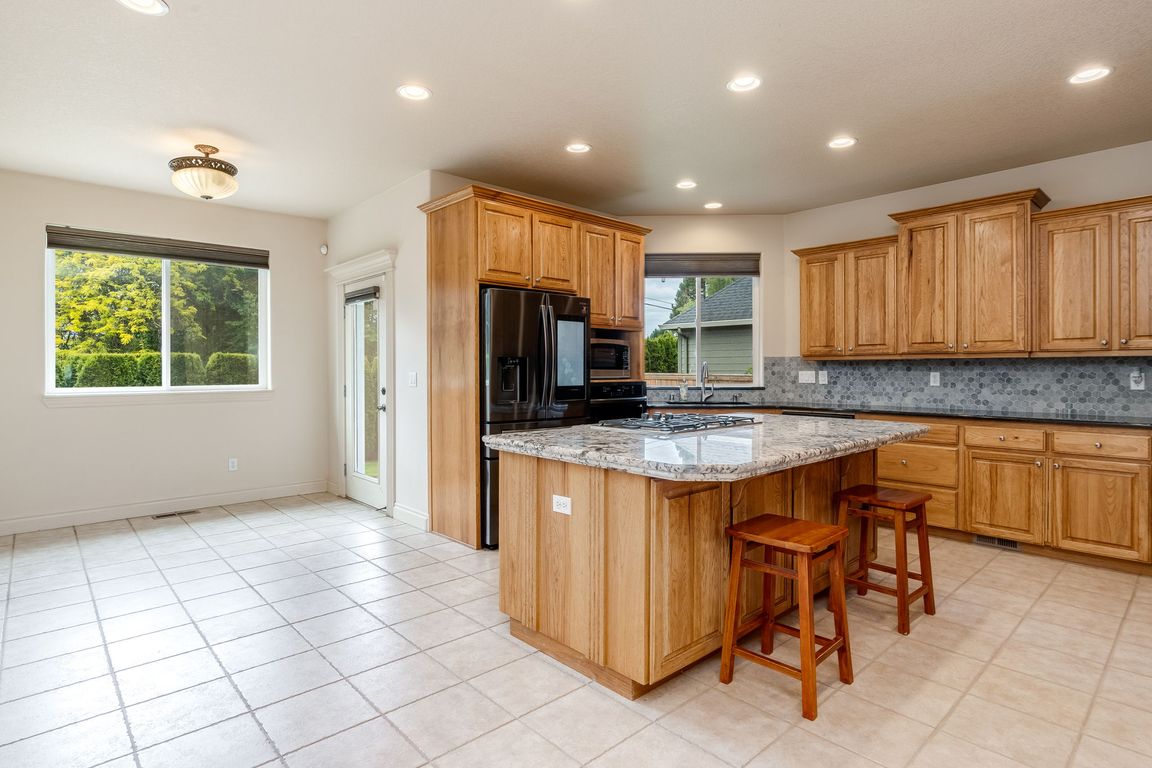
PendingPrice cut: $10K (7/9)
$829,900
5beds
3,011sqft
12003 NW 25th Ct, Vancouver, WA 98685
5beds
3,011sqft
Residential, single family residence
Built in 2002
0.25 Acres
3 Attached garage spaces
$276 price/sqft
$425 annually HOA fee
What's special
Gourmet kitchenLarge center islandExpansive primary suiteMature treesFormal dining roomUltimate privacyGranite countertops
INSTANT EQUITY! Priced over $34,000 BELOW tax appraised value. Sellers are motivated! Send us your best offer! Pre-inspection has been done, sewer has been inspected by Clark Regional Wastewater District. Stunning single-level home located in the highly desirable Clomont Estates of Felida. Expertly designed with a perfect blend of ...
- 87 days
- on Zillow |
- 613 |
- 23 |
Source: RMLS (OR),MLS#: 125766995
Travel times
Kitchen
Living Room
Primary Bedroom
Zillow last checked: 7 hours ago
Listing updated: August 26, 2025 at 07:26pm
Listed by:
Lynne Reynolds 503-201-4118,
Berkshire Hathaway HomeServices NW Real Estate
Source: RMLS (OR),MLS#: 125766995
Facts & features
Interior
Bedrooms & bathrooms
- Bedrooms: 5
- Bathrooms: 2
- Full bathrooms: 2
- Main level bathrooms: 2
Rooms
- Room types: Bedroom 4, Bedroom 5, Bedroom 2, Bedroom 3, Dining Room, Family Room, Kitchen, Living Room, Primary Bedroom
Primary bedroom
- Features: Patio, Sliding Doors, Whirlpool
- Level: Main
- Area: 414
- Dimensions: 18 x 23
Bedroom 2
- Level: Main
- Area: 180
- Dimensions: 12 x 15
Bedroom 3
- Level: Main
- Area: 165
- Dimensions: 11 x 15
Bedroom 4
- Features: Ceiling Fan, Vaulted Ceiling
- Level: Main
- Area: 180
- Dimensions: 12 x 15
Bedroom 5
- Features: Vaulted Ceiling
- Level: Main
- Area: 221
- Dimensions: 13 x 17
Dining room
- Features: Coved, Formal, Wainscoting
- Level: Main
- Area: 143
- Dimensions: 11 x 13
Kitchen
- Features: Balcony, Cook Island, Gourmet Kitchen, Pantry, Granite
- Level: Main
- Area: 260
- Width: 20
Living room
- Features: Ceiling Fan, Fireplace, Vaulted Ceiling
- Level: Main
- Area: 414
- Dimensions: 18 x 23
Heating
- Forced Air, Fireplace(s)
Cooling
- Central Air
Appliances
- Included: Built In Oven, Cooktop, Dishwasher, Disposal, Gas Appliances, Washer/Dryer, Gas Water Heater
- Laundry: Laundry Room
Features
- Ceiling Fan(s), High Ceilings, High Speed Internet, Plumbed For Central Vacuum, Vaulted Ceiling(s), Wainscoting, Coved, Formal, Balcony, Cook Island, Gourmet Kitchen, Pantry, Granite, Kitchen Island
- Flooring: Tile
- Doors: Sliding Doors
- Windows: Vinyl Frames
- Basement: Crawl Space
- Number of fireplaces: 1
- Fireplace features: Gas
Interior area
- Total structure area: 3,011
- Total interior livable area: 3,011 sqft
Property
Parking
- Total spaces: 3
- Parking features: Driveway, Garage Door Opener, Attached
- Attached garage spaces: 3
- Has uncovered spaces: Yes
Accessibility
- Accessibility features: Accessible Hallway, One Level, Accessibility
Features
- Stories: 1
- Patio & porch: Patio
- Exterior features: Dog Run, Yard, Balcony
- Has spa: Yes
- Spa features: Bath, Whirlpool
- Fencing: Fenced
Lot
- Size: 0.25 Acres
- Features: Cul-De-Sac, Level, Sprinkler, SqFt 10000 to 14999
Details
- Parcel number: 117898488
Construction
Type & style
- Home type: SingleFamily
- Architectural style: Ranch
- Property subtype: Residential, Single Family Residence
Materials
- Brick, Cement Siding
- Foundation: Concrete Perimeter
- Roof: Composition
Condition
- Resale
- New construction: No
- Year built: 2002
Utilities & green energy
- Gas: Gas
- Sewer: Public Sewer
- Water: Public
- Utilities for property: Cable Connected
Community & HOA
Community
- Subdivision: Clomont Estates
HOA
- Has HOA: Yes
- HOA fee: $425 annually
Location
- Region: Vancouver
Financial & listing details
- Price per square foot: $276/sqft
- Tax assessed value: $794,955
- Annual tax amount: $7,505
- Date on market: 5/21/2025
- Listing terms: Cash,Conventional,FHA,VA Loan
- Road surface type: Paved