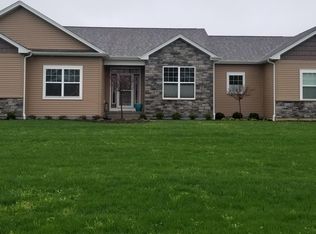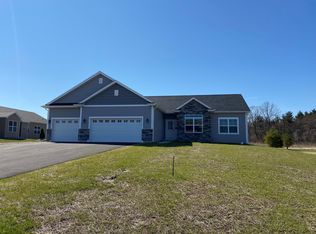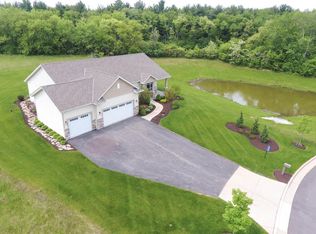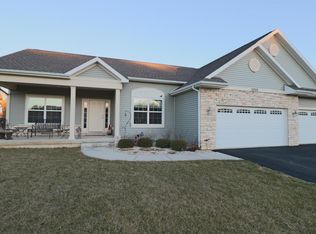Closed
$470,000
12004 250th AVENUE, Trevor, WI 53179
3beds
1,977sqft
Single Family Residence
Built in 2015
0.46 Acres Lot
$471,500 Zestimate®
$238/sqft
$2,621 Estimated rent
Home value
$471,500
$424,000 - $523,000
$2,621/mo
Zestimate® history
Loading...
Owner options
Explore your selling options
What's special
Beautiful Ranch Home with Outdoor Charm!Welcome to this meticulously maintained ranch-style home, proudly offered by its original owner. This spacious residence features an open floor plan, 9-foot ceilings throughout, and elegant recessed ceilings that create a light and airy atmosphere. Inside, you'll find 3 generously sized bedrooms and 2 full bathrooms. The living room boasts a cozy wood-burning Heatilator fireplace. The primary suite complete with a large ensuite bathroom featuring a soaking tub, separate shower stall, and ample space to unwind. The kitchen is a chef's delight, showcasing stainless steel appliances & granite. Step outside to enjoy the expansive near-half acre lot.The backyard is made for entertaining and relaxation. Fenced yard with separate dog run. Schedule today!
Zillow last checked: 8 hours ago
Listing updated: September 29, 2025 at 09:08am
Listed by:
Rhiannon Schmidt 224-381-6278,
Fathom Realty, LLC
Bought with:
Robbyn Struck
Source: WIREX MLS,MLS#: 1921606 Originating MLS: Metro MLS
Originating MLS: Metro MLS
Facts & features
Interior
Bedrooms & bathrooms
- Bedrooms: 3
- Bathrooms: 2
- Full bathrooms: 2
- Main level bedrooms: 3
Primary bedroom
- Level: Main
- Area: 240
- Dimensions: 16 x 15
Bedroom 2
- Level: Main
- Area: 110
- Dimensions: 11 x 10
Bedroom 3
- Level: Main
- Area: 110
- Dimensions: 11 x 10
Bathroom
- Features: Tub Only, Ceramic Tile, Whirlpool, Master Bedroom Bath: Tub/No Shower, Master Bedroom Bath: Walk-In Shower, Master Bedroom Bath, Shower Stall
Dining room
- Level: Main
- Area: 132
- Dimensions: 11 x 12
Family room
- Level: Main
- Area: 260
- Dimensions: 13 x 20
Kitchen
- Level: Main
- Area: 130
- Dimensions: 13 x 10
Living room
- Level: Main
- Area: 252
- Dimensions: 14 x 18
Heating
- Natural Gas, Wood/Coal, Forced Air
Cooling
- Central Air
Appliances
- Included: Dishwasher, Disposal, Dryer, Microwave, Other, Oven, Range, Refrigerator, Washer, Water Softener, ENERGY STAR Qualified Appliances
Features
- High Speed Internet, Cathedral/vaulted ceiling, Walk-In Closet(s)
- Flooring: Wood
- Basement: Crawl Space,Concrete,Sump Pump
Interior area
- Total structure area: 1,977
- Total interior livable area: 1,977 sqft
- Finished area above ground: 1,977
Property
Parking
- Total spaces: 3
- Parking features: Garage Door Opener, Attached, 3 Car, 1 Space
- Attached garage spaces: 3
Features
- Levels: One
- Stories: 1
- Patio & porch: Patio
- Has spa: Yes
- Spa features: Bath
- Fencing: Fenced Yard
Lot
- Size: 0.46 Acres
Details
- Parcel number: 7041203410314
- Zoning: Residential
- Special conditions: Non-Arms Length
Construction
Type & style
- Home type: SingleFamily
- Architectural style: Ranch
- Property subtype: Single Family Residence
Materials
- Stone, Brick/Stone, Vinyl Siding
Condition
- 6-10 Years
- New construction: No
- Year built: 2015
Utilities & green energy
- Sewer: Public Sewer
- Water: Well
- Utilities for property: Cable Available
Community & neighborhood
Location
- Region: Trevor
- Subdivision: Creekside Cove
- Municipality: Salem Lakes
HOA & financial
HOA
- Has HOA: Yes
- HOA fee: $500 annually
Price history
| Date | Event | Price |
|---|---|---|
| 7/7/2025 | Sold | $470,000+0%$238/sqft |
Source: | ||
| 6/16/2025 | Contingent | $469,900$238/sqft |
Source: | ||
| 6/14/2025 | Pending sale | $469,900$238/sqft |
Source: | ||
| 6/10/2025 | Listed for sale | $469,900+19.3%$238/sqft |
Source: | ||
| 3/18/2019 | Sold | $394,000+12.6%$199/sqft |
Source: Agent Provided | ||
Public tax history
| Year | Property taxes | Tax assessment |
|---|---|---|
| 2024 | $4,917 +5.2% | $355,200 +0.9% |
| 2023 | $4,674 -22% | $352,100 +10% |
| 2022 | $5,991 +2.1% | $320,100 |
Find assessor info on the county website
Neighborhood: 53179
Nearby schools
GreatSchools rating
- 6/10Trevor-Wilmot Grade SchoolGrades: PK-8Distance: 1 mi
- 3/10Wilmot High SchoolGrades: 9-12Distance: 3.8 mi
Schools provided by the listing agent
- Elementary: Trevor-Wilmot
- High: Wilmot
- District: Trevor-Wilmot Consolidated
Source: WIREX MLS. This data may not be complete. We recommend contacting the local school district to confirm school assignments for this home.

Get pre-qualified for a loan
At Zillow Home Loans, we can pre-qualify you in as little as 5 minutes with no impact to your credit score.An equal housing lender. NMLS #10287.
Sell for more on Zillow
Get a free Zillow Showcase℠ listing and you could sell for .
$471,500
2% more+ $9,430
With Zillow Showcase(estimated)
$480,930


