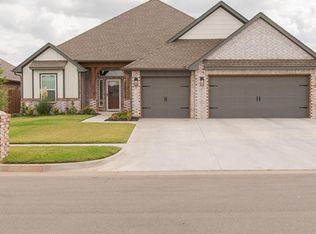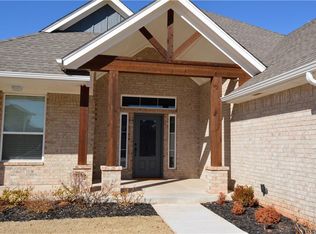Sold for $375,000 on 11/14/25
Zestimate®
$375,000
12004 SW 49th St, Mustang, OK 73064
3beds
2,242sqft
Single Family Residence
Built in 2022
8,123.94 Square Feet Lot
$375,000 Zestimate®
$167/sqft
$-- Estimated rent
Home value
$375,000
$356,000 - $394,000
Not available
Zestimate® history
Loading...
Owner options
Explore your selling options
What's special
Beautifully Maintained Home with Exceptional Features in a Prime Location. Welcome to this gorgeous 3-bedroom, 2.5-bath home with a 3-car garage, thoughtfully designed with both style and function in mind. A dedicated office with built-in shelving and desk area offers the perfect space to work from home, while the open floorplan creates a seamless flow throughout the main living areas. The spacious family room features a stunning stone fireplace and charming exposed beams, adding warmth and character. The kitchen is a chef’s dream with granite countertops, a farmhouse sink, stainless steel appliances, and ample storage. The oversized master suite is a true retreat, complete with a luxurious en-suite bath featuring his-and-her vanities, a whirlpool tub, and a walk-in shower. Upstairs, a versatile bonus room with a half bath provides the ideal space for a game room, media room, or second living area. Step outside to the covered back patio, where a freestanding fireplace sets the scene for year-round outdoor enjoyment. Located in a desirable neighborhood with top-rated schools and easy access to shopping, dining, and major highways—this home truly has it all! Home is being sold in As-IS condition
Zillow last checked: 8 hours ago
Listing updated: November 14, 2025 at 07:01pm
Listed by:
Breann Green 405-400-0704,
H&W Realty Branch
Bought with:
Amanda Rose Keller, 200652
RE/MAX Preferred
Jessica Noe, 202218
RE/MAX Preferred
Source: MLSOK/OKCMAR,MLS#: 1170667
Facts & features
Interior
Bedrooms & bathrooms
- Bedrooms: 3
- Bathrooms: 3
- Full bathrooms: 2
- 1/2 bathrooms: 1
Heating
- Central
Cooling
- Has cooling: Yes
Appliances
- Included: Dishwasher, Disposal, Microwave, Built-In Gas Oven, Built-In Gas Range
- Laundry: Laundry Room
Features
- Ceiling Fan(s), Combo Woodwork
- Flooring: Carpet, Tile
- Windows: Double Pane, Low E, Thermal Break System
- Number of fireplaces: 1
- Fireplace features: Gas Log
Interior area
- Total structure area: 2,242
- Total interior livable area: 2,242 sqft
Property
Parking
- Total spaces: 3
- Parking features: Concrete
- Garage spaces: 3
Features
- Levels: One and One Half
- Stories: 1
- Patio & porch: Patio, Porch
- Has spa: Yes
- Spa features: Bath
Lot
- Size: 8,123 sqft
- Features: Interior Lot
Details
- Parcel number: 12004SW49th73064
- Special conditions: None
Construction
Type & style
- Home type: SingleFamily
- Architectural style: Traditional
- Property subtype: Single Family Residence
Materials
- Brick
- Foundation: Slab
- Roof: Shingle
Condition
- Year built: 2022
Details
- Builder name: QUALITY DESIGNED HOMES, LLC
Utilities & green energy
- Utilities for property: Public
Community & neighborhood
Location
- Region: Mustang
HOA & financial
HOA
- Has HOA: Yes
- HOA fee: $240 annually
- Services included: Common Area Maintenance
Other
Other facts
- Listing terms: As is Condition,Cash,Conventional,Sell FHA or VA
Price history
| Date | Event | Price |
|---|---|---|
| 11/14/2025 | Sold | $375,000+2.7%$167/sqft |
Source: | ||
| 10/17/2025 | Pending sale | $365,000$163/sqft |
Source: | ||
| 10/6/2025 | Price change | $365,000-2.7%$163/sqft |
Source: | ||
| 9/24/2025 | Price change | $375,000-1.3%$167/sqft |
Source: | ||
| 8/28/2025 | Price change | $380,000-1.3%$169/sqft |
Source: | ||
Public tax history
| Year | Property taxes | Tax assessment |
|---|---|---|
| 2024 | $5,089 +4.1% | $45,037 +2% |
| 2023 | $4,887 +5582.6% | $44,157 +5835.1% |
| 2022 | $86 +1.2% | $744 |
Find assessor info on the county website
Neighborhood: 73064
Nearby schools
GreatSchools rating
- 9/10RIVERWOOD ESGrades: PK-4Distance: 0.3 mi
- 8/10Mustang Central Middle SchoolGrades: 7-8Distance: 0.3 mi
- 9/10Mustang High SchoolGrades: 9-12Distance: 2.3 mi
Schools provided by the listing agent
- Elementary: Prairie View ES
- Middle: Meadow Brook Intermediate School
- High: Mustang HS
Source: MLSOK/OKCMAR. This data may not be complete. We recommend contacting the local school district to confirm school assignments for this home.
Get a cash offer in 3 minutes
Find out how much your home could sell for in as little as 3 minutes with a no-obligation cash offer.
Estimated market value
$375,000
Get a cash offer in 3 minutes
Find out how much your home could sell for in as little as 3 minutes with a no-obligation cash offer.
Estimated market value
$375,000

