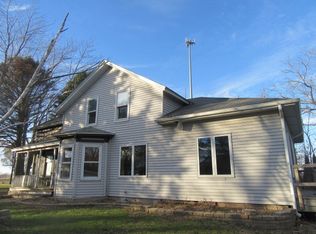Closed
$560,000
12005 Peterson Rd, Minooka, IL 60447
3beds
2,650sqft
Single Family Residence
Built in 1974
20.54 Acres Lot
$567,400 Zestimate®
$211/sqft
$2,581 Estimated rent
Home value
$567,400
$516,000 - $624,000
$2,581/mo
Zestimate® history
Loading...
Owner options
Explore your selling options
What's special
Looking for a spacious parcel to farm? This property features some of the highest-rated soil in the area! If you have horses, you'll love the raised ranch-style home and a large 32x48 pole barn. The 3-bedroom, 2-bathroom home has been completely updated, including a new furnace and A/C within the last 5 years. The modern kitchen boasts shaker cabinets, quartz countertops, and wood laminate flooring. The home was converted to propane in 2019, with a gas furnace, range, and hot water tank. Additionally, the well water filtration system is brand new, and the septic system is well-maintained. Other updates include a roof that's approximately 12 years old and fully updated bathrooms with modern fixtures and lighting. A creek runs along three sides of the property, adding charm to this peaceful setting. Located in Seward Township within Minooka School District, this AG-1 zoned property offers 17 acres of tillable land.
Zillow last checked: 8 hours ago
Listing updated: March 31, 2025 at 11:29am
Listing courtesy of:
John Litrenta 708-514-6233,
Redfin Corporation
Bought with:
Lora Lausch
Coldwell Banker Real Estate Group
Source: MRED as distributed by MLS GRID,MLS#: 12272439
Facts & features
Interior
Bedrooms & bathrooms
- Bedrooms: 3
- Bathrooms: 2
- Full bathrooms: 2
Primary bedroom
- Features: Flooring (Wood Laminate)
- Level: Main
- Area: 144 Square Feet
- Dimensions: 12X12
Bedroom 2
- Features: Flooring (Wood Laminate)
- Level: Main
- Area: 121 Square Feet
- Dimensions: 11X11
Bedroom 3
- Features: Flooring (Ceramic Tile)
- Level: Lower
- Area: 168 Square Feet
- Dimensions: 14X12
Dining room
- Features: Flooring (Wood Laminate)
- Level: Main
- Area: 99 Square Feet
- Dimensions: 11X9
Family room
- Features: Flooring (Ceramic Tile)
- Level: Lower
- Area: 336 Square Feet
- Dimensions: 24X14
Kitchen
- Features: Kitchen (Eating Area-Table Space), Flooring (Wood Laminate)
- Level: Main
- Area: 99 Square Feet
- Dimensions: 11X9
Living room
- Features: Flooring (Wood Laminate)
- Level: Main
- Area: 315 Square Feet
- Dimensions: 21X15
Heating
- Natural Gas
Cooling
- Central Air
Appliances
- Included: Range, Microwave, Dishwasher, Refrigerator, Stainless Steel Appliance(s)
Features
- Basement: None
- Number of fireplaces: 1
- Fireplace features: Family Room
Interior area
- Total structure area: 0
- Total interior livable area: 2,650 sqft
Property
Parking
- Total spaces: 2
- Parking features: On Site, Garage Owned, Attached, Garage
- Attached garage spaces: 2
Accessibility
- Accessibility features: No Disability Access
Lot
- Size: 20.54 Acres
- Dimensions: 2104X185X710X400X1029X57X49
Details
- Parcel number: 0904200001
- Special conditions: None
- Other equipment: Sump Pump
Construction
Type & style
- Home type: SingleFamily
- Property subtype: Single Family Residence
Materials
- Vinyl Siding, Brick
Condition
- New construction: No
- Year built: 1974
Utilities & green energy
- Sewer: Septic Tank
- Water: Well
Community & neighborhood
Location
- Region: Minooka
HOA & financial
HOA
- Services included: None
Other
Other facts
- Listing terms: Conventional
- Ownership: Fee Simple
Price history
| Date | Event | Price |
|---|---|---|
| 3/31/2025 | Sold | $560,000-2.6%$211/sqft |
Source: | ||
| 2/8/2025 | Contingent | $575,000$217/sqft |
Source: | ||
| 1/23/2025 | Listed for sale | $575,000+62%$217/sqft |
Source: | ||
| 9/17/2018 | Sold | $355,000-6.6%$134/sqft |
Source: | ||
| 8/11/2018 | Pending sale | $380,000$143/sqft |
Source: Coldwell Banker The Real Estate Group #09961134 Report a problem | ||
Public tax history
| Year | Property taxes | Tax assessment |
|---|---|---|
| 2024 | $6,972 +12.2% | $96,813 +14.2% |
| 2023 | $6,216 +8.7% | $84,766 +10.2% |
| 2022 | $5,716 +4% | $76,898 +7.9% |
Find assessor info on the county website
Neighborhood: 60447
Nearby schools
GreatSchools rating
- 5/10Jones Elementary SchoolGrades: K-4Distance: 3 mi
- 5/10Minooka Jr High SchoolGrades: 7-8Distance: 7.4 mi
- 9/10Minooka Community High SchoolGrades: 9-12Distance: 7.5 mi
Schools provided by the listing agent
- Elementary: Jones Elementary School
- Middle: Minooka Junior High School
- High: Minooka Community High School
- District: 201
Source: MRED as distributed by MLS GRID. This data may not be complete. We recommend contacting the local school district to confirm school assignments for this home.
Get a cash offer in 3 minutes
Find out how much your home could sell for in as little as 3 minutes with a no-obligation cash offer.
Estimated market value$567,400
Get a cash offer in 3 minutes
Find out how much your home could sell for in as little as 3 minutes with a no-obligation cash offer.
Estimated market value
$567,400
