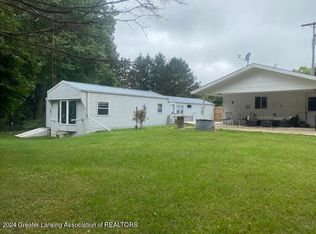Welcome to 12005 State Rd, Rives Junction! This beautiful completely remodeled home will wow you! Enter to an entirely open floor plan with cathedral ceilings. Living room has a wood burning fireplace with field stone mantel. Huge kitchen is complete with stainless steal appliances, fantastic back splash, modern light fixtures and faucet. Tons of cabinet and counter space and a breakfast bar with room for stools. Lots of windows and a huge skylight offer so much natural light. There is a diningroom with a gorgeous chandelier. Main floor has master suite with walk in closet and a full bath with shower and soaking tub. Bath is all new! All bedrooms have new fixtures, hardware and carpet. Main full bath is completely updated! There is a laundry room on the first floor that leads to the attached garage and has a pantry and storage closet. Full finished basement offers 2 additional bedrooms, 2 family rooms, full bathroom and it is a walk out with a deck.
This property is off market, which means it's not currently listed for sale or rent on Zillow. This may be different from what's available on other websites or public sources.
