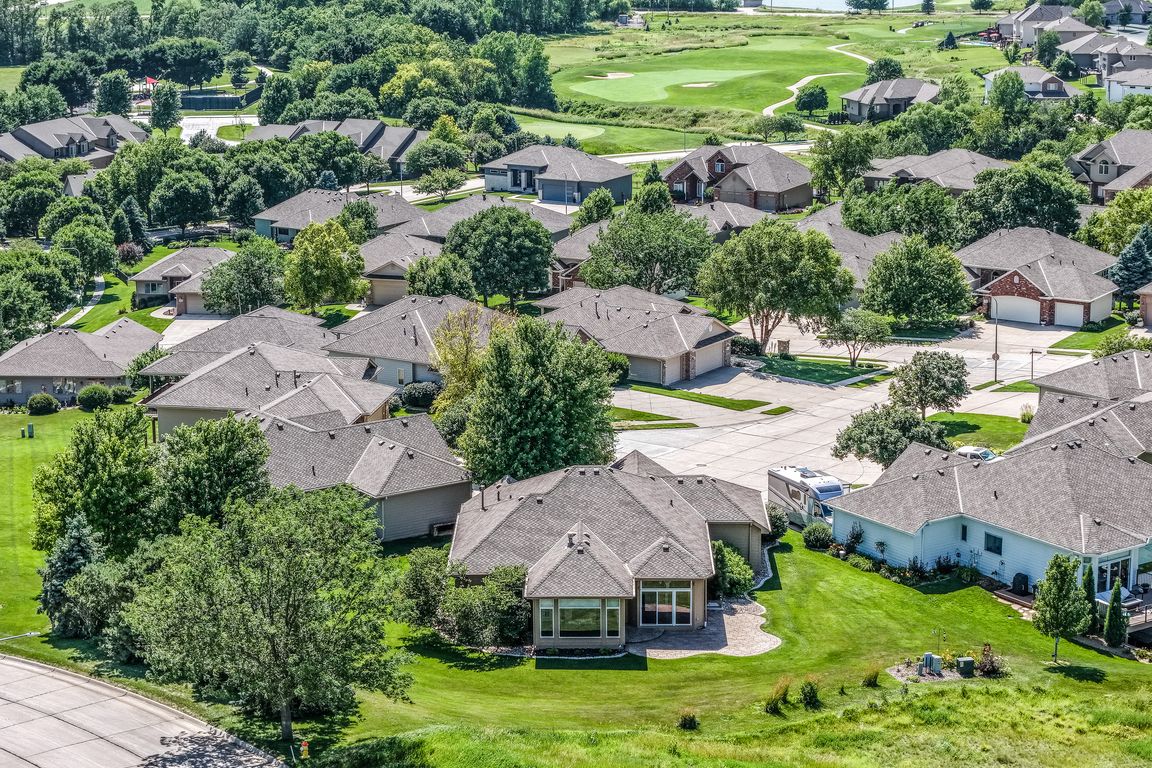
For salePrice cut: $15K (10/9)
$545,000
3beds
3,257sqft
12006 Vane Cir, Omaha, NE 68142
3beds
3,257sqft
Single family residence
Built in 2006
0.30 Acres
3 Attached garage spaces
$167 price/sqft
$175 monthly HOA fee
What's special
Plenty of storageQuiet cul-de-sacElectric blindsYear-round viewsBonus roomWalk-in jacuzzi tubSpacious primary suite
Tucked in a quiet cul-de-sac in the highly sought-after Deer Creek neighborhood, this 3-bed, 3-bath villa backs to the green at Hole #1. Enjoy year-round views from the 4-season room with see-through fireplace. The spacious primary suite features a walk-in jacuzzi tub, double sinks, and large walk-in closet. The kitchen includes ...
- 42 days |
- 683 |
- 20 |
Source: GPRMLS,MLS#: 22529030
Travel times
Living Room
Kitchen
Dining Room
Bedroom #1
Bar
Laundry Room
Family Room
Breakfast Nook
Bathroom
Bedroom
Bathroom
Sun Room
Bedroom
Bathroom
Zillow last checked: 8 hours ago
Listing updated: October 23, 2025 at 10:22am
Listed by:
Lynette Dole 402-981-4333,
BHHS Ambassador Real Estate,
Brenda Sedivy 402-706-1969,
BHHS Ambassador Real Estate
Source: GPRMLS,MLS#: 22529030
Facts & features
Interior
Bedrooms & bathrooms
- Bedrooms: 3
- Bathrooms: 3
- Full bathrooms: 1
- 3/4 bathrooms: 2
- Main level bathrooms: 2
Primary bedroom
- Features: Wall/Wall Carpeting, Window Covering, 9'+ Ceiling, Ceiling Fan(s), Walk-In Closet(s)
- Level: Main
- Area: 196.44
- Dimensions: 15.03 x 13.07
Bedroom 2
- Features: Wall/Wall Carpeting, Window Covering, Cath./Vaulted Ceiling, Ceiling Fan(s)
- Level: Main
- Area: 143.77
- Dimensions: 13.07 x 11
Bedroom 3
- Features: Wall/Wall Carpeting, Window Covering, Egress Window
- Level: Basement
- Area: 131.3
- Dimensions: 13 x 10.1
Primary bathroom
- Features: Full, Shower, Whirlpool, Double Sinks
Kitchen
- Features: Wood Floor, Window Covering, 9'+ Ceiling, Dining Area, Sliding Glass Door
- Level: Main
- Area: 261.04
- Dimensions: 20.08 x 13
Living room
- Features: Wall/Wall Carpeting, Fireplace, 9'+ Ceiling
- Level: Main
- Area: 296.1
- Dimensions: 21 x 14.1
Basement
- Area: 1639
Office
- Features: Wall/Wall Carpeting
- Level: Main
- Area: 88
- Dimensions: 11 x 8
Heating
- Natural Gas, Forced Air
Cooling
- Central Air
Appliances
- Included: Humidifier, Range, Refrigerator, Water Softener, Dishwasher, Disposal, Microwave, Convection Oven
- Laundry: Ceramic Tile Floor, Window Covering, 9'+ Ceiling
Features
- Wet Bar, High Ceilings, Ceiling Fan(s)
- Flooring: Wood, Carpet, Ceramic Tile
- Doors: Sliding Doors
- Windows: Window Coverings, Egress Window, LL Daylight Windows
- Basement: Daylight,Egress,Partially Finished
- Number of fireplaces: 1
- Fireplace features: Living Room, Direct-Vent Gas Fire
Interior area
- Total structure area: 3,257
- Total interior livable area: 3,257 sqft
- Finished area above ground: 1,892
- Finished area below ground: 1,365
Property
Parking
- Total spaces: 3
- Parking features: Heated Garage, Attached, Garage Door Opener
- Attached garage spaces: 3
Features
- Patio & porch: Porch, Patio
- Exterior features: Sprinkler System, Drain Tile
- Fencing: None
Lot
- Size: 0.3 Acres
- Dimensions: 39.27 x 115 x 100.67 x 179.06 x 134.39
- Features: Over 1/4 up to 1/2 Acre, Cul-De-Sac, Subdivided, Public Sidewalk
Details
- Parcel number: 0919720092
- Other equipment: Sump Pump
Construction
Type & style
- Home type: SingleFamily
- Architectural style: Ranch
- Property subtype: Single Family Residence
Materials
- Wood Siding, Brick/Other
- Foundation: Concrete Perimeter
- Roof: Composition
Condition
- Not New and NOT a Model
- New construction: No
- Year built: 2006
Utilities & green energy
- Sewer: Public Sewer
- Water: Public
- Utilities for property: Electricity Available, Natural Gas Available, Water Available, Sewer Available
Community & HOA
Community
- Security: Security System
- Subdivision: Deer Creek
HOA
- Has HOA: Yes
- Services included: Maintenance Grounds, Snow Removal, Other, Trash
- HOA fee: $175 monthly
Location
- Region: Omaha
Financial & listing details
- Price per square foot: $167/sqft
- Tax assessed value: $474,200
- Annual tax amount: $8,065
- Date on market: 10/9/2025
- Listing terms: VA Loan,FHA,Conventional,Cash
- Ownership: Fee Simple
- Electric utility on property: Yes