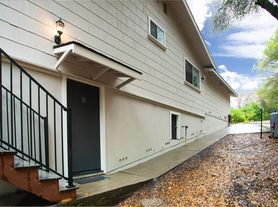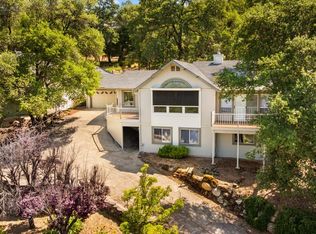Welcome to this gorgeous 4-bedroom, 3.5-bathroom home nestled in the desirable Lake Wildwood community of Penn Valley, CA. This spacious two-story property offers comfort, charm, and a host of modern amenities.
Step inside to find an inviting living area featuring a cozy wood-burning fireplace and large windows that fill the space with natural light. The updated kitchen is a chef's delight, complete with a refrigerator, dishwasher, and plenty of counter space for cooking and entertaining.
Upstairs, you'll find the master bedroom with an ensuite bathroom and a walk-in closet with convenient built-ins. Additionally, there is a bonus room, perfect for a home office or a hobby room. The lower level includes a generously sized game/family roomideal for entertainingand a huge mirrored, light-filled room that could be used as a gym or art studio. An additional one-car or golf cart garage.
Enjoy outdoor living on the expansive deck overlooking breathtaking views of Lake Wildwood, or unwind in the Jacuzzi (as-is) under the stars, watching your favorite movie on the outdoor TV. Other features include a 2-car garage, central heat and air, solar power for energy efficiency, washer/dryer hookups, and a convenient central vacuum system.
Located in the sought-after Lake Wildwood gated community, residents enjoy access to scenic surroundings and resort-style amenities.
Tenant responsible for utilities: PG&E, Propane, Waste Management, and NID (water and sewer).
This home offers the perfect blend of comfort, style, and convenienceready for you to make it your own.
This is a one-year lease
Application Fee: $40 per adult (18+)
Applicant Requirements:
1) Good credit rating (600 or higher required).
2) Good landlord rating (at least 3 years).
3) Verifiable income of 3x (three times) the monthly rent amount.
4) Good income stability.
Please Read Carefully!
Disclaimers: Rental rates, security deposit, and availability dates are subject to change without notice during advertising. The first month's rent is due on the move-in day in the full amount. Your second month's rent will be prorated if there is a proration. Applicants must pay their security deposit within 48 hours of final approval/notice. Applicants will be required to take possession of the property within two weeks of the final approval date. Regardless of income contribution, any adult 18 or older occupying the unit will be required to submit their own application.
House for rent
$3,500/mo
12006 Waxwing Ct, Penn Valley, CA 95946
4beds
3,413sqft
Price may not include required fees and charges.
Single family residence
Available now
Cats, dogs OK
Central air
-- Laundry
Attached garage parking
Fireplace
What's special
Cozy wood-burning fireplaceLarge windowsExpansive deckUpdated kitchenBonus roomOutdoor tv
- 10 days |
- -- |
- -- |
Travel times
Looking to buy when your lease ends?
Consider a first-time homebuyer savings account designed to grow your down payment with up to a 6% match & a competitive APY.
Facts & features
Interior
Bedrooms & bathrooms
- Bedrooms: 4
- Bathrooms: 4
- Full bathrooms: 3
- 1/2 bathrooms: 1
Heating
- Fireplace
Cooling
- Central Air
Appliances
- Included: Dishwasher, Refrigerator, WD Hookup
Features
- View, WD Hookup, Walk In Closet
- Has fireplace: Yes
Interior area
- Total interior livable area: 3,413 sqft
Property
Parking
- Parking features: Attached
- Has attached garage: Yes
- Details: Contact manager
Features
- Patio & porch: Deck
- Exterior features: Central house vacuum, Game room/family room, Jacuzzi (as-is), Lake Wildwood, Outdoor TV (as-is), Refrigerator/dishwasher, Sewage not included in rent, Solar Electric, Two Story, View Type: Amazing views, Walk In Closet, Water not included in rent
Details
- Parcel number: 033270012000
Construction
Type & style
- Home type: SingleFamily
- Property subtype: Single Family Residence
Community & HOA
Location
- Region: Penn Valley
Financial & listing details
- Lease term: Contact For Details
Price history
| Date | Event | Price |
|---|---|---|
| 10/31/2025 | Listed for rent | $3,500$1/sqft |
Source: Zillow Rentals | ||
| 10/19/2025 | Listing removed | $649,000$190/sqft |
Source: MetroList Services of CA #225059153 | ||
| 8/27/2025 | Price change | $649,000-3.8%$190/sqft |
Source: MetroList Services of CA #225059153 | ||
| 8/10/2025 | Price change | $674,900-3.4%$198/sqft |
Source: MetroList Services of CA #225059153 | ||
| 6/20/2025 | Price change | $699,000-6.7%$205/sqft |
Source: MetroList Services of CA #225059153 | ||

