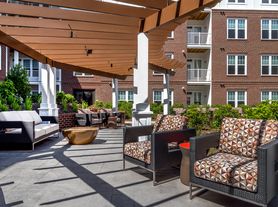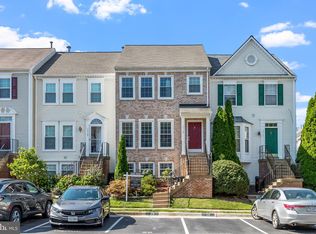Located on a quiet, low-traffic tree-lined street in a peaceful neighborhood, this classic split-level home offers a special opportunity. With approximately 2,200 square feet, this single-family residence is in the highly desirable Valewood Manor neighborhood, which feeds into the Oakton High School pyramid. Upon entering, you're greeted with a warm and inviting atmosphere. The traditional floor plan features a sunny bay window and natural oak hardwoods that seamlessly connect to the kitchen and dining areas. The kitchen offers oak cabinetry, granite counters, a deep sink, gas cooking, and brand-name appliances. A staircase leads from the living room to three upstairs bedrooms, all with natural oak flooring and ceiling fans. The primary bedroom has its own private bath with a porcelain tile floor. The lower level includes a comfortable recreation room with recessed lighting and a real wood-burning fireplace, perfect for cozy evenings. This room also leads to a spacious screened porch with lovely slate flooring, ideal for enjoying birdsong and fresh air. This level also includes a full bathroom and a large laundry area. The recreation room connects to a basement with a large den that provides flexible uses, such as an art studio, home school area, or a sizable private office. The home sits on a nearly half-acre lot with a private and ample backyard, which includes a brick patio and plenty of space for gardening and entertaining. This home is a clean palette, ready for your future dreams and expansions. The home's infrastructure is well-maintained, with a relined and refurbished fireplace and boiler chimney, updated bathrooms, and a replaced electric panel. It is also close to all that Fairfax has to offer, with the added bonus of a short commute to Fair Oaks Mall and Fair Lakes Tech jobs. More details and options provided upon application.
House for rent
$3,900/mo
12007 Hamden Ct, Oakton, VA 22124
3beds
2,208sqft
Price may not include required fees and charges.
Single family residence
Available Mon Sep 8 2025
No pets
-- A/C
In unit laundry
1 Attached garage space parking
-- Heating
What's special
Real wood-burning fireplaceRecreation roomBrick patioQuiet low-traffic tree-lined streetNatural oak hardwoodsLovely slate flooringGranite counters
- 6 days
- on Zillow |
- -- |
- -- |
Travel times
Looking to buy when your lease ends?
Consider a first-time homebuyer savings account designed to grow your down payment with up to a 6% match & 4.15% APY.
Facts & features
Interior
Bedrooms & bathrooms
- Bedrooms: 3
- Bathrooms: 3
- Full bathrooms: 3
Rooms
- Room types: Dining Room, Family Room, Laundry Room, Pantry
Appliances
- Included: Dishwasher, Disposal, Dryer, Microwave, Range Oven, Refrigerator, Washer
- Laundry: In Unit
Features
- Flooring: Tile
- Has basement: Yes
Interior area
- Total interior livable area: 2,208 sqft
Property
Parking
- Total spaces: 1
- Parking features: Attached
- Has attached garage: Yes
- Details: Contact manager
Features
- Exterior features: , Lawn
- Fencing: Fenced Yard
Details
- Parcel number: 0461080021
Construction
Type & style
- Home type: SingleFamily
- Property subtype: Single Family Residence
Condition
- Year built: 1972
Community & HOA
Location
- Region: Oakton
Financial & listing details
- Lease term: Lease: 12-24 month's lease term. Deposit: One month's rent.
Price history
| Date | Event | Price |
|---|---|---|
| 8/23/2025 | Listed for rent | $3,900+59.2%$2/sqft |
Source: Zillow Rentals | ||
| 4/12/2022 | Sold | $695,000+2.4%$315/sqft |
Source: | ||
| 3/12/2022 | Pending sale | $679,000$308/sqft |
Source: | ||
| 3/10/2022 | Listed for sale | $679,000$308/sqft |
Source: | ||
| 3/29/2017 | Listing removed | $2,450$1/sqft |
Source: Jobin Realty #FX9800132 | ||

