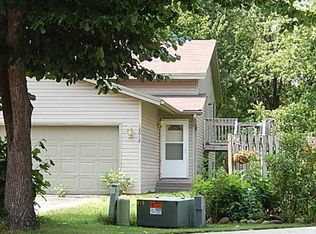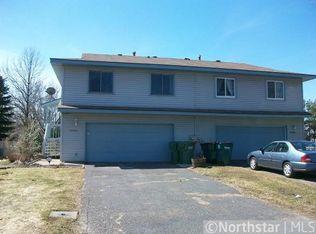Closed
$290,000
12008 Ibis Cir NW, Coon Rapids, MN 55448
3beds
1,584sqft
Twin Home
Built in 1981
0.28 Acres Lot
$294,000 Zestimate®
$183/sqft
$2,301 Estimated rent
Home value
$294,000
$268,000 - $323,000
$2,301/mo
Zestimate® history
Loading...
Owner options
Explore your selling options
What's special
Hard to find Twin Home with NO HOA!!!. Home is nicely updated with hickory cabinets, fresh paint and tiled floors in the kitchen. Home has spacious, large, wooden fenced backyard with storage shed. Enjoy the sun on the deck off the living room on the south side of the home, providing bright light in the living room all year round! Some of the recent updates: kitchen cabinets, siding, roof, windows, doors, floors, newer washer and dryer (2024). The fenced back yard is huge!
Zillow last checked: 8 hours ago
Listing updated: September 07, 2025 at 10:15pm
Listed by:
Oluseun Odewole 763-401-0478,
Keller Williams Classic Rlty NW
Bought with:
Oluseun Odewole
Keller Williams Classic Rlty NW
Source: NorthstarMLS as distributed by MLS GRID,MLS#: 6548448
Facts & features
Interior
Bedrooms & bathrooms
- Bedrooms: 3
- Bathrooms: 2
- Full bathrooms: 1
- 3/4 bathrooms: 1
Bedroom 1
- Level: Upper
- Area: 88 Square Feet
- Dimensions: 11x8
Bedroom 2
- Level: Upper
- Area: 108 Square Feet
- Dimensions: 12x9
Bedroom 3
- Level: Lower
- Area: 150 Square Feet
- Dimensions: 15x10
Deck
- Level: Upper
Deck
- Level: Lower
Dining room
- Level: Upper
- Area: 80 Square Feet
- Dimensions: 10x8
Family room
- Level: Upper
- Area: 416 Square Feet
- Dimensions: 32x13
Kitchen
- Level: Upper
- Area: 88 Square Feet
- Dimensions: 11x8
Living room
- Level: Upper
- Area: 299 Square Feet
- Dimensions: 23x13
Heating
- Forced Air
Cooling
- Central Air
Appliances
- Included: Dishwasher, Dryer, Microwave, Range, Refrigerator, Washer
Features
- Basement: Block,Finished
- Has fireplace: No
Interior area
- Total structure area: 1,584
- Total interior livable area: 1,584 sqft
- Finished area above ground: 884
- Finished area below ground: 700
Property
Parking
- Total spaces: 2
- Parking features: Attached, Asphalt
- Attached garage spaces: 2
- Details: Garage Dimensions (22x20), Garage Door Height (7), Garage Door Width (16)
Accessibility
- Accessibility features: None
Features
- Levels: Multi/Split
- Patio & porch: Deck, Patio
- Pool features: None
- Fencing: Wood
Lot
- Size: 0.28 Acres
- Dimensions: 10 x 7154 x 27 x 201 x 25
Details
- Foundation area: 884
- Parcel number: 103124410063
- Zoning description: Residential-Single Family
Construction
Type & style
- Home type: SingleFamily
- Property subtype: Twin Home
- Attached to another structure: Yes
Materials
- Vinyl Siding
- Roof: Age Over 8 Years
Condition
- Age of Property: 44
- New construction: No
- Year built: 1981
Utilities & green energy
- Gas: Natural Gas
- Sewer: City Sewer/Connected
- Water: City Water/Connected
Community & neighborhood
Location
- Region: Coon Rapids
- Subdivision: Sherbrook
HOA & financial
HOA
- Has HOA: No
Price history
| Date | Event | Price |
|---|---|---|
| 9/6/2024 | Sold | $290,000+1.8%$183/sqft |
Source: | ||
| 8/16/2024 | Pending sale | $285,000$180/sqft |
Source: | ||
| 8/13/2024 | Listed for sale | $285,000$180/sqft |
Source: | ||
| 6/28/2024 | Pending sale | $285,000$180/sqft |
Source: | ||
| 6/27/2024 | Listed for sale | $285,000+37%$180/sqft |
Source: | ||
Public tax history
| Year | Property taxes | Tax assessment |
|---|---|---|
| 2024 | $2,329 +0.8% | $230,201 +2.5% |
| 2023 | $2,309 +9.5% | $224,578 -1.7% |
| 2022 | $2,110 +1.8% | $228,393 +23.7% |
Find assessor info on the county website
Neighborhood: 55448
Nearby schools
GreatSchools rating
- 7/10Eisenhower Elementary SchoolGrades: K-5Distance: 2.3 mi
- 4/10Coon Rapids Middle SchoolGrades: 6-8Distance: 0.9 mi
- 5/10Coon Rapids Senior High SchoolGrades: 9-12Distance: 0.9 mi
Get a cash offer in 3 minutes
Find out how much your home could sell for in as little as 3 minutes with a no-obligation cash offer.
Estimated market value
$294,000
Get a cash offer in 3 minutes
Find out how much your home could sell for in as little as 3 minutes with a no-obligation cash offer.
Estimated market value
$294,000

