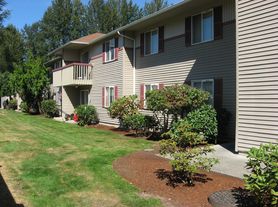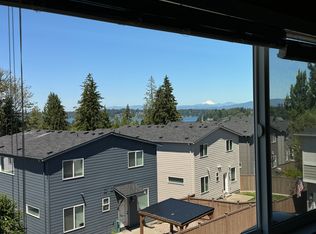Newer 2-Story. A/C, High Ceiling home on a large corner lot. 5-Bedrooms, 3-Bathrooms, front porch, formal sitting room, formal dining, main floor bedroom w/ nearby 3/4 bath & expansive great room featuring granite
kitchen w/ matching s/s appliances, gas range, full pantry & large island & living room w/ gas f/p & large windows w/ lots of natural light. Slider to large deck in huge, fully fenced backyard w/ lots of usable yard space, mature landscaping & mountain views. Upstairs find primary suite w/ 5 piece bath inc. large soaking tub & oversize closet. 3 additional generous-size bedrooms, full guest bath, full laundry room & bonus room. Immaculate engineered hardwoods throughout. Newer carpet. Lake Stevens Schools. 3-car garage.
Firs & Last Months Rent Due | $4,000.00 security deposit for a 12-month lease. Minimum Credit score: 700+ |No Smoking |Verified income ratio: 3:1 | Application, background & 700+ credit checks for all 18+|No Pets |Tenant Responsible for all Utilities
House for rent
Accepts Zillow applications
$3,550/mo
12009 31st Pl NE, Lake Stevens, WA 98258
5beds
2,953sqft
Price may not include required fees and charges.
Single family residence
Available now
No pets
Air conditioner, central air
In unit laundry
Attached garage parking
Forced air
What's special
Mountain viewsFormal diningMature landscapingLarge deckHigh ceilingLarge islandLarge soaking tub
- 47 days |
- -- |
- -- |
Travel times
Facts & features
Interior
Bedrooms & bathrooms
- Bedrooms: 5
- Bathrooms: 3
- Full bathrooms: 3
Heating
- Forced Air
Cooling
- Air Conditioner, Central Air
Appliances
- Included: Dishwasher, Dryer, Freezer, Microwave, Oven, Refrigerator, Washer
- Laundry: In Unit
Features
- Flooring: Carpet, Hardwood
Interior area
- Total interior livable area: 2,953 sqft
Property
Parking
- Parking features: Attached
- Has attached garage: Yes
- Details: Contact manager
Features
- Exterior features: Heating system: Forced Air, High Ceilings, No Utilities included in rent
Details
- Parcel number: 01137000003100
Construction
Type & style
- Home type: SingleFamily
- Property subtype: Single Family Residence
Community & HOA
Location
- Region: Lake Stevens
Financial & listing details
- Lease term: 1 Year
Price history
| Date | Event | Price |
|---|---|---|
| 11/4/2025 | Price change | $3,550-5.3%$1/sqft |
Source: Zillow Rentals | ||
| 10/27/2025 | Price change | $3,750-6.3%$1/sqft |
Source: Zillow Rentals | ||
| 9/23/2025 | Listed for rent | $4,000$1/sqft |
Source: Zillow Rentals | ||
| 9/3/2025 | Sold | $850,000-2.9%$288/sqft |
Source: | ||
| 7/30/2025 | Pending sale | $875,000$296/sqft |
Source: | ||

