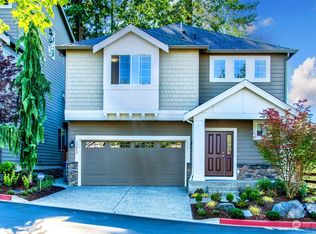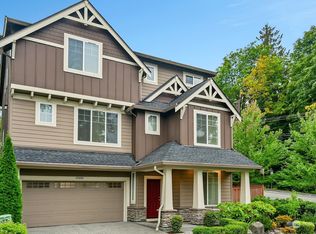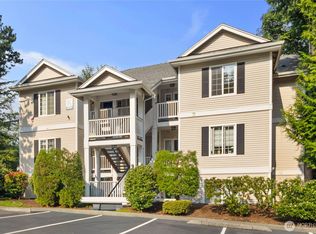Sold
Listed by:
Junior Torres,
Windermere RE Greenwood
Bought with: eXp Realty
$1,685,000
12009 NE 173rd Court, Bothell, WA 98011
5beds
3,235sqft
Single Family Residence
Built in 2016
4.32 Acres Lot
$1,662,800 Zestimate®
$521/sqft
$4,935 Estimated rent
Home value
$1,662,800
$1.53M - $1.81M
$4,935/mo
Zestimate® history
Loading...
Owner options
Explore your selling options
What's special
Open floorplan + exceptionally bright spaces accent spacious Bothell home on cul-de-sac. Soaring ceilings, arched windows + hardwoods add sophistication + warmth. Chef’s kitchen is a showstopper with stainless appliances + huge butler’s pantry. Formal dining room will please entertainers. Enjoy the flexibility of two den/home office spaces. Primary bedroom suite is luxurious retreat with expansive walk-in closet + ensuite bath featuring jetted soaking tub. Three guest rooms on upper level + additional private bedroom with adjacent bath secluded on lower level. Fenced backyard boasts manicured landscaping + patio for savoring warm days. Home includes EV charger for modern convenience. Close to I-405, downtown Woodinville + parks/trails.
Zillow last checked: 8 hours ago
Listing updated: March 21, 2025 at 04:01am
Offers reviewed: Jan 28
Listed by:
Junior Torres,
Windermere RE Greenwood
Bought with:
S Kumar Arumugam, 23019774
eXp Realty
Source: NWMLS,MLS#: 2324409
Facts & features
Interior
Bedrooms & bathrooms
- Bedrooms: 5
- Bathrooms: 4
- Full bathrooms: 3
- 1/2 bathrooms: 1
- Main level bathrooms: 1
- Main level bedrooms: 1
Primary bedroom
- Level: Third
Bedroom
- Level: Third
Bedroom
- Level: Third
Bedroom
- Level: Main
Bedroom
- Level: Third
Bathroom full
- Level: Third
Bathroom full
- Level: Main
Bathroom full
- Level: Third
Other
- Level: Second
Bonus room
- Level: Main
Den office
- Level: Second
Dining room
- Level: Second
Entry hall
- Level: Main
Great room
- Level: Second
Kitchen with eating space
- Level: Second
Utility room
- Level: Third
Heating
- Fireplace(s), 90%+ High Efficiency, Forced Air
Cooling
- Central Air, Forced Air
Appliances
- Included: Dishwasher(s), Dryer(s), Disposal, Microwave(s), Refrigerator(s), Stove(s)/Range(s), Washer(s), Garbage Disposal, Water Heater: Tankless, Water Heater Location: Closet
Features
- Bath Off Primary, Dining Room, Walk-In Pantry
- Flooring: Ceramic Tile, Engineered Hardwood, Carpet
- Windows: Double Pane/Storm Window
- Number of fireplaces: 1
- Fireplace features: Gas, Upper Level: 1, Fireplace
Interior area
- Total structure area: 3,235
- Total interior livable area: 3,235 sqft
Property
Parking
- Total spaces: 3
- Parking features: Driveway, Attached Garage
- Attached garage spaces: 3
Features
- Levels: Multi/Split
- Entry location: Main
- Patio & porch: Bath Off Primary, Ceramic Tile, Double Pane/Storm Window, Dining Room, Fireplace, SMART Wired, Sprinkler System, Walk-In Closet(s), Walk-In Pantry, Wall to Wall Carpet, Water Heater
- Has view: Yes
- View description: Territorial
Lot
- Size: 4.32 Acres
- Features: Dead End Street, Paved, Cable TV, Electric Car Charging, Fenced-Fully, High Speed Internet, Irrigation, Patio, Sprinkler System
- Topography: Level
- Residential vegetation: Garden Space
Details
- Parcel number: 8678800230
- Zoning: Bothell-R 4000
- Zoning description: Jurisdiction: City
- Special conditions: Standard
Construction
Type & style
- Home type: SingleFamily
- Property subtype: Single Family Residence
Materials
- Wood Siding, Wood Products
- Foundation: Poured Concrete
- Roof: Composition
Condition
- Very Good
- Year built: 2016
Utilities & green energy
- Sewer: Sewer Connected, Company: City of Bothell
- Water: Public, Company: City of Bothell
Community & neighborhood
Community
- Community features: CCRs
Location
- Region: Bothell
- Subdivision: Bothell
HOA & financial
HOA
- HOA fee: $348 quarterly
- Association phone: 800-310-6552
Other
Other facts
- Listing terms: Cash Out,Conventional
- Cumulative days on market: 70 days
Price history
| Date | Event | Price |
|---|---|---|
| 2/18/2025 | Sold | $1,685,000+8.7%$521/sqft |
Source: | ||
| 1/29/2025 | Pending sale | $1,549,500$479/sqft |
Source: | ||
| 1/24/2025 | Listed for sale | $1,549,500+99.9%$479/sqft |
Source: | ||
| 10/14/2024 | Listing removed | $3,995$1/sqft |
Source: Zillow Rentals | ||
| 10/19/2023 | Listing removed | -- |
Source: Zillow Rentals | ||
Public tax history
Tax history is unavailable.
Neighborhood: 98011
Nearby schools
GreatSchools rating
- 5/10Woodmoor Elementary SchoolGrades: PK-5Distance: 0.9 mi
- 8/10Northshore Jr High SchoolGrades: 6-8Distance: 0.8 mi
- 10/10Inglemoor High SchoolGrades: 9-12Distance: 2.2 mi
Schools provided by the listing agent
- Elementary: Woodmoor Elem
- Middle: Northshore Middle School
- High: Inglemoor Hs
Source: NWMLS. This data may not be complete. We recommend contacting the local school district to confirm school assignments for this home.

Get pre-qualified for a loan
At Zillow Home Loans, we can pre-qualify you in as little as 5 minutes with no impact to your credit score.An equal housing lender. NMLS #10287.
Sell for more on Zillow
Get a free Zillow Showcase℠ listing and you could sell for .
$1,662,800
2% more+ $33,256
With Zillow Showcase(estimated)
$1,696,056

