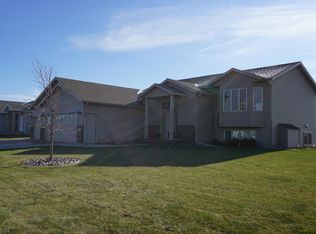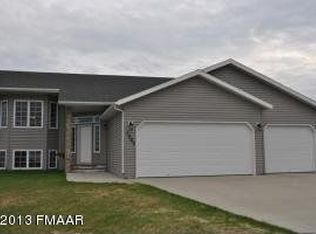Closed
$370,000
1201 11th Ave SE, Barnesville, MN 56514
4beds
1,950sqft
Single Family Residence
Built in 2009
0.33 Square Feet Lot
$389,900 Zestimate®
$190/sqft
$2,227 Estimated rent
Home value
$389,900
Estimated sales range
Not available
$2,227/mo
Zestimate® history
Loading...
Owner options
Explore your selling options
What's special
Your own private paradise! This 3-level split has 4 beds, 2 baths, an attached finished heated 3-stall garage with pull down storage PLUS a detached finished & heated 2-stall...with a built in bar area! Pair all of that with a nearly 15,000 sq ft fully-fenced lot including an above ground pool & hot tub...and you'll never want to leave! The main floor is filled with lots of natural light and seven as the hub of the home with the foyer, kitchen & dining room and slider to the patio. Walk up a few steps to the living room which overlooks the main level and has an incredible view out the back, 2 beds, a full bath with Hollywood access to the master. Both the main & upper level features vaulted ceilings. Walking down to the lower level brings you into the family room, 2 more beds, a 3/4 bath and the laundry/mechanical room. There is also tons of storage under the stairs! Central air, duel fuel with GFA and off peak electric, no backyard neighbors. Stop looking...you are home!
Zillow last checked: 8 hours ago
Listing updated: September 30, 2025 at 09:07pm
Listed by:
Jennifer Mansour 701-799-3803,
Modern Prairie Real Estate
Bought with:
Matt Brunsvold
Raboin Realty
Source: NorthstarMLS as distributed by MLS GRID,MLS#: 6571196
Facts & features
Interior
Bedrooms & bathrooms
- Bedrooms: 4
- Bathrooms: 2
- Full bathrooms: 1
- 3/4 bathrooms: 1
Bedroom 1
- Level: Upper
Bedroom 2
- Level: Upper
Bedroom 3
- Level: Lower
Bedroom 4
- Level: Lower
Bathroom
- Level: Upper
Bathroom
- Level: Lower
Dining room
- Level: Main
Family room
- Level: Lower
Kitchen
- Level: Main
Laundry
- Level: Lower
Living room
- Level: Upper
Patio
- Level: Main
Heating
- Baseboard, Dual, Forced Air
Cooling
- Central Air
Appliances
- Included: Dishwasher, Microwave, Range, Refrigerator
Features
- Basement: Concrete
- Has fireplace: No
Interior area
- Total structure area: 1,950
- Total interior livable area: 1,950 sqft
- Finished area above ground: 1,070
- Finished area below ground: 880
Property
Parking
- Total spaces: 5
- Parking features: Attached, Detached, Garage
- Attached garage spaces: 5
Accessibility
- Accessibility features: None
Features
- Levels: Three Level Split
- Patio & porch: Patio
- Fencing: Full
Lot
- Size: 0.33 sqft
- Dimensions: 114 x 134 x 136 x 134
Details
- Additional structures: Additional Garage
- Foundation area: 880
- Parcel number: 503350550
- Zoning description: Residential-Single Family
Construction
Type & style
- Home type: SingleFamily
- Property subtype: Single Family Residence
Materials
- Vinyl Siding
Condition
- Age of Property: 16
- New construction: No
- Year built: 2009
Utilities & green energy
- Gas: Natural Gas
- Sewer: City Sewer - In Street
- Water: City Water - In Street
Community & neighborhood
Location
- Region: Barnesville
- Subdivision: Heartland
HOA & financial
HOA
- Has HOA: No
Price history
| Date | Event | Price |
|---|---|---|
| 9/6/2024 | Sold | $370,000$190/sqft |
Source: | ||
| 8/5/2024 | Pending sale | $370,000$190/sqft |
Source: | ||
| 7/19/2024 | Listed for sale | $370,000+37.1%$190/sqft |
Source: | ||
| 7/17/2018 | Sold | $269,900+31.7%$138/sqft |
Source: | ||
| 3/26/2014 | Sold | $205,000$105/sqft |
Source: Public Record | ||
Public tax history
| Year | Property taxes | Tax assessment |
|---|---|---|
| 2025 | $4,016 +2.9% | $332,200 +7.8% |
| 2024 | $3,904 +0.8% | $308,300 +4% |
| 2023 | $3,874 +8% | $296,300 +10.3% |
Find assessor info on the county website
Neighborhood: 56514
Nearby schools
GreatSchools rating
- 6/10Barnesville Elementary SchoolGrades: K-6Distance: 0.7 mi
- 9/10Barnesville SecondaryGrades: 6-12Distance: 0.8 mi

Get pre-qualified for a loan
At Zillow Home Loans, we can pre-qualify you in as little as 5 minutes with no impact to your credit score.An equal housing lender. NMLS #10287.

