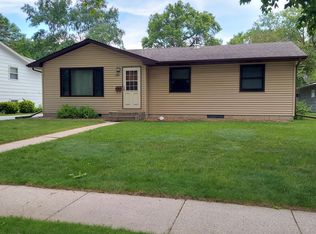Closed
$307,000
1201 13th Ave SW, Willmar, MN 56201
5beds
3,266sqft
Single Family Residence
Built in 1964
10,018.8 Square Feet Lot
$308,600 Zestimate®
$94/sqft
$3,036 Estimated rent
Home value
$308,600
$244,000 - $389,000
$3,036/mo
Zestimate® history
Loading...
Owner options
Explore your selling options
What's special
Nestled in a quiet neighborhood just a short stroll from Ramblewood Park, this beautifully updated home offers the perfect blend of modern comfort and everyday convenience. Thoughtfully remodeled with high-end finishes, the eat-in kitchen is a true showpiece, featuring inset cabinetry, a spacious center island, and a stunning combination of granite and walnut countertops. The main level boasts two inviting bedrooms and a completely renovated bathroom, while the upper level offers two additional spacious bedrooms, a dedicated office, and a full bath—ideal for work-from-home needs or growing families. The finished basement expands your living space with a cozy family room perfect for movie nights, a large bedroom, a bathroom, and a versatile flex space for hobbies, fitness, or play. Hardwood floors flow throughout, adding warmth and character, while major mechanical updates in 2021 ensure peace of mind. Step outside to your fully fenced backyard, where a patio and firepit area set the stage for unforgettable gatherings. The detached tandem 3-stall garage provides ample space for vehicles, recreational toys, and lawn equipment. With its prime location near schools, ballfields, and parks, this home is the perfect backdrop for making memories that will last a lifetime. Welcome home!
Zillow last checked: 8 hours ago
Listing updated: April 21, 2025 at 06:58am
Listed by:
Eric A Newman 612-719-9245,
Coldwell Banker Realty,
Tate Peterson Newman 612-979-3538
Bought with:
Kathy Swanson
Northstar Real Estate Associat
Source: NorthstarMLS as distributed by MLS GRID,MLS#: 6659598
Facts & features
Interior
Bedrooms & bathrooms
- Bedrooms: 5
- Bathrooms: 3
- Full bathrooms: 1
- 3/4 bathrooms: 2
Bedroom 1
- Level: Main
- Area: 168 Square Feet
- Dimensions: 14 X 12
Bedroom 2
- Level: Main
- Area: 108 Square Feet
- Dimensions: 12 X 9
Bedroom 3
- Level: Upper
- Area: 270 Square Feet
- Dimensions: 18 X 15
Bedroom 4
- Level: Upper
- Area: 270 Square Feet
- Dimensions: 18 X 15
Bedroom 5
- Level: Basement
- Area: 216 Square Feet
- Dimensions: 18 X 12
Dining room
- Level: Main
- Area: 120 Square Feet
- Dimensions: 12 X 10
Family room
- Level: Basement
- Area: 264 Square Feet
- Dimensions: 22 x 12
Flex room
- Level: Basement
- Area: 88 Square Feet
- Dimensions: 11 X 8
Kitchen
- Level: Main
- Area: 132 Square Feet
- Dimensions: 12 X 11
Living room
- Level: Main
- Area: 234 Square Feet
- Dimensions: 18 x 13
Office
- Level: Upper
- Area: 30 Square Feet
- Dimensions: 6 x 5
Heating
- Forced Air
Cooling
- Central Air
Appliances
- Included: Dishwasher, Disposal, Dryer, Exhaust Fan, Gas Water Heater, Microwave, Range, Refrigerator, Stainless Steel Appliance(s), Washer, Water Softener Owned
Features
- Basement: Drain Tiled,Egress Window(s),Finished,Sump Pump
- Number of fireplaces: 1
- Fireplace features: Family Room, Gas
Interior area
- Total structure area: 3,266
- Total interior livable area: 3,266 sqft
- Finished area above ground: 2,024
- Finished area below ground: 916
Property
Parking
- Total spaces: 3
- Parking features: Detached, Concrete, Garage Door Opener
- Garage spaces: 3
- Has uncovered spaces: Yes
- Details: Garage Dimensions (22x24)
Accessibility
- Accessibility features: None
Features
- Levels: Two
- Stories: 2
- Patio & porch: Patio
- Fencing: Chain Link
Lot
- Size: 10,018 sqft
- Dimensions: 121 x 83 x 124 x 80
Details
- Foundation area: 1242
- Parcel number: 956900620
- Zoning description: Residential-Single Family
Construction
Type & style
- Home type: SingleFamily
- Property subtype: Single Family Residence
Materials
- Fiber Board
- Roof: Age 8 Years or Less,Asphalt
Condition
- Age of Property: 61
- New construction: No
- Year built: 1964
Utilities & green energy
- Electric: Circuit Breakers
- Gas: Natural Gas
- Sewer: City Sewer/Connected
- Water: City Water/Connected
Community & neighborhood
Location
- Region: Willmar
- Subdivision: Ramblewood Add
HOA & financial
HOA
- Has HOA: No
Price history
| Date | Event | Price |
|---|---|---|
| 4/18/2025 | Sold | $307,000-5.5%$94/sqft |
Source: | ||
| 3/19/2025 | Pending sale | $325,000$100/sqft |
Source: | ||
| 3/12/2025 | Listed for sale | $325,000$100/sqft |
Source: | ||
| 3/2/2025 | Listing removed | $325,000$100/sqft |
Source: | ||
| 2/27/2025 | Listed for sale | $325,000+84.7%$100/sqft |
Source: | ||
Public tax history
| Year | Property taxes | Tax assessment |
|---|---|---|
| 2024 | $3,652 +18.5% | $275,300 +5.6% |
| 2023 | $3,082 +16.7% | $260,600 +9.2% |
| 2022 | $2,642 +12.4% | $238,600 +17.1% |
Find assessor info on the county website
Neighborhood: 56201
Nearby schools
GreatSchools rating
- 5/10Roosevelt Elementary SchoolGrades: PK-5Distance: 0.6 mi
- 6/10Willmar Middle SchoolGrades: 6-8Distance: 1 mi
- 4/10Willmar Senior High SchoolGrades: 9-12Distance: 3.9 mi

Get pre-qualified for a loan
At Zillow Home Loans, we can pre-qualify you in as little as 5 minutes with no impact to your credit score.An equal housing lender. NMLS #10287.
