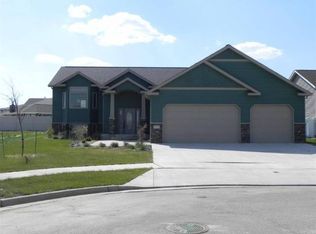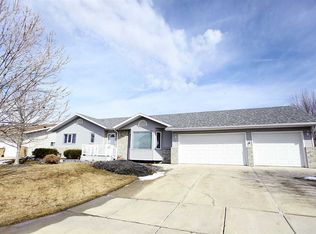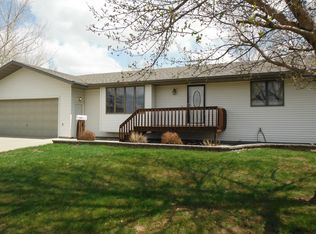SW location in a quiet cul-de-sac near Dakota Square Mall, YMCA, restaurants and banks. Spacious kitchen and dining areas. Large master bedroom, sunken living room, large jetted tub in main bathroom. New kitchen cabinets and counters, microwave, vinyl plank flooring and carpet in living room and hallway. Newer shingles, insulated garage doors, furnace, ac, water heater and range. Lower level is mostly unfinished and features a nice 3/4 bath and laundry area. Open for future basement plans! The premier feature of this property is the large (308 sq ft ) deck over looking the spacious backyard that features many apple trees(harold), spruce trees and nice lilac hedge. Over 1/3 acre also claims professional landscaping around the perimeter of the house., two garden spots, sitting area and small pond. Plenty of potential for future expansion.
This property is off market, which means it's not currently listed for sale or rent on Zillow. This may be different from what's available on other websites or public sources.



