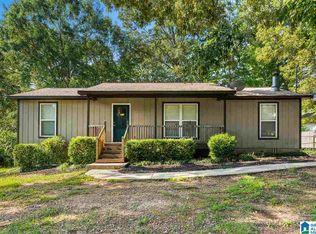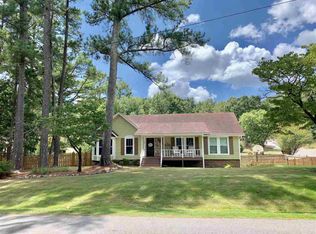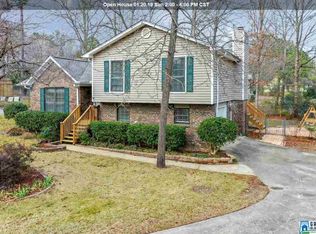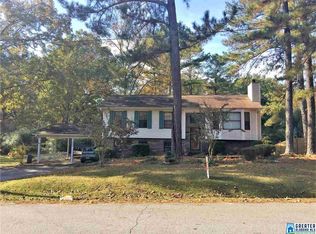Wonderful one level home! This unique floorpan is very inviting. Hardwood flooring welcomes you to the foyer. Make the atrium a gardeners delight. Living room/ Dining room features dramatic vaulted ceiling and a floor to ceiling moss rock fireplace for cozy evenings. The kitchen has tile flooring, tile counters and all appliances remain. Breakfast bar, pantry and breakfast nook round out the kitchen. Den in back of home with hardwood flooring is a great playroom or fan cave! Large covered deck off the kitchen will be a wonderful outdoor living space overlooking the level backyard with lots of plants and storage building. Hardwood floors throughout the home with carpet only in the living room. Large master bedroom with private master bathroom and walk-in closet. Guest bedrooms are good sized with good size closets. Den could be a 4th bedroom if needed. Level front and back yards are nicely landscaped and will be wonderful for gardeners. Cedar siding exterior. Very convenient location.
This property is off market, which means it's not currently listed for sale or rent on Zillow. This may be different from what's available on other websites or public sources.



