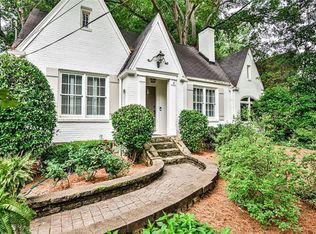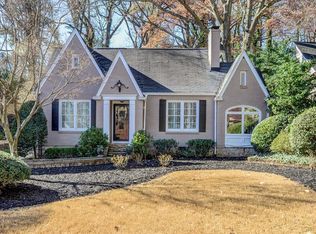Closed
$2,625,000
1201 Beech Valley Rd NE, Atlanta, GA 30306
6beds
5,750sqft
Single Family Residence, Residential
Built in 2016
0.3 Acres Lot
$2,585,700 Zestimate®
$457/sqft
$12,347 Estimated rent
Home value
$2,585,700
$2.38M - $2.82M
$12,347/mo
Zestimate® history
Loading...
Owner options
Explore your selling options
What's special
Introducing one of the prettiest homes in Morningside! Flooded with natural light, and filled with upgrades, this 3 level beauty offers an entertainer’s floor plan that is ideal for your comfortable yet elegant lifestyle. Situated on a favorite, sidewalk-lined street, this home offers incredible curb appeal, professional landscaping and a large, private walkout backyard that is level and turfed for low maintenance and year-round enjoyment. Enter a foyer flanked by a banquet sized Dining Room served by a butler’s pantry with a wine cooler, and a gorgeous Living Room with built-ins. The state of the art Kitchen offers two dishwashers, double ovens, a professional range and oversized refrigerator, a walk-in Pantry and large island with an eat-in breakfast area. Open to the gorgeous, spacious fireside Family Room – this is truly the heart of the home. A climate-controlled sunroom opens to the fabulous, rare walkout backyard. A mudroom offers convenience and organization. A guest suite on the main features an ensuite bathroom, and a gorgeous powder room rounds out this level. Upstairs you will find a lovely and spacious Primary Suite with two custom closets, and a spa-like ensuite Bathroom with a separate soaking tub and shower. There are three additional bedrooms upstairs, with two additional bathrooms, and a loft which is ideal for a study space or lounge. The incredible finished Terrace Level offers so much flex space! With two living rooms, a private Bedroom, full bathroom and a fun “bunk room”, this is the ideal place for bonding and active fun! Also features a two car garage and a new storage shed. Designer colors and touches throughout, a full house generator, and steel frame construction – no detail has been overlooked. With enviable walkability including the shops of Morningside and Virginia Highland Villages, Piedmont Park and the BeltLine, award-winning schools, pocket parks and right down the street from the peaceful Daniel Johnson nature preserve, you cannot beat this location! This is truly a special opportunity to live your dreams in a newer construction home offering both ample space and charming details throughout. You really can have it all!!
Zillow last checked: 8 hours ago
Listing updated: June 11, 2025 at 08:27am
Listing Provided by:
Joy Myrick,
Atlanta Fine Homes Sotheby's International 404-408-2331
Bought with:
Allie Burks, 350179
Atlanta Fine Homes Sotheby's International
Source: FMLS GA,MLS#: 7575472
Facts & features
Interior
Bedrooms & bathrooms
- Bedrooms: 6
- Bathrooms: 6
- Full bathrooms: 5
- 1/2 bathrooms: 1
- Main level bathrooms: 1
- Main level bedrooms: 1
Primary bedroom
- Features: None
- Level: None
Bedroom
- Features: None
Primary bathroom
- Features: Double Vanity, Separate Tub/Shower, Soaking Tub
Dining room
- Features: Seats 12+, Separate Dining Room
Kitchen
- Features: None
Heating
- Central, Natural Gas
Cooling
- Central Air
Appliances
- Included: Dishwasher, Disposal, Double Oven, Gas Range, Microwave, Range Hood, Refrigerator
- Laundry: None
Features
- Bookcases, Coffered Ceiling(s), Double Vanity, Entrance Foyer, High Ceilings 9 ft Upper, High Ceilings 10 ft Main, His and Hers Closets, Walk-In Closet(s), Wet Bar
- Flooring: Hardwood
- Windows: None
- Basement: None
- Number of fireplaces: 2
- Fireplace features: Family Room, Gas Log, Gas Starter, Other Room, Wood Burning Stove
- Common walls with other units/homes: No Common Walls
Interior area
- Total structure area: 5,750
- Total interior livable area: 5,750 sqft
- Finished area above ground: 0
- Finished area below ground: 0
Property
Parking
- Total spaces: 2
- Parking features: Covered, Detached, Driveway, Garage, Kitchen Level, Parking Pad
- Garage spaces: 2
- Has uncovered spaces: Yes
Accessibility
- Accessibility features: None
Features
- Levels: Two
- Stories: 2
- Patio & porch: Covered, Rear Porch
- Exterior features: Private Yard
- Pool features: None
- Spa features: None
- Fencing: Back Yard
- Has view: Yes
- View description: Other
- Waterfront features: None
- Body of water: None
Lot
- Size: 0.30 Acres
- Dimensions: 60X185X80X91
- Features: Back Yard, Private
Details
- Additional structures: Garage(s), Shed(s)
- Parcel number: 18 056 03 174
- Other equipment: Generator, Irrigation Equipment
- Horse amenities: None
Construction
Type & style
- Home type: SingleFamily
- Architectural style: Traditional
- Property subtype: Single Family Residence, Residential
Materials
- Brick, Brick 4 Sides
- Foundation: Pillar/Post/Pier
- Roof: Composition
Condition
- Resale
- New construction: No
- Year built: 2016
Utilities & green energy
- Electric: None
- Sewer: Public Sewer
- Water: Public
- Utilities for property: Cable Available, Electricity Available, Natural Gas Available, Phone Available, Sewer Available, Water Available
Green energy
- Energy efficient items: None
- Energy generation: None
Community & neighborhood
Security
- Security features: Security System Owned
Community
- Community features: Near Beltline, Near Public Transport, Near Schools, Near Shopping, Near Trails/Greenway, Park, Pickleball, Restaurant, Sidewalks, Street Lights
Location
- Region: Atlanta
- Subdivision: Morningside
HOA & financial
HOA
- Has HOA: No
Other
Other facts
- Road surface type: Paved
Price history
| Date | Event | Price |
|---|---|---|
| 6/5/2025 | Sold | $2,625,000+5%$457/sqft |
Source: | ||
| 5/17/2025 | Pending sale | $2,500,000$435/sqft |
Source: | ||
| 5/9/2025 | Listed for sale | $2,500,000+79.4%$435/sqft |
Source: | ||
| 4/24/2017 | Sold | $1,393,900-0.4%$242/sqft |
Source: | ||
| 3/3/2017 | Pending sale | $1,398,900$243/sqft |
Source: MUFFLEY & ASSOCIATES #5807393 Report a problem | ||
Public tax history
| Year | Property taxes | Tax assessment |
|---|---|---|
| 2025 | -- | $782,240 +4.4% |
| 2024 | $22,493 +9.8% | $749,400 +8.5% |
| 2023 | $20,481 +5.2% | $691,000 +8.7% |
Find assessor info on the county website
Neighborhood: Morningside - Lenox Park
Nearby schools
GreatSchools rating
- 8/10Morningside Elementary SchoolGrades: K-5Distance: 1.3 mi
- 8/10David T Howard Middle SchoolGrades: 6-8Distance: 2.9 mi
- 9/10Midtown High SchoolGrades: 9-12Distance: 1.8 mi
Schools provided by the listing agent
- Elementary: Morningside-
- Middle: David T Howard
- High: Midtown
Source: FMLS GA. This data may not be complete. We recommend contacting the local school district to confirm school assignments for this home.
Get a cash offer in 3 minutes
Find out how much your home could sell for in as little as 3 minutes with a no-obligation cash offer.
Estimated market value
$2,585,700
Get a cash offer in 3 minutes
Find out how much your home could sell for in as little as 3 minutes with a no-obligation cash offer.
Estimated market value
$2,585,700

