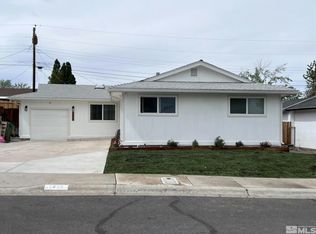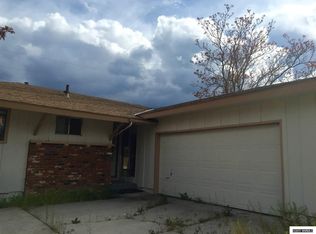Closed
$480,000
1201 Beldon Way, Reno, NV 89503
3beds
1,176sqft
Single Family Residence
Built in 1962
7,840.8 Square Feet Lot
$486,800 Zestimate®
$408/sqft
$2,583 Estimated rent
Home value
$486,800
$462,000 - $511,000
$2,583/mo
Zestimate® history
Loading...
Owner options
Explore your selling options
What's special
Beautifully maintained 1176 sq ft single story home, with 3 bedrooms, 2 full baths, 2 car garage on a fully fenced corner lot, ideal for kids and pets. Tons of additional off-street parking (20' x 46') with room for RV and more. Ideal location, less than 4 miles to UNR and Midtown, and close to St. Mary's Hospital, restaurants and shopping. Updated kitchen with stainless steel appliances (refrigerators in kitchen and garage stay), tons of cabinet and counter space and a beautiful custom back splash., Livingroom (14' x 18') with ceiling fan and access to private back yard with trex deck (14' x 16') with mountain views (storage shed included). Primary suite (13' x 11') with oversized closet. Both bathrooms have been updated. Other features include double pane vinyl windows throughout, lots of southern exposure for tons of natural light, beautiful hardwood flooring throughout, central AC, low maintenance vinyl siding, xeriscape landscaping with mature trees with full auto drip system. No HOA. Pride of ownership throughout!
Zillow last checked: 8 hours ago
Listing updated: May 14, 2025 at 04:43am
Listed by:
Gerald Morrissey S.4929 775-762-3308,
Allison James Estates & Homes
Bought with:
Chris Barnes, S.54181
Dickson Realty - Sparks
Source: NNRMLS,MLS#: 250004021
Facts & features
Interior
Bedrooms & bathrooms
- Bedrooms: 3
- Bathrooms: 2
- Full bathrooms: 2
Heating
- Forced Air, Natural Gas
Cooling
- Central Air, Refrigerated
Appliances
- Included: Dishwasher, Disposal, Double Oven, Dryer, Electric Oven, Electric Range, Microwave, Refrigerator, Washer
- Laundry: In Garage
Features
- Ceiling Fan(s)
- Flooring: Wood
- Windows: Blinds, Double Pane Windows, Drapes, Rods, Vinyl Frames
- Has fireplace: No
Interior area
- Total structure area: 1,176
- Total interior livable area: 1,176 sqft
Property
Parking
- Total spaces: 2
- Parking features: Attached, Garage Door Opener, RV Access/Parking
- Attached garage spaces: 2
Features
- Stories: 1
- Patio & porch: Deck
- Exterior features: None
- Fencing: Full
- Has view: Yes
- View description: Mountain(s), Peek
Lot
- Size: 7,840 sqft
- Features: Corner Lot, Landscaped, Level
Details
- Parcel number: 00503309
- Zoning: SF8
Construction
Type & style
- Home type: SingleFamily
- Property subtype: Single Family Residence
Materials
- Foundation: Crawl Space
- Roof: Composition,Pitched,Shingle
Condition
- Year built: 1962
Utilities & green energy
- Sewer: Public Sewer
- Water: Public
- Utilities for property: Cable Available, Electricity Available, Internet Available, Natural Gas Available, Phone Available, Sewer Available, Water Available, Cellular Coverage, Water Meter Installed
Community & neighborhood
Security
- Security features: Smoke Detector(s)
Location
- Region: Reno
- Subdivision: Sierra Heights 1B
Other
Other facts
- Listing terms: 1031 Exchange,Cash,Conventional,FHA,VA Loan
Price history
| Date | Event | Price |
|---|---|---|
| 5/2/2025 | Sold | $480,000+2.7%$408/sqft |
Source: | ||
| 4/3/2025 | Pending sale | $467,500$398/sqft |
Source: | ||
| 3/31/2025 | Listed for sale | $467,500+76.4%$398/sqft |
Source: | ||
| 3/27/2017 | Sold | $265,000$225/sqft |
Source: Public Record Report a problem | ||
| 1/30/2017 | Pending sale | $265,000$225/sqft |
Source: Allison James Estates & Homes #170000964 Report a problem | ||
Public tax history
| Year | Property taxes | Tax assessment |
|---|---|---|
| 2025 | $831 +7.8% | $58,051 +4.6% |
| 2024 | $771 +3% | $55,491 +1.1% |
| 2023 | $749 +3% | $54,910 +23.9% |
Find assessor info on the county website
Neighborhood: Kings Row
Nearby schools
GreatSchools rating
- 3/10Grace Warner Elementary SchoolGrades: PK-5Distance: 0.2 mi
- 5/10Archie Clayton Middle SchoolGrades: 6-8Distance: 0.6 mi
- 7/10Robert Mc Queen High SchoolGrades: 9-12Distance: 1.5 mi
Schools provided by the listing agent
- Elementary: Warner
- Middle: Clayton
- High: McQueen
Source: NNRMLS. This data may not be complete. We recommend contacting the local school district to confirm school assignments for this home.
Get a cash offer in 3 minutes
Find out how much your home could sell for in as little as 3 minutes with a no-obligation cash offer.
Estimated market value$486,800
Get a cash offer in 3 minutes
Find out how much your home could sell for in as little as 3 minutes with a no-obligation cash offer.
Estimated market value
$486,800

