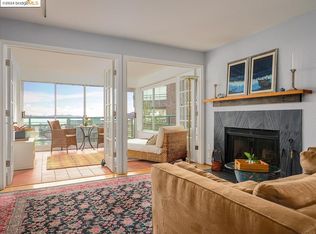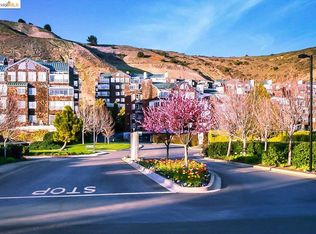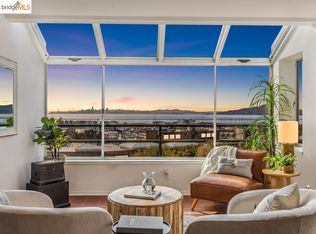Sold for $1,200,000 on 10/06/25
$1,200,000
1201 Brickyard Way APT 411, Richmond, CA 94801
2beds
1,656sqft
Condominium
Built in 1988
-- sqft lot
$1,189,700 Zestimate®
$725/sqft
$3,655 Estimated rent
Home value
$1,189,700
$1.07M - $1.32M
$3,655/mo
Zestimate® history
Loading...
Owner options
Explore your selling options
What's special
Turn on your sound and take a tour! https://youtu.be/qwxoZzt8AwI?si=ORoAToCqNPD07ip9 Experience magnificent, unobstructed views from this LARGE, fully remodeled, Penthouse II. Enjoy the quiet and privacy only available from a top floor condo! Clerestory windows, cathedral ceilings, and a skylight bathe this airy home in light. With 2 bedrooms, 2 full baths, den, solarium, eat-in kitchen, and deck, there is ample room for you and your guests. The home has been completely upgraded. Here are just SOME of the enhancements... using the highest quality materials, the kitchen and baths were gut-renovated and reconfigured to add light and storage. Custom built-ins were installed in the dining area and den. Flooring was replaced and crown molding added. There is a LARGE, private deck, perfect for entertaining or to enjoy a peaceful day in the sun. If the weather is less than perfect, spend time in the spacious solarium. Both provide amazing views of SF, Angel Island, Marin, and the Bay. Watch the Richmond Ferry as it makes its way to and from SF. If you're feeling more active, enjoy the resort-like facilities: year-round heated pool; gym; saunas; hot tub; tennis; pickleball, clubhouse, EV chargers, and community garden. 2 parking spaces and 2 storage lockers in the below-building garage
Zillow last checked: 8 hours ago
Listing updated: October 07, 2025 at 03:05am
Listed by:
Ida Abelson DRE #00817693 510-672-0330,
BRICKYARD REALTY
Bought with:
Ida Abelson, DRE #00817693
BRICKYARD REALTY
Source: bridgeMLS/CCAR/Bay East AOR,MLS#: 41106617
Facts & features
Interior
Bedrooms & bathrooms
- Bedrooms: 2
- Bathrooms: 2
- Full bathrooms: 2
Kitchen
- Features: Stone Counters, Dishwasher, Eat-in Kitchen, Electric Range/Cooktop, Disposal, Kitchen Island, Microwave, Range/Oven Free Standing, Self-Cleaning Oven, Skylight(s), Updated Kitchen
Heating
- None
Cooling
- No Air Conditioning
Appliances
- Included: Dishwasher, Electric Range, Microwave, Free-Standing Range, Self Cleaning Oven, Dryer, Washer
- Laundry: Dryer, Washer
Features
- Elevator, Penthouse Location, Den, Solarium, Updated Kitchen
- Flooring: Carpet, Cork
- Windows: Skylight(s), Window Coverings
- Number of fireplaces: 1
- Fireplace features: Living Room, Wood Burning
Interior area
- Total structure area: 1,656
- Total interior livable area: 1,656 sqft
Property
Parking
- Total spaces: 2
- Parking features: Assigned, Space Per Unit - 2, Below Building Parking, Garage Door Opener
- Garage spaces: 2
Features
- Levels: One Story,One
- Stories: 1
- Entry location: No Steps to Entry
- Pool features: In Ground, Community
- Has view: Yes
- View description: Bay, Bay Bridge, Marina, Panoramic, San Francisco, Water, Bridge(s), Mt Tamalpais
- Has water view: Yes
- Water view: Bay,Bay Bridge,Marina,Water
Lot
- Features: Zero Lot Line
Details
- Parcel number: 5605200632
- Special conditions: Standard
Construction
Type & style
- Home type: Condo
- Architectural style: Contemporary
- Property subtype: Condominium
Materials
- Wood Shingles
Condition
- Existing
- New construction: No
- Year built: 1988
Utilities & green energy
- Electric: No Solar
- Utilities for property: All Electric, Internet Available, Individual Electric Meter
Community & neighborhood
Security
- Security features: Fire Sprinkler System, Carbon Monoxide Detector(s), Security Gate, Security Patrol, Smoke Detector(s)
Location
- Region: Richmond
HOA & financial
HOA
- Has HOA: Yes
- HOA fee: $1,140 monthly
- Amenities included: Clubhouse, Fitness Center, Pool, Sauna, Gated, Spa/Hot Tub, Tennis Court(s), BBQ Area, Car Wash Area, Guest Parking, Rec Room w/Fireplace, Recreation Facilities
- Services included: Gas, Street, Reserves, Insurance, Water, Sewer, Trash, Management Fee, Common Hot Water, Common Area Maint, Maintenance Grounds, Exterior Maintenance
- Association name: BRICKYARD LANDING HOA
- Association phone: 510-262-1795
Other
Other facts
- Listing terms: None
Price history
| Date | Event | Price |
|---|---|---|
| 10/6/2025 | Sold | $1,200,000$725/sqft |
Source: | ||
| 8/16/2025 | Pending sale | $1,200,000$725/sqft |
Source: | ||
| 8/9/2025 | Contingent | $1,200,000$725/sqft |
Source: | ||
| 7/31/2025 | Listed for sale | $1,200,000+122.6%$725/sqft |
Source: | ||
| 6/23/2013 | Listing removed | $539,000$325/sqft |
Source: Brickyard Realty | ||
Public tax history
| Year | Property taxes | Tax assessment |
|---|---|---|
| 2025 | $10,600 +2.1% | $651,879 +2% |
| 2024 | $10,386 +1.7% | $639,098 +2% |
| 2023 | $10,213 +1.7% | $626,567 +2% |
Find assessor info on the county website
Neighborhood: Point Richmond
Nearby schools
GreatSchools rating
- 4/10Washington Elementary SchoolGrades: K-6Distance: 0.7 mi
- 6/10Fred T. Korematsu Middle SchoolGrades: 7-8Distance: 4.1 mi
- 2/10Kennedy High SchoolGrades: 9-12Distance: 2.9 mi
Get a cash offer in 3 minutes
Find out how much your home could sell for in as little as 3 minutes with a no-obligation cash offer.
Estimated market value
$1,189,700
Get a cash offer in 3 minutes
Find out how much your home could sell for in as little as 3 minutes with a no-obligation cash offer.
Estimated market value
$1,189,700



