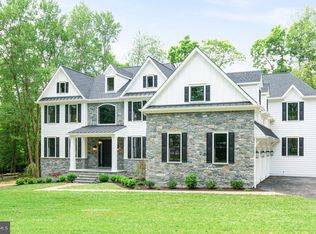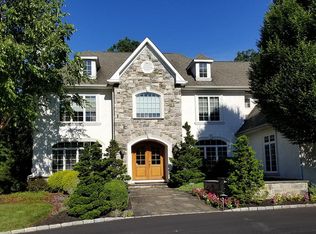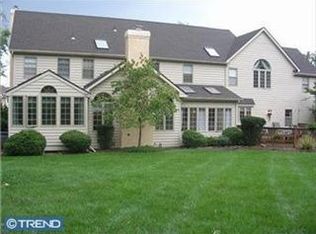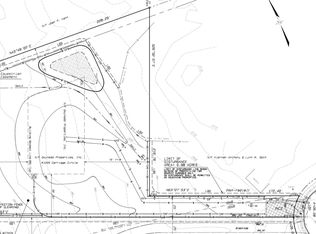REFRESHED! PAINTED! NEW CARPET! STUCCO INSPECTION DONE! COME TOUR AND SEE HOW BEAUTIFUL THIS HOME IS! Looking for the perfect Dream home to call your own? Look no further. This freshly painted, 6 bedrooms, 4 full and 2 half baths on a beautiful lot in the desirable Lower Gwynedd neighborhood, The Polo Club. Custom built with plenty of upgrades. The circular driveway and large driveway leading you to the 7 car garage greets you as you pull up to this glamorous and stately home. Entering into the two story dramatic foyer, you take notice of the wonderful office with custom built ins, transoms on the doors and fabulous views of the front yard out the large windows. Across the way is the generous size dining room freshly painted with upgraded chair rail, and tons of natural light from the big bay windows. The gourmet kitchen has granite counter tops with lots of cabinet space that portray under cabinet lighting, a center island that contains an additional sink and plenty of space to enjoy the bar stools around the countertop, a walk in pantry with custom shelving, tiled limestone backsplash and a bright and cheery breakfast room. Over looking the kitchen, the family room boasts a gas fireplace, two French doors with transoms that lead you out back to the private back yard and a wonderful wall unit that offers plenty of storage. Adding to the wonderful floor plan on the first floor is a movie theater room with sound resistant walls and theater carpet and an exercise room with custom flooring and plenty of space for multiple machines and equipment . Not to be forgotten on the first floor are the two powder rooms plus the laundry/mudroom that is complete with shelves, cubbies, cabinets and closet space along with access to the attached 4 car garage. Upstairs the luxurious main bedroom suite displays a tray ceiling, 2 walk in closets custom fitted with a fabulous bathroom containing separate make up area, two sinks, mirrored cabinets, a marble floor, jetted tub and a built in steam unit with a fog free mirror. Also on the second floor are two nicely sized bedrooms with new carpet and a jack and jill bathroom, another bedroom suite with a full bath that attaches to a fifth bedroom. The lower level provides additional entertainment and living space in the finished walk out basement with large storage areas, a golf hitting room with net and extra high ceiling, another bedroom, a full bathroom, a new luxury corseted galaxy vinyl tile floor and a commercial grade sump pump. The entire house has LED lighting, 10ft ceilings on the first floor, central vac on all three floors, full house generator, a 3 car detached garage, built in TEC grill, NEWER ROOF, NEWER Blue stone deck, full court basketball court, beautifully landscaped yard with outdoor lighting and speakers for outside enjoyment and plenty of room for a pool to added. Close proximity to all major highways, public transportation , shopping and restaurants as well as being a part of the award winning Wissahickon school district. Reports are available upon request.
This property is off market, which means it's not currently listed for sale or rent on Zillow. This may be different from what's available on other websites or public sources.




