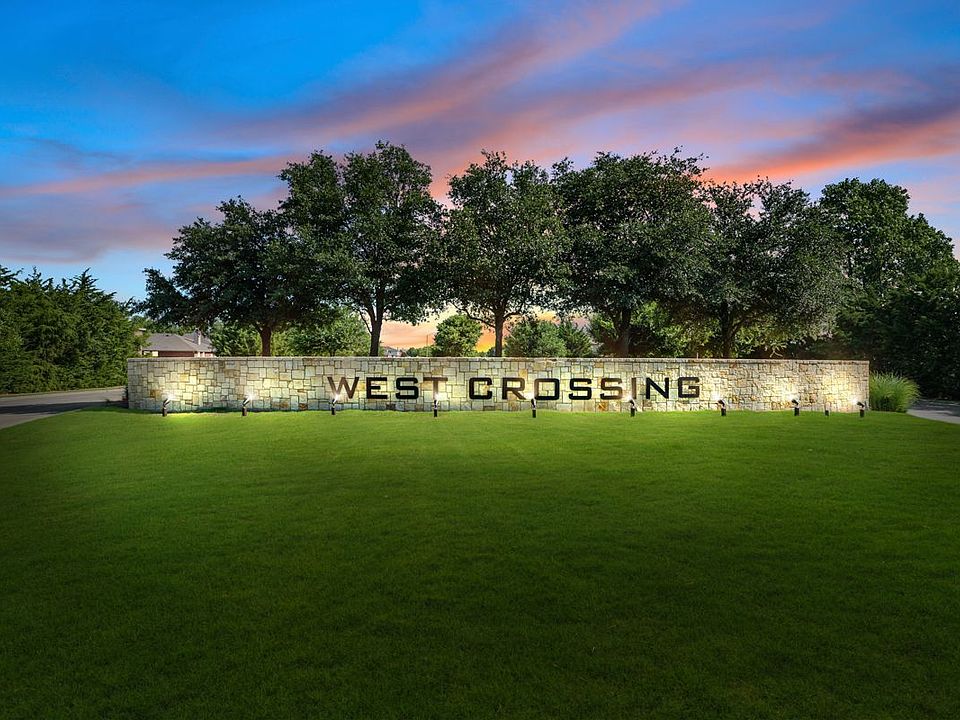William Ryan Homes. Introducing the Lakeway II—a versatile two-story design offering 3 bedrooms, 3 bathrooms, a loft, and flexible living space to fit your lifestyle. Step inside through the welcoming foyer and follow the hallway into the heart of the home. The open-concept kitchen, dining, and great room flow seamlessly together, creating the perfect setting for everyday living and entertaining. Large windows overlook the covered patio, extending your living space outdoors. The first floor also includes two secondary bedrooms with a full bath, a spacious flex room ideal for a home office or playroom, and a convenient owner’s suite retreat. Tucked away for privacy, the primary suite features a luxurious bathroom and generous walk-in closet. Just off the garage, you’ll find an oversized laundry room with a built-in mud bench for added organization. Upstairs, a bright and airy loft with an additional full bathroom offers endless possibilities—whether you envision a media room, guest suite, or creative space. Buyer incentives towards closing cost for interest rate buy down
when using preferred lender.
New construction
$439,990
1201 Century Tree Ln, Anna, TX 75409
3beds
2,495sqft
Single Family Residence
Built in 2025
6,838.92 Square Feet Lot
$-- Zestimate®
$176/sqft
$50/mo HOA
What's special
Welcoming foyerBright and airy loftCovered patioGenerous walk-in closetFlex roomOpen-concept kitchenDining and great room
- 79 days |
- 39 |
- 1 |
Zillow last checked: 8 hours ago
Listing updated: November 19, 2025 at 09:04am
Listed by:
Meleese Hoss 0629413,
Keller Williams Realty DPR
Spencer Llopis 0835518 972-433-2237,
Keller Williams Realty DPR
Source: NTREIS,MLS#: 21046226
Travel times
Schedule tour
Select your preferred tour type — either in-person or real-time video tour — then discuss available options with the builder representative you're connected with.
Open house
Facts & features
Interior
Bedrooms & bathrooms
- Bedrooms: 3
- Bathrooms: 2
- Full bathrooms: 2
Primary bedroom
- Level: First
- Dimensions: 12 x 15
Bedroom
- Level: First
- Dimensions: 11 x 10
Bedroom
- Level: First
- Dimensions: 11 x 10
Dining room
- Level: First
- Dimensions: 11 x 13
Living room
- Features: Fireplace
- Level: First
- Dimensions: 15 x 18
Heating
- Central, ENERGY STAR Qualified Equipment, Natural Gas, Zoned
Cooling
- Central Air, Ceiling Fan(s), Electric, ENERGY STAR Qualified Equipment, Zoned
Appliances
- Included: Convection Oven, Dishwasher, Electric Oven, Gas Cooktop, Disposal, Gas Water Heater, Microwave, Tankless Water Heater, Vented Exhaust Fan
- Laundry: Dryer Hookup, ElectricDryer Hookup
Features
- Eat-in Kitchen, High Speed Internet, Kitchen Island, Smart Home, Cable TV, Walk-In Closet(s)
- Flooring: Carpet, Ceramic Tile, Luxury Vinyl Plank
- Has basement: No
- Number of fireplaces: 1
- Fireplace features: Electric, Living Room
Interior area
- Total interior livable area: 2,495 sqft
Property
Parking
- Total spaces: 2
- Parking features: Garage Faces Front
- Attached garage spaces: 2
Features
- Levels: One
- Stories: 1
- Patio & porch: Covered
- Pool features: None, Community
- Fencing: Back Yard,Wood
Lot
- Size: 6,838.92 Square Feet
- Features: Interior Lot, Landscaped, Subdivision, Sprinkler System
Details
- Parcel number: R1284500W02301
Construction
Type & style
- Home type: SingleFamily
- Architectural style: French Provincial,Detached
- Property subtype: Single Family Residence
Materials
- Brick, Wood Siding
- Foundation: Slab
- Roof: Composition,Shingle
Condition
- New construction: Yes
- Year built: 2025
Details
- Builder name: William Ryan Homes
Utilities & green energy
- Sewer: Public Sewer
- Water: Public
- Utilities for property: Sewer Available, Underground Utilities, Water Available, Cable Available
Green energy
- Energy efficient items: Appliances, Construction, Doors, HVAC, Insulation, Lighting, Thermostat, Water Heater, Windows
- Water conservation: Low-Flow Fixtures
Community & HOA
Community
- Features: Clubhouse, Playground, Park, Pool, Trails/Paths, Sidewalks
- Security: Carbon Monoxide Detector(s), Firewall(s), Smoke Detector(s)
- Subdivision: West Crossing
HOA
- Has HOA: Yes
- Services included: All Facilities, Association Management
- HOA fee: $594 annually
- HOA name: Neighborhood Management
- HOA phone: 972-359-1548
Location
- Region: Anna
Financial & listing details
- Price per square foot: $176/sqft
- Tax assessed value: $85,800
- Annual tax amount: $1,363
- Date on market: 9/3/2025
- Cumulative days on market: 79 days
- Listing terms: Cash,Conventional,FHA,VA Loan
About the community
PoolPlaygroundTennisBasketball+ 4 more
William Ryan Homes at West Crossing offers beautifully designed single-family homes starting in the $380s, located in Anna, Texas. Just a short drive from McKinney and the Dallas-Fort Worth Metroplex, West Crossing provides residents with the perfect blend of small-town charm and modern convenience.
This community includes resort-style amenities such as a pool, clubhouse, and walking trails. Homes range from 1,712 - 3,039 square feet, featuring 3-4 bedrooms, 2-3.5 bathrooms, and 2-3 car garages. All homes boast gorgeous kitchens perfect for gathering and entertaining, covered patios, and spacious owner's suites with walk-in closets, double vanities, and walk-in showers.

Source: William Ryan Homes
