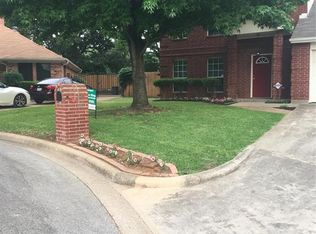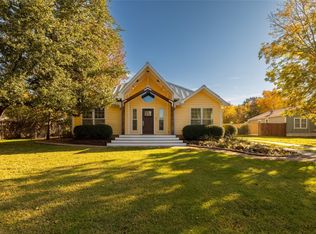Sold on 11/07/25
Price Unknown
1201 Circle View Ct, Grapevine, TX 76051
3beds
1,717sqft
Single Family Residence
Built in 1984
9,408.96 Square Feet Lot
$450,300 Zestimate®
$--/sqft
$2,494 Estimated rent
Home value
$450,300
$423,000 - $482,000
$2,494/mo
Zestimate® history
Loading...
Owner options
Explore your selling options
What's special
This beautifully maintained home, located in a prime location in Grapevine is a rare fine. Located on a beautifully landscaped cul-de-sac lot! This property boasts beautiful vaulted ceilings, a beautiful new glass front door, lots of natural light, a new built in microwave, and ceiling fans. Most of the main areas are covered in ceramic tile, but the bedroom areas are comforted in well maintained carpet. This house is tucked away, but very close to Lake Grapevine and is conveniently located near Northwest Highway and great dining selections such as Perry's Steakhouse and the Award Winning Meat U Anywhere. Don't miss this rare opportunity at a solid find in the heart of the metroplex.
Zillow last checked: 8 hours ago
Listing updated: November 07, 2025 at 03:12pm
Listed by:
Veronica Gan 0827675 617-290-5795,
Engel&Volkers Dallas Southlake 817-416-2700
Bought with:
Casey Turner
BHHS Premier Properties
Source: NTREIS,MLS#: 21017520
Facts & features
Interior
Bedrooms & bathrooms
- Bedrooms: 3
- Bathrooms: 2
- Full bathrooms: 2
Primary bedroom
- Features: Ceiling Fan(s), Walk-In Closet(s)
- Level: First
- Dimensions: 14 x 13
Bedroom
- Features: Ceiling Fan(s)
- Level: First
- Dimensions: 10 x 10
Bedroom
- Features: Ceiling Fan(s)
- Level: First
- Dimensions: 10 x 12
Primary bathroom
- Features: Built-in Features, Dual Sinks, Garden Tub/Roman Tub, Linen Closet, Separate Shower
- Level: First
- Dimensions: 9 x 10
Breakfast room nook
- Level: First
- Dimensions: 9 x 8
Dining room
- Level: First
- Dimensions: 9 x 10
Other
- Features: Built-in Features, Linen Closet
- Level: First
- Dimensions: 10 x 9
Kitchen
- Features: Built-in Features
- Level: First
- Dimensions: 11 x 12
Laundry
- Features: Built-in Features
- Level: First
- Dimensions: 5 x 6
Living room
- Features: Ceiling Fan(s), Fireplace
- Level: First
- Dimensions: 18 x 20
Heating
- Central, Fireplace(s), Natural Gas
Cooling
- Attic Fan, Central Air, Ceiling Fan(s), Electric
Appliances
- Included: Dishwasher, Electric Cooktop, Electric Range, Disposal, Gas Oven, Gas Water Heater, Microwave
- Laundry: Washer Hookup, Dryer Hookup, ElectricDryer Hookup, Laundry in Utility Room
Features
- Decorative/Designer Lighting Fixtures, Open Floorplan, Paneling/Wainscoting, Natural Woodwork
- Flooring: Carpet, Ceramic Tile
- Windows: Skylight(s)
- Has basement: No
- Number of fireplaces: 1
- Fireplace features: Gas Log
Interior area
- Total interior livable area: 1,717 sqft
Property
Parking
- Total spaces: 2
- Parking features: Additional Parking, Driveway, Garage, Garage Door Opener, Gated
- Attached garage spaces: 2
- Has uncovered spaces: Yes
Features
- Levels: One
- Stories: 1
- Patio & porch: Rear Porch
- Pool features: None
- Fencing: Wood,Wrought Iron
Lot
- Size: 9,408 sqft
- Features: Cul-De-Sac
- Residential vegetation: Grassed, Partially Wooded
Details
- Parcel number: 05162319
- Other equipment: None
Construction
Type & style
- Home type: SingleFamily
- Architectural style: Ranch,Detached
- Property subtype: Single Family Residence
- Attached to another structure: Yes
Materials
- Brick
- Foundation: Slab
- Roof: Composition
Condition
- Year built: 1984
Utilities & green energy
- Utilities for property: Cable Available, Electricity Available, Natural Gas Available, Water Available
Green energy
- Energy efficient items: HVAC, Insulation, Thermostat, Windows
- Indoor air quality: Ventilation
Community & neighborhood
Security
- Security features: Security System, Carbon Monoxide Detector(s), Smoke Detector(s)
Location
- Region: Grapevine
- Subdivision: Forest Lake Add
Price history
| Date | Event | Price |
|---|---|---|
| 11/7/2025 | Sold | -- |
Source: NTREIS #21017520 | ||
| 10/6/2025 | Pending sale | $460,000$268/sqft |
Source: NTREIS #21017520 | ||
| 8/4/2025 | Listed for sale | $460,000+155.8%$268/sqft |
Source: NTREIS #21017520 | ||
| 11/12/2020 | Listing removed | $2,000$1/sqft |
Source: Homeland Properties #14463824 | ||
| 11/1/2020 | Listed for rent | $2,000+8.1%$1/sqft |
Source: Homeland Properties #14463824 | ||
Public tax history
| Year | Property taxes | Tax assessment |
|---|---|---|
| 2024 | $1,939 +4.6% | $402,000 +8.6% |
| 2023 | $1,854 -12.8% | $370,000 +0.6% |
| 2022 | $2,128 +32.6% | $367,704 +33.7% |
Find assessor info on the county website
Neighborhood: Forest Lake
Nearby schools
GreatSchools rating
- 6/10Silver Lake Elementary SchoolGrades: PK-5Distance: 0.9 mi
- 6/10Grapevine Middle SchoolGrades: 6-8Distance: 0.3 mi
- 7/10Colleyville Heritage High SchoolGrades: 9-12Distance: 4.2 mi
Schools provided by the listing agent
- Elementary: Silver Lake
- Middle: Grapevine
- High: Colleyville Heritage
- District: Grapevine-Colleyville ISD
Source: NTREIS. This data may not be complete. We recommend contacting the local school district to confirm school assignments for this home.
Get a cash offer in 3 minutes
Find out how much your home could sell for in as little as 3 minutes with a no-obligation cash offer.
Estimated market value
$450,300
Get a cash offer in 3 minutes
Find out how much your home could sell for in as little as 3 minutes with a no-obligation cash offer.
Estimated market value
$450,300

