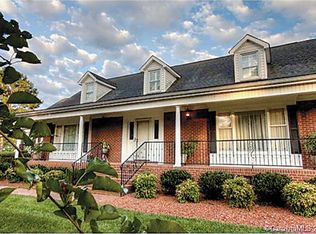Closed
$390,000
1201 Colonial Dr, Albemarle, NC 28001
3beds
2,212sqft
Single Family Residence
Built in 1978
0.6 Acres Lot
$388,700 Zestimate®
$176/sqft
$1,857 Estimated rent
Home value
$388,700
$323,000 - $470,000
$1,857/mo
Zestimate® history
Loading...
Owner options
Explore your selling options
What's special
Check out this beautifully maintained, all brick home in the Melchor Heights subdivision. This one-story spacious home is meticulously kept inside and out. There are many added features and upgrades including custom window treatments, granite fireplace with gas logs, granite counter built-ins, stainless appliances, dual water heaters, replacement windows throughout, new garage door, vinyl fencing with vinyl railing around the deck, and a vintage Schonbek chandelier in the formal dining room. There is ample parking with an attached double car garage and concrete pad. The detached 375 sq. ft. workshop is heated and cooled with a single attached carport. The well-groomed mature landscaping surrounds the property with a floral garden area in the backyard. This home is located on a corner lot, offers privacy in the back yard, and is move in ready! This home is a must see!
Zillow last checked: 8 hours ago
Listing updated: August 14, 2025 at 05:58pm
Listing Provided by:
Pate Butler Realestatewithpate@gmail.com,
Lantern Realty & Development
Bought with:
Gregory Speight
Larry McGuire Realty
Source: Canopy MLS as distributed by MLS GRID,MLS#: 4282854
Facts & features
Interior
Bedrooms & bathrooms
- Bedrooms: 3
- Bathrooms: 2
- Full bathrooms: 2
- Main level bedrooms: 3
Primary bedroom
- Features: Ceiling Fan(s), Walk-In Closet(s)
- Level: Main
Bedroom s
- Level: Main
Bathroom full
- Level: Main
Den
- Features: Built-in Features
- Level: Main
Dining room
- Level: Main
Kitchen
- Level: Main
Living room
- Level: Main
Sunroom
- Level: Main
Heating
- Heat Pump, Natural Gas
Cooling
- Central Air
Appliances
- Included: Dishwasher, Electric Cooktop, Electric Oven, Electric Range, Microwave, Refrigerator
- Laundry: In Garage
Features
- Flooring: Laminate, Tile, Wood
- Windows: Window Treatments
- Has basement: No
- Fireplace features: Gas Log
Interior area
- Total structure area: 2,212
- Total interior livable area: 2,212 sqft
- Finished area above ground: 2,212
- Finished area below ground: 0
Property
Parking
- Total spaces: 5
- Parking features: Detached Carport, Attached Garage, Parking Space(s), Garage on Main Level
- Attached garage spaces: 2
- Carport spaces: 1
- Covered spaces: 3
- Uncovered spaces: 2
Features
- Levels: One
- Stories: 1
- Patio & porch: Deck, Front Porch
- Fencing: Partial,Privacy
Lot
- Size: 0.60 Acres
- Features: Corner Lot
Details
- Additional structures: Packing Shed, Workshop
- Parcel number: 654904709353
- Zoning: R-10
- Special conditions: Standard
- Other equipment: Other - See Remarks
Construction
Type & style
- Home type: SingleFamily
- Property subtype: Single Family Residence
Materials
- Brick Full
- Foundation: Crawl Space
- Roof: Shingle
Condition
- New construction: No
- Year built: 1978
Utilities & green energy
- Sewer: Public Sewer
- Water: City
Community & neighborhood
Location
- Region: Albemarle
- Subdivision: Melchor Heights
Other
Other facts
- Road surface type: Asphalt, Paved
Price history
| Date | Event | Price |
|---|---|---|
| 8/14/2025 | Sold | $390,000-2.1%$176/sqft |
Source: | ||
| 7/20/2025 | Pending sale | $398,500$180/sqft |
Source: | ||
| 7/18/2025 | Listed for sale | $398,500-6.2%$180/sqft |
Source: | ||
| 8/14/2024 | Listing removed | -- |
Source: | ||
| 7/24/2024 | Price change | $424,9000%$192/sqft |
Source: | ||
Public tax history
| Year | Property taxes | Tax assessment |
|---|---|---|
| 2024 | $2,732 | $223,969 |
| 2023 | $2,732 | $223,969 |
| 2022 | $2,732 | $223,969 |
Find assessor info on the county website
Neighborhood: 28001
Nearby schools
GreatSchools rating
- 3/10East Albemarle Elementary SchoolGrades: K-5Distance: 1.3 mi
- 2/10Albemarle Middle SchoolGrades: 6-8Distance: 1.1 mi
- 2/10Albemarle High SchoolGrades: 9-12Distance: 0.8 mi

Get pre-qualified for a loan
At Zillow Home Loans, we can pre-qualify you in as little as 5 minutes with no impact to your credit score.An equal housing lender. NMLS #10287.

