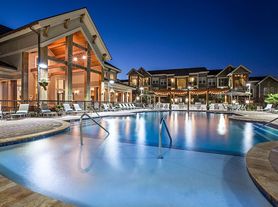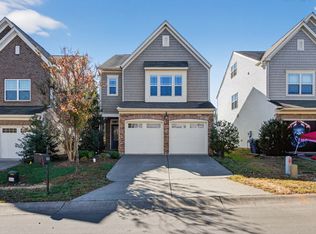Brand new lake view house, free internet, move in ready with washer, dryer and refrigerator provided at the Stella View by Lennar Durham's newest community, nestled among mature woodlands and conveniently located just minutes from Highway 70. Discover the Landrum - a beautifully designed two-story home that blends classic charm with modern elegance with 5 bedrooms and 3 full baths. Upon entry, you're welcomed by a formal dining room, perfect for hosting dinners and celebrations. The open-concept living area features a gourmet kitchen with 42'' cabinets, granite countertops, a stylish tile backsplash, and stainless steel appliances all seamlessly connecting to a screened porch and patio for indoor-outdoor living. A private guest bedroom on the main floor offers ideal accommodations for visitors. Upstairs, enjoy a spacious game room that's perfect for entertaining, along with three secondary bedrooms and a luxurious owner's suite complete with a private bathroom. This thoughtfully designed home has room for everyone and every occasion. Enjoy low-maintenance living with durable vinyl siding and a peaceful setting in one of Durham's most exciting new communities. Take advantage of premium community amenities, including a sparkling pool with cabana, a dog park, tot lot, play lawn, and an all-weather trail ideal for active and relaxed lifestyles alike, but they are still under construction. Residents enjoy easy access to Brier Creek Shopping Plaza, Falls Lake Recreation Area, The Crossings Golf Club, and Falls Village Golf Club. Commuters benefit from quick access to US 70, US 98, and I-885, bringing Research Triangle Park and downtown Durham within easy reach. The house has Ring door bell, smart locks of Schlage, high speed internet, tankless water heat, 240V electrical socket in garage for installing electric vehicle, vented exhaust fan, washer, dryer and refrigerator. Blinds installed in the entire house. Carpet professional cleaned. Epoxy garage floor. Landlord pays basic HOA fee and Internet.
House for rent
$2,600/mo
1201 Cosmic Dr, Durham, NC 27703
5beds
2,629sqft
Price may not include required fees and charges.
Singlefamily
Available now
No pets
Electric, ceiling fan
In unit laundry
4 Attached garage spaces parking
Forced air, natural gas
What's special
Play lawnLake view houseGourmet kitchenTot lotEpoxy garage floorSpacious game roomGranite countertops
- 7 days |
- -- |
- -- |
Travel times
Looking to buy when your lease ends?
Consider a first-time homebuyer savings account designed to grow your down payment with up to a 6% match & a competitive APY.
Facts & features
Interior
Bedrooms & bathrooms
- Bedrooms: 5
- Bathrooms: 3
- Full bathrooms: 3
Heating
- Forced Air, Natural Gas
Cooling
- Electric, Ceiling Fan
Appliances
- Included: Dishwasher, Disposal, Double Oven, Dryer, Microwave, Oven, Range, Refrigerator, Stove, Washer
- Laundry: In Unit, Laundry Room, Upper Level
Features
- Ceiling Fan(s), Crown Molding, Double Vanity, High Speed Internet, Kitchen Island, Open Floorplan, Pantry, Quartz Counters, Smart Thermostat, Smooth Ceilings, View, Walk-In Closet(s), Walk-In Shower
- Flooring: Carpet, Linoleum/Vinyl
Interior area
- Total interior livable area: 2,629 sqft
Property
Parking
- Total spaces: 4
- Parking features: Attached, Garage, Covered
- Has attached garage: Yes
- Details: Contact manager
Features
- Stories: 2
- Exterior features: Association Fees included in rent, Attached, Back Yard, Carbon Monoxide Detector(s), Cleared, Community, Concrete, Crown Molding, Double Vanity, Floor Covering: Ceramic, Flooring: Ceramic, Garage, Garage Door Opener, Garage Faces Front, Heating system: Forced Air, Heating system: Natural Gas, High Speed Internet, Internet included in rent, Kitchen Island, Laundry Room, Lot Features: Back Yard, Cleared, Open Floorplan, Pantry, Patio, Pets - No, Playground, Pool, Porch, Quartz Counters, Rain Gutters, Screened, Sidewalks, Smart Lock(s), Smart Thermostat, Smoke Detector(s), Smooth Ceilings, Stainless Steel Appliance(s), Street Lights, Tankless Water Heater, Taxes included in rent, Upper Level, View Type: City Lights, View Type: Pond, Walk-In Closet(s), Walk-In Shower
- Has view: Yes
- View description: City View, Water View
Details
- Parcel number: 238775
Construction
Type & style
- Home type: SingleFamily
- Property subtype: SingleFamily
Condition
- Year built: 2025
Utilities & green energy
- Utilities for property: Internet
Community & HOA
Community
- Features: Playground
HOA
- Amenities included: Pond Year Round
Location
- Region: Durham
Financial & listing details
- Lease term: 12 Months
Price history
| Date | Event | Price |
|---|---|---|
| 10/28/2025 | Listed for rent | $2,600$1/sqft |
Source: Doorify MLS #10124702 | ||
| 9/29/2025 | Sold | $490,500$187/sqft |
Source: Public Record | ||

