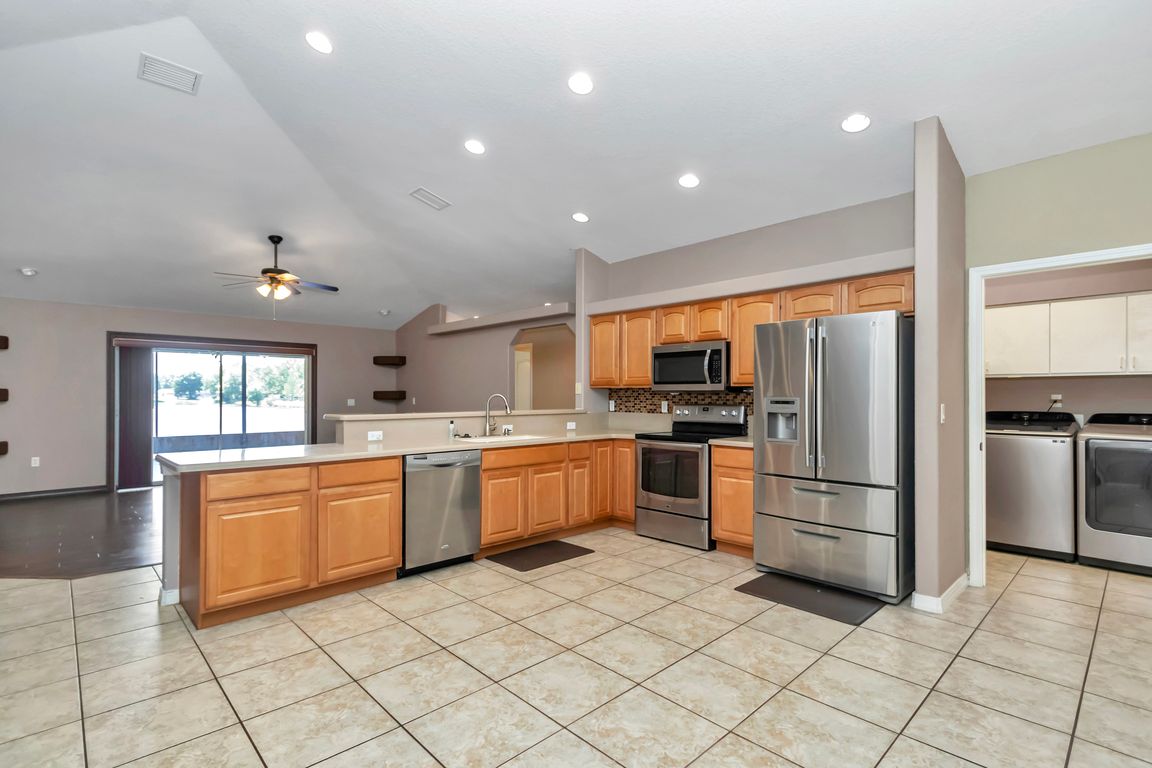
For salePrice cut: $5K (11/6)
$410,000
4beds
2,256sqft
1201 Creekview Ct, Saint Cloud, FL 34772
4beds
2,256sqft
Single family residence
Built in 2006
8,102 sqft
2 Attached garage spaces
$182 price/sqft
$60 monthly HOA fee
What's special
Serene community pondOversized guest bedroomsBonus officeIndoor laundry roomPlank tileOutdoor grill and sinkLarge primary bedroom
Beautiful 4 bedroom, 2 bathroom home in the charming community of Crystal Creek. The property offers 2256sqft of living space, with a large primary bedroom, oversized guest bedrooms, and a bonus office that can be used as a 5th bedroom. There is a formal dining room, indoor laundry room, and covered/screened ...
- 249 days |
- 404 |
- 18 |
Source: Stellar MLS,MLS#: OM697427 Originating MLS: Ocala - Marion
Originating MLS: Ocala - Marion
Travel times
Kitchen
Living Room
Primary Bedroom
Zillow last checked: 8 hours ago
Listing updated: November 06, 2025 at 10:44am
Listing Provided by:
Aaron Zmek 407-721-1327,
FLORIDA ADVANTAGE REALTY GROUP 352-618-2926
Source: Stellar MLS,MLS#: OM697427 Originating MLS: Ocala - Marion
Originating MLS: Ocala - Marion

Facts & features
Interior
Bedrooms & bathrooms
- Bedrooms: 4
- Bathrooms: 2
- Full bathrooms: 2
Primary bedroom
- Features: Walk-In Closet(s)
- Level: First
- Area: 300 Square Feet
- Dimensions: 25x12
Bedroom 2
- Features: Built-in Closet
- Level: First
- Area: 144 Square Feet
- Dimensions: 12x12
Bedroom 3
- Features: Built-in Closet
- Level: First
- Area: 140 Square Feet
- Dimensions: 14x10
Bedroom 4
- Features: Built-in Closet
- Level: First
- Area: 168 Square Feet
- Dimensions: 14x12
Dining room
- Level: First
- Area: 132 Square Feet
- Dimensions: 12x11
Kitchen
- Features: Pantry
- Level: First
- Area: 252 Square Feet
- Dimensions: 18x14
Living room
- Features: Ceiling Fan(s)
- Level: First
- Area: 306 Square Feet
- Dimensions: 18x17
Office
- Features: Built-in Closet
- Level: First
- Area: 144 Square Feet
- Dimensions: 12x12
Heating
- Electric
Cooling
- Central Air
Appliances
- Included: Dishwasher, Dryer, Electric Water Heater, Microwave, Range, Refrigerator, Washer
- Laundry: Inside
Features
- Ceiling Fan(s), High Ceilings, Split Bedroom, Thermostat, Walk-In Closet(s)
- Flooring: Carpet, Luxury Vinyl, Tile
- Doors: Outdoor Grill
- Has fireplace: No
Interior area
- Total structure area: 2,836
- Total interior livable area: 2,256 sqft
Video & virtual tour
Property
Parking
- Total spaces: 2
- Parking features: Garage - Attached
- Attached garage spaces: 2
Features
- Levels: One
- Stories: 1
- Exterior features: Lighting, Outdoor Grill, Rain Gutters, Sidewalk
- Has view: Yes
- View description: Pond
- Has water view: Yes
- Water view: Pond
- Waterfront features: Pond Access
Lot
- Size: 8,102 Square Feet
- Dimensions: 62 x 130
Details
- Parcel number: 142630015100010380
- Zoning: SR1B
- Special conditions: None
Construction
Type & style
- Home type: SingleFamily
- Property subtype: Single Family Residence
Materials
- Block, Concrete, Stucco
- Foundation: Slab
- Roof: Shingle
Condition
- New construction: No
- Year built: 2006
Utilities & green energy
- Sewer: Public Sewer
- Water: Public
- Utilities for property: BB/HS Internet Available, Electricity Connected, Sewer Connected
Community & HOA
Community
- Features: Park, Playground, Tennis Court(s)
- Subdivision: CRYSTAL CREEK
HOA
- Has HOA: Yes
- HOA fee: $60 monthly
- HOA name: Southwest Property Management
- HOA phone: 407-656-1081
- Pet fee: $0 monthly
Location
- Region: Saint Cloud
Financial & listing details
- Price per square foot: $182/sqft
- Tax assessed value: $408,300
- Annual tax amount: $1,692
- Date on market: 3/24/2025
- Cumulative days on market: 201 days
- Listing terms: Cash,Conventional,FHA,VA Loan
- Ownership: Fee Simple
- Total actual rent: 0
- Electric utility on property: Yes
- Road surface type: Paved