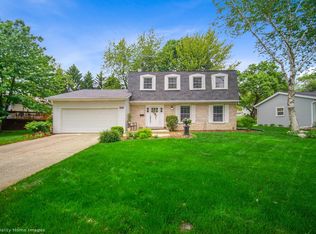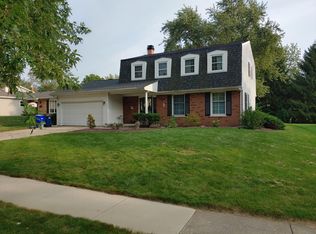Closed
$507,000
1201 Downing Ct, Wheaton, IL 60189
3beds
1,820sqft
Single Family Residence
Built in 1973
0.31 Acres Lot
$564,600 Zestimate®
$279/sqft
$3,012 Estimated rent
Home value
$564,600
$525,000 - $604,000
$3,012/mo
Zestimate® history
Loading...
Owner options
Explore your selling options
What's special
***Multiple Offer Situation. Highest and Best by 7pm Sunday, 2/23*** Nestled in a fantastic Wheaton neighborhood, this well-maintained split-level home is just moments from shopping, dining, and schools. The spacious kitchen boasts stainless steel appliances, beautiful hardwood floors, and a sliding glass door that leads to the deck-perfect for entertaining. With three generous bedrooms, plus a versatile den that could easily be converted into a fourth bedroom, this home offers plenty of space for family living. Two full baths, one featuring a luxurious jetted tub, provide ultimate comfort. The cozy lower-level family room, complete with a fireplace as well as an exercise area, are ideal for relaxing or staying active. Ample storage options abound, with large closets and convenient pull-down attic access. Don't miss out on this move-in-ready gem!"
Zillow last checked: 8 hours ago
Listing updated: March 23, 2025 at 01:01am
Listing courtesy of:
Lance Kammes 630-667-3333,
RE/MAX Suburban
Bought with:
Renee Hughes
Compass
Source: MRED as distributed by MLS GRID,MLS#: 12293130
Facts & features
Interior
Bedrooms & bathrooms
- Bedrooms: 3
- Bathrooms: 2
- Full bathrooms: 2
Primary bedroom
- Features: Flooring (Hardwood), Window Treatments (Blinds), Bathroom (Double Sink, Whirlpool)
- Level: Main
- Area: 144 Square Feet
- Dimensions: 12X12
Bedroom 2
- Features: Flooring (Hardwood), Window Treatments (Blinds)
- Level: Main
- Area: 110 Square Feet
- Dimensions: 11X10
Bedroom 3
- Features: Flooring (Hardwood)
- Level: Main
- Area: 120 Square Feet
- Dimensions: 10X12
Den
- Features: Flooring (Wood Laminate)
- Level: Lower
- Area: 130 Square Feet
- Dimensions: 10X13
Dining room
- Features: Flooring (Hardwood)
- Level: Main
- Area: 130 Square Feet
- Dimensions: 10X13
Family room
- Features: Flooring (Carpet)
- Level: Lower
- Area: 432 Square Feet
- Dimensions: 18X24
Foyer
- Features: Flooring (Wood Laminate)
- Level: Lower
- Area: 64 Square Feet
- Dimensions: 8X8
Kitchen
- Features: Kitchen (Pantry-Closet), Flooring (Hardwood)
- Level: Main
- Area: 126 Square Feet
- Dimensions: 14X9
Living room
- Features: Flooring (Carpet)
- Level: Main
- Area: 238 Square Feet
- Dimensions: 17X14
Heating
- Natural Gas, Forced Air
Cooling
- Central Air
Appliances
- Included: Range, Microwave, Dishwasher, Refrigerator, Washer, Dryer, Disposal, Stainless Steel Appliance(s), Humidifier
- Laundry: Sink
Features
- Flooring: Hardwood
- Basement: None
- Number of fireplaces: 1
- Fireplace features: Family Room
Interior area
- Total structure area: 0
- Total interior livable area: 1,820 sqft
Property
Parking
- Total spaces: 2
- Parking features: Concrete, Garage Door Opener, On Site, Garage Owned, Attached, Garage
- Attached garage spaces: 2
- Has uncovered spaces: Yes
Accessibility
- Accessibility features: No Disability Access
Features
- Patio & porch: Deck
Lot
- Size: 0.31 Acres
- Dimensions: 115X99X109X142
- Features: Corner Lot
Details
- Parcel number: 0534105013
- Special conditions: None
- Other equipment: Sump Pump
Construction
Type & style
- Home type: SingleFamily
- Architectural style: Traditional
- Property subtype: Single Family Residence
Materials
- Vinyl Siding
- Roof: Asphalt
Condition
- New construction: No
- Year built: 1973
Utilities & green energy
- Electric: 100 Amp Service
- Sewer: Public Sewer
- Water: Public
Community & neighborhood
Community
- Community features: Curbs, Sidewalks, Street Lights, Street Paved
Location
- Region: Wheaton
HOA & financial
HOA
- Services included: None
Other
Other facts
- Listing terms: Conventional
- Ownership: Fee Simple
Price history
| Date | Event | Price |
|---|---|---|
| 3/21/2025 | Sold | $507,000+4.5%$279/sqft |
Source: | ||
| 2/25/2025 | Contingent | $485,000$266/sqft |
Source: | ||
| 2/20/2025 | Listed for sale | $485,000$266/sqft |
Source: | ||
Public tax history
| Year | Property taxes | Tax assessment |
|---|---|---|
| 2023 | $8,417 +1.9% | $132,550 +5.8% |
| 2022 | $8,260 +0.3% | $125,270 +2.4% |
| 2021 | $8,231 +0.3% | $122,300 +0.9% |
Find assessor info on the county website
Neighborhood: 60189
Nearby schools
GreatSchools rating
- 9/10Wiesbrook Elementary SchoolGrades: K-5Distance: 2.7 mi
- 7/10Hubble Middle SchoolGrades: 6-8Distance: 3.5 mi
- 9/10Wheaton Warrenville South High SchoolGrades: 9-12Distance: 3 mi
Schools provided by the listing agent
- Elementary: Wiesbrook Elementary School
- Middle: Hubble Middle School
- High: Wheaton Warrenville South H S
- District: 200
Source: MRED as distributed by MLS GRID. This data may not be complete. We recommend contacting the local school district to confirm school assignments for this home.

Get pre-qualified for a loan
At Zillow Home Loans, we can pre-qualify you in as little as 5 minutes with no impact to your credit score.An equal housing lender. NMLS #10287.
Sell for more on Zillow
Get a free Zillow Showcase℠ listing and you could sell for .
$564,600
2% more+ $11,292
With Zillow Showcase(estimated)
$575,892
