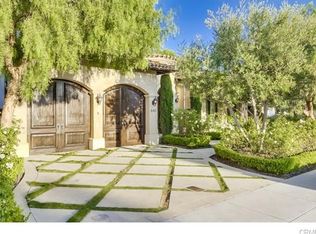Sold for $1,650,000 on 11/29/23
Listing Provided by:
Bill Ruane DRE #00972400 310-322-1425,
Estate Properties
Bought with: Estate Properties
$1,650,000
1201 E Sycamore Ave, El Segundo, CA 90245
4beds
1,534sqft
Single Family Residence
Built in 1957
5,413 Square Feet Lot
$1,787,900 Zestimate®
$1,076/sqft
$5,945 Estimated rent
Home value
$1,787,900
$1.68M - $1.93M
$5,945/mo
Zestimate® history
Loading...
Owner options
Explore your selling options
What's special
Introducing 1201 E Sycamore, a charming single-level home in the desirable community of El Segundo. This lovely residence offers the convenience of one-story living, boasting four bedrooms and two bathrooms, this spacious home provides ample room for both comfort and functionality. The open and inviting kitchen is the heart of this home, offering a central hub for family gatherings and meal preparation. The adjacent dining and living areas create a seamless flow for entertaining. One of the standout features of this home is the convenient laundry room located just off the kitchen, making daily chores a breeze. With direct garage access, bringing groceries and belongings inside has never been more convenient. Situated on a corner lot, 1201 E Sycamore enjoys added privacy and curb appeal. This home is located in the highly coveted area of El Segundo, close to Main Street, the highly acclaimed El Segundo Schools, to restaurants, retail shops, and more.
Zillow last checked: 8 hours ago
Listing updated: November 29, 2023 at 03:38pm
Listing Provided by:
Bill Ruane DRE #00972400 310-322-1425,
Estate Properties
Bought with:
Bill Ruane, DRE #00972400
Estate Properties
Source: CRMLS,MLS#: SB23156940 Originating MLS: California Regional MLS
Originating MLS: California Regional MLS
Facts & features
Interior
Bedrooms & bathrooms
- Bedrooms: 4
- Bathrooms: 2
- Full bathrooms: 1
- 3/4 bathrooms: 1
- Main level bathrooms: 2
- Main level bedrooms: 4
Heating
- Central, Fireplace(s)
Cooling
- Central Air
Appliances
- Included: Barbecue, Gas Cooktop, Disposal, Water Heater
- Laundry: Inside, Laundry Room
Features
- Breakfast Area, Ceiling Fan(s), Recessed Lighting, All Bedrooms Down, Entrance Foyer
- Has fireplace: Yes
- Fireplace features: Living Room
- Common walls with other units/homes: No Common Walls
Interior area
- Total interior livable area: 1,534 sqft
Property
Parking
- Total spaces: 2
- Parking features: Driveway, Garage
- Attached garage spaces: 2
Features
- Levels: One
- Stories: 1
- Entry location: ground
- Patio & porch: Patio
- Pool features: None
- Spa features: None
- Has view: Yes
- View description: None
Lot
- Size: 5,413 sqft
- Features: 0-1 Unit/Acre
Details
- Parcel number: 4139013028
- Zoning: ESR1YY
- Special conditions: Standard
Construction
Type & style
- Home type: SingleFamily
- Property subtype: Single Family Residence
Materials
- Foundation: Raised
Condition
- New construction: No
- Year built: 1957
Utilities & green energy
- Sewer: Public Sewer
- Water: Public
Community & neighborhood
Community
- Community features: Sidewalks
Location
- Region: El Segundo
Other
Other facts
- Listing terms: Cash,Cash to New Loan,Conventional
Price history
| Date | Event | Price |
|---|---|---|
| 11/29/2023 | Sold | $1,650,000$1,076/sqft |
Source: | ||
| 11/5/2023 | Contingent | $1,650,000$1,076/sqft |
Source: | ||
| 11/5/2023 | Listed for sale | $1,650,000+90.2%$1,076/sqft |
Source: | ||
| 12/19/2013 | Sold | $867,500-1.3%$566/sqft |
Source: Public Record | ||
| 8/9/2013 | Listed for sale | $879,000+107.8%$573/sqft |
Source: RE/MAX Estate Properties #SB13158978 | ||
Public tax history
| Year | Property taxes | Tax assessment |
|---|---|---|
| 2025 | $18,857 +2.2% | $1,683,000 +2% |
| 2024 | $18,460 +60.7% | $1,650,000 +61.4% |
| 2023 | $11,490 -1.1% | $1,022,133 +2% |
Find assessor info on the county website
Neighborhood: 90245
Nearby schools
GreatSchools rating
- 9/10Center Street ElementaryGrades: K-5Distance: 0.2 mi
- 9/10El Segundo Middle SchoolGrades: 6-8Distance: 0.5 mi
- 10/10El Segundo High SchoolGrades: 9-12Distance: 0.6 mi
Get a cash offer in 3 minutes
Find out how much your home could sell for in as little as 3 minutes with a no-obligation cash offer.
Estimated market value
$1,787,900
Get a cash offer in 3 minutes
Find out how much your home could sell for in as little as 3 minutes with a no-obligation cash offer.
Estimated market value
$1,787,900
