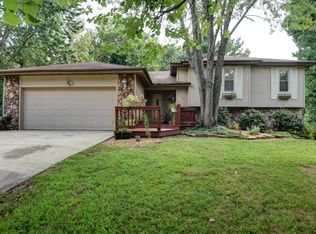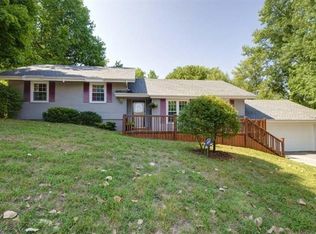Back on the market no fault of the seller. Check out this spacious home in Ozark! This charming home is very unique, inside and out! On the main level of home you will find: 3 bedrooms, 2 bathrooms, living room, formal dining room, kitchen, updated windows, and screened in newer composite deck. The screened in deck is HUGE and would be a great area for entertaining or enjoying a lazy summer day. On lower level: 2 additional living areas (one currently being used as 4th bedroom), Utility room, walk-in shower, 2 car attached garage. Garage is extra deep in 2nd bay and offers a work space as well. Yard is partially fenced and does have a patio that is accessed just off of your formal dining area. **PRICE IMPROVEMENT, SELLING AS IS, Don't miss this gorgeous home, Bring your buyers today!**
This property is off market, which means it's not currently listed for sale or rent on Zillow. This may be different from what's available on other websites or public sources.


