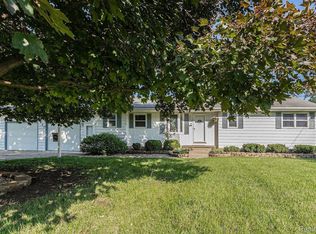Sold for $200,000 on 08/15/25
$200,000
1201 Gilbert St, Flint, MI 48532
4beds
1,948sqft
Single Family Residence
Built in 1960
1.69 Acres Lot
$202,200 Zestimate®
$103/sqft
$1,698 Estimated rent
Home value
$202,200
$184,000 - $220,000
$1,698/mo
Zestimate® history
Loading...
Owner options
Explore your selling options
What's special
This 4 bedroom, 2 bathroom brick ranch, over 2000 sq feet of living space sits on a generous 1.69 acre lot, offering a perfect blend of comfort and space. Hardwood floors run throughout most of the home, including the spacious living room with a cozy fireplace and the formal dining room, ideal for gatherings. The kitchen opens to a deck overlooking the expansive backyard- complete with a chicken coop for hobby farming or fresh eggs. The basement provides excellent storage or future finishing potential, while the attached 2 car garage adds convenience. With its classic charm, country feel, and functional layout, this property is a great opportunity to enjoy both indoor comfort and outdoor space.
Zillow last checked: 8 hours ago
Listing updated: August 15, 2025 at 01:45pm
Listed by:
Ryan M Eashoo 810-234-1234,
REMAX Edge
Bought with:
Jonathan Schlinker, 124939
REMAX Edge
Source: MiRealSource,MLS#: 50180936 Originating MLS: East Central Association of REALTORS
Originating MLS: East Central Association of REALTORS
Facts & features
Interior
Bedrooms & bathrooms
- Bedrooms: 4
- Bathrooms: 2
- Full bathrooms: 1
- 1/2 bathrooms: 1
Primary bedroom
- Level: First
Bedroom 1
- Area: 180
- Dimensions: 15 x 12
Bedroom 2
- Area: 180
- Dimensions: 15 x 12
Bedroom 3
- Area: 154
- Dimensions: 14 x 11
Bedroom 4
- Area: 144
- Dimensions: 12 x 12
Bathroom 1
- Level: Entry
Dining room
- Area: 160
- Dimensions: 16 x 10
Kitchen
- Area: 180
- Dimensions: 15 x 12
Living room
- Area: 320
- Dimensions: 20 x 16
Heating
- Forced Air, Natural Gas
Cooling
- Ceiling Fan(s), Central Air
Appliances
- Included: Dishwasher, Disposal, Dryer, Microwave, Range/Oven, Refrigerator, Washer, Gas Water Heater
- Laundry: First Floor Laundry
Features
- Basement: Unfinished
- Number of fireplaces: 1
- Fireplace features: Living Room, Natural Fireplace
Interior area
- Total structure area: 2,848
- Total interior livable area: 1,948 sqft
- Finished area above ground: 1,948
- Finished area below ground: 0
Property
Parking
- Total spaces: 2.5
- Parking features: Attached, Electric in Garage, Garage Door Opener, Direct Access
- Attached garage spaces: 2.5
Features
- Levels: One
- Stories: 1
- Patio & porch: Deck, Patio
- Frontage type: Road
- Frontage length: 161
Lot
- Size: 1.69 Acres
- Dimensions: 161 x 539 x 150 x 541
Details
- Additional structures: Shed(s)
- Parcel number: 0715100002
- Special conditions: Private
Construction
Type & style
- Home type: SingleFamily
- Architectural style: Ranch
- Property subtype: Single Family Residence
Materials
- Brick
- Foundation: Basement
Condition
- Year built: 1960
Utilities & green energy
- Electric: 200+ Amp Service
- Sewer: Public Sanitary
- Water: Private Well
Community & neighborhood
Location
- Region: Flint
- Subdivision: Indian Reservation Sec 11
Other
Other facts
- Listing agreement: Exclusive Right To Sell
- Listing terms: Cash,Conventional,Conventional Blend,FHA,VA Loan,FHA 203K,USDA Loan,MIStateHsDevAuthority
Price history
| Date | Event | Price |
|---|---|---|
| 8/15/2025 | Sold | $200,000$103/sqft |
Source: | ||
| 7/14/2025 | Pending sale | $200,000$103/sqft |
Source: | ||
| 7/8/2025 | Listed for sale | $200,000+66.7%$103/sqft |
Source: | ||
| 7/15/2020 | Sold | $120,000$62/sqft |
Source: Public Record | ||
| 6/2/2020 | Listed for sale | $120,000-3.9%$62/sqft |
Source: Direct Properties.com #2200039445 | ||
Public tax history
| Year | Property taxes | Tax assessment |
|---|---|---|
| 2024 | $2,991 | $91,400 +15.8% |
| 2023 | -- | $78,900 +16.4% |
| 2022 | -- | $67,800 +3.5% |
Find assessor info on the county website
Neighborhood: 48532
Nearby schools
GreatSchools rating
- 3/10Dye Elementary SchoolGrades: K-5Distance: 0.3 mi
- 5/10Carman-Ainsworth High SchoolGrades: 8-12Distance: 1.3 mi
- 5/10Randels Elementary SchoolGrades: K-5Distance: 2.3 mi
Schools provided by the listing agent
- District: Carman-Ainsworth Schools
Source: MiRealSource. This data may not be complete. We recommend contacting the local school district to confirm school assignments for this home.

Get pre-qualified for a loan
At Zillow Home Loans, we can pre-qualify you in as little as 5 minutes with no impact to your credit score.An equal housing lender. NMLS #10287.
Sell for more on Zillow
Get a free Zillow Showcase℠ listing and you could sell for .
$202,200
2% more+ $4,044
With Zillow Showcase(estimated)
$206,244