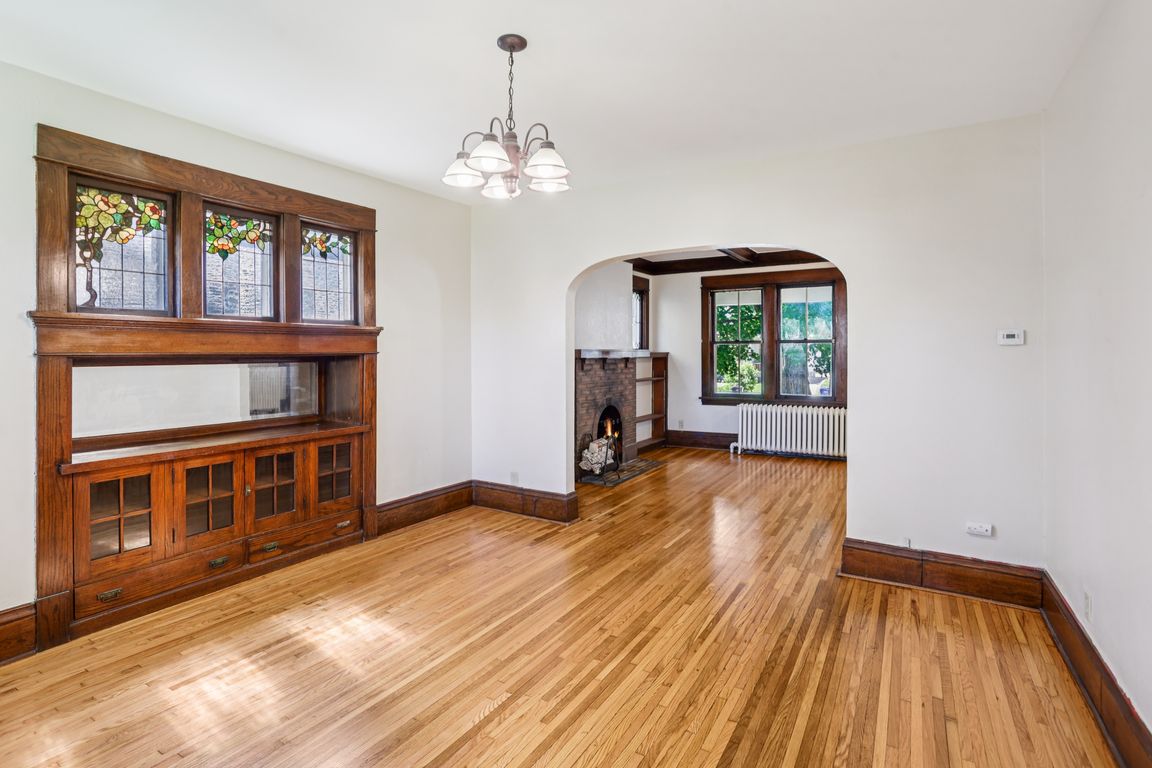
ActivePrice cut: $25K (9/26)
$499,900
5beds
2,679sqft
1201 Hague Ave, Saint Paul, MN 55104
5beds
2,679sqft
Single family residence
Built in 1912
4,791 sqft
Open parking
$187 price/sqft
What's special
Original hardwood floorsWood burning fireplaceOriginal beamsInviting front porchEntire suiteStainless steel appliancesFlex room
Welcome to this stunning beautifully maintained historic home. The inviting front porch is a warm welcome to this home filled with character. The main floor features a fully remodeled kitchen, complete with granite counter tops and stainless steel appliances. The breathtaking original hardwood floors flow throughout the home. The large dining ...
- 145 days |
- 1,516 |
- 68 |
Source: NorthstarMLS as distributed by MLS GRID,MLS#: 6748981
Travel times
Kitchen
Family Room
Dining Room
Zillow last checked: 8 hours ago
Listing updated: October 31, 2025 at 11:36am
Listed by:
Kim Taylor Jeffries 201-681-4824,
RE/MAX Results
Source: NorthstarMLS as distributed by MLS GRID,MLS#: 6748981
Facts & features
Interior
Bedrooms & bathrooms
- Bedrooms: 5
- Bathrooms: 2
- Full bathrooms: 1
- 3/4 bathrooms: 1
Rooms
- Room types: Living Room, Dining Room, Family Room, Kitchen, Bedroom 1, Bedroom 2, Bedroom 3, Bedroom 4, Bedroom 5, Den, Flex Room, Laundry
Bedroom 1
- Level: Upper
- Area: 169 Square Feet
- Dimensions: 13x13
Bedroom 2
- Level: Upper
- Area: 195 Square Feet
- Dimensions: 13x15
Bedroom 3
- Level: Upper
- Area: 100 Square Feet
- Dimensions: 10x10
Bedroom 4
- Level: Upper
- Area: 156 Square Feet
- Dimensions: 13x12
Bedroom 5
- Level: Third
- Area: 272 Square Feet
- Dimensions: 17x16
Den
- Level: Third
- Area: 112 Square Feet
- Dimensions: 7x16
Dining room
- Level: Main
- Area: 196 Square Feet
- Dimensions: 14x14
Family room
- Level: Lower
- Area: 228 Square Feet
- Dimensions: 12x19
Flex room
- Level: Lower
- Area: 168 Square Feet
- Dimensions: 12x14
Kitchen
- Level: Main
- Area: 251.2 Square Feet
- Dimensions: 16x15.7
Laundry
- Level: Lower
- Area: 110 Square Feet
- Dimensions: 10x11
Living room
- Level: Main
- Area: 308.4 Square Feet
- Dimensions: 25.7x12
Heating
- Radiator(s)
Cooling
- None
Appliances
- Included: Dishwasher, Dryer, Freezer, Gas Water Heater, Microwave, Range, Refrigerator, Stainless Steel Appliance(s), Washer
Features
- Basement: Block,Daylight,Finished,Full
- Number of fireplaces: 1
- Fireplace features: Wood Burning
Interior area
- Total structure area: 2,679
- Total interior livable area: 2,679 sqft
- Finished area above ground: 1,849
- Finished area below ground: 372
Property
Parking
- Parking features: On Street
- Has uncovered spaces: Yes
Accessibility
- Accessibility features: None
Features
- Levels: More Than 2 Stories
- Patio & porch: Front Porch
- Pool features: None
- Fencing: Privacy
Lot
- Size: 4,791.6 Square Feet
- Dimensions: 40 x 119
- Features: Wooded
Details
- Additional structures: Storage Shed
- Foundation area: 830
- Parcel number: 032823110148
- Zoning description: Residential-Single Family
Construction
Type & style
- Home type: SingleFamily
- Property subtype: Single Family Residence
Materials
- Stucco
- Roof: Age 8 Years or Less,Asphalt
Condition
- Age of Property: 113
- New construction: No
- Year built: 1912
Utilities & green energy
- Gas: Natural Gas
- Sewer: City Sewer/Connected
- Water: City Water/Connected
Community & HOA
HOA
- Has HOA: No
Location
- Region: Saint Paul
Financial & listing details
- Price per square foot: $187/sqft
- Tax assessed value: $439,600
- Annual tax amount: $7,188
- Date on market: 7/2/2025
- Cumulative days on market: 146 days