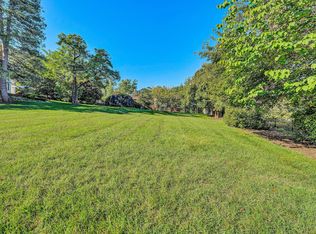Sold for $975,000 on 08/20/25
$975,000
1201 Ivy St SE, Roanoke, VA 24014
5beds
4,580sqft
Single Family Residence
Built in 1892
0.7 Acres Lot
$1,185,500 Zestimate®
$213/sqft
$2,977 Estimated rent
Home value
$1,185,500
$1.13M - $1.24M
$2,977/mo
Zestimate® history
Loading...
Owner options
Explore your selling options
What's special
Stately Historic Roanoke home on 3 lots. Amazing detail, gourmet kitchen, tons of space and a Tin Roof. Plantation Shutters, Walk in Closets and a finished 3rd floor with full bath. Carriage house, portico at back door, brick patio and manicured yard. Eligible to be added to the National Historic Register. Primary suite has private instant hot water. Wainscoting, Built in cabinetry and tons of original detail. Can be purchased furnished
Zillow last checked: 8 hours ago
Listing updated: August 21, 2025 at 03:10am
Listed by:
SUSAN BAILEY 540-525-1844,
LONG & FOSTER - ROANOKE OFFICE
Bought with:
LYNN MARTIN, 0225211514
MKB, REALTORS(r)
CAROLINE DERMOTT, 022547662
Source: RVAR,MLS#: 915885
Facts & features
Interior
Bedrooms & bathrooms
- Bedrooms: 5
- Bathrooms: 6
- Full bathrooms: 5
- 1/2 bathrooms: 1
Primary bedroom
- Level: O
Bedroom 1
- Level: U
Bedroom 1
- Level: O
Bedroom 2
- Level: U
Bedroom 2
- Level: O
Other
- Level: O
Den
- Level: E
Dining room
- Level: E
Eat in kitchen
- Level: E
Family room
- Level: E
Foyer
- Level: E
Great room
- Level: E
Kitchen
- Level: E
Laundry
- Level: U
Living room
- Level: E
Office
- Level: U
Other
- Level: L
Heating
- Heat Pump Electric, Radiator Gas Heat
Cooling
- Heat Pump Electric
Appliances
- Included: Dryer, Washer, Cooktop, Dishwasher, Disposal, Refrigerator, Oven
Features
- Breakfast Area, Storage
- Flooring: Carpet, Ceramic Tile, Vinyl, Wood
- Doors: Insulated
- Windows: Insulated Windows
- Has basement: Yes
- Number of fireplaces: 4
- Fireplace features: Great Room, Kitchen, Living Room
Interior area
- Total structure area: 6,271
- Total interior livable area: 4,580 sqft
- Finished area above ground: 4,580
Property
Parking
- Total spaces: 2
- Parking features: Detached
- Has garage: Yes
- Covered spaces: 2
Features
- Levels: Two
- Stories: 2
- Patio & porch: Patio, Front Porch, Rear Porch
- Exterior features: Balcony, Garden Space
- Fencing: Fenced
- Has view: Yes
- View description: City, Sunrise, Sunset
Lot
- Size: 0.70 Acres
- Features: Cleared
Details
- Parcel number: 4041006, 4041007
Construction
Type & style
- Home type: SingleFamily
- Architectural style: Colonial,Victorian
- Property subtype: Single Family Residence
Materials
- Brick, Wood
Condition
- Completed
- Year built: 1892
Utilities & green energy
- Electric: 0 Phase
- Sewer: Public Sewer
- Utilities for property: Cable Connected, Cable
Community & neighborhood
Community
- Community features: Public Transport
Location
- Region: Roanoke
- Subdivision: Walnut Hill
Price history
| Date | Event | Price |
|---|---|---|
| 8/20/2025 | Sold | $975,000-21.9%$213/sqft |
Source: | ||
| 6/29/2025 | Pending sale | $1,249,000$273/sqft |
Source: | ||
| 6/20/2025 | Price change | $1,249,000-2%$273/sqft |
Source: | ||
| 5/22/2025 | Price change | $1,275,000-1.5%$278/sqft |
Source: | ||
| 4/24/2025 | Listed for sale | $1,295,000+354.4%$283/sqft |
Source: | ||
Public tax history
| Year | Property taxes | Tax assessment |
|---|---|---|
| 2025 | $13,673 +1% | $1,120,700 +1% |
| 2024 | $13,533 +10.4% | $1,109,300 +10.4% |
| 2023 | $12,260 +10% | $1,004,900 +10% |
Find assessor info on the county website
Neighborhood: Riverland/Walnut Hill
Nearby schools
GreatSchools rating
- 8/10Crystal Spring Elementary SchoolGrades: PK-5Distance: 1.3 mi
- 2/10James Madison Middle SchoolGrades: 6-8Distance: 2.2 mi
- 3/10Patrick Henry High SchoolGrades: 9-12Distance: 2.7 mi
Schools provided by the listing agent
- Elementary: Crystal Spring
- Middle: James Madison
- High: Patrick Henry
Source: RVAR. This data may not be complete. We recommend contacting the local school district to confirm school assignments for this home.

Get pre-qualified for a loan
At Zillow Home Loans, we can pre-qualify you in as little as 5 minutes with no impact to your credit score.An equal housing lender. NMLS #10287.
Sell for more on Zillow
Get a free Zillow Showcase℠ listing and you could sell for .
$1,185,500
2% more+ $23,710
With Zillow Showcase(estimated)
$1,209,210