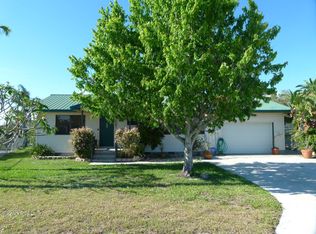Closed
$270,000
1201 Jordan Loop, Okeechobee, FL 34974
3beds
1,984sqft
Manufactured Home, Single Family Residence
Built in 1999
0.4 Acres Lot
$263,100 Zestimate®
$136/sqft
$1,680 Estimated rent
Home value
$263,100
Estimated sales range
Not available
$1,680/mo
Zestimate® history
Loading...
Owner options
Explore your selling options
What's special
**BUCKHEAD RIDGE** WATERFRONT** 3-2 Home on an oversized corner lot that has so much to offer from the inside out! Starting with the outside you have a large carport (perfect for your vehicle, boat and/or golf cart), a 24 X 30 Garage, with a metal roof, a 12 X 12 Shed, and a well built covered wood dock including a fish cleaning station and electricity. Moving to the inside, you will open the front door to a beautiful spacious open floor plan concept including a gorgeous corner stone fireplace, a large kitchen area including an island with electricity, a pantry, room for barstools as well as a big area for a large dining room table, a separate space that could be used as an office desk, a Den/Retreat room coming off of the kitchen area, and so much more! Don't Miss This Fisherman's Paradise that has everything you need, in a great neighborhood!
Zillow last checked: 8 hours ago
Listing updated: June 04, 2025 at 06:11pm
Listed by:
Telina Campos 239-707-9848,
Red Key Realty Group LLC
Bought with:
Telina Campos, 258029113
Red Key Realty Group LLC
Source: Florida Gulf Coast MLS,MLS#: 225042886 Originating MLS: Florida Gulf Coast
Originating MLS: Florida Gulf Coast
Facts & features
Interior
Bedrooms & bathrooms
- Bedrooms: 3
- Bathrooms: 2
- Full bathrooms: 2
Primary bedroom
- Description: Master Bedroom
- Dimensions: 13.00 x 15.00
Heating
- Central, Electric
Cooling
- Central Air, Electric
Appliances
- Included: Dishwasher, Electric Cooktop, Freezer, Refrigerator
- Laundry: Washer Hookup, Dryer Hookup, Inside
Features
- Breakfast Bar, Built-in Features, Bathtub, Cathedral Ceiling(s), Separate/Formal Dining Room, Dual Sinks, Fireplace, Kitchen Island, Pantry, Separate Shower, Walk-In Closet(s), Home Office, Split Bedrooms, Workshop, Den, Office, Workshop
- Flooring: Carpet, Laminate
- Windows: Single Hung
- Has fireplace: Yes
Interior area
- Total structure area: 2,704
- Total interior livable area: 1,984 sqft
Property
Parking
- Total spaces: 4
- Parking features: Covered, Detached, Garage, RV Access/Parking, Attached Carport
- Garage spaces: 2
- Carport spaces: 2
- Covered spaces: 4
Features
- Patio & porch: Deck
- Exterior features: Deck, Other, Storage
- Has view: Yes
- View description: Canal, Water
- Has water view: Yes
- Water view: Canal,Water
- Waterfront features: Canal Access
Lot
- Size: 0.40 Acres
- Dimensions: 48 x 111 x 187 x 213
- Features: Corner Lot, Oversized Lot
Details
- Parcel number: S36383401500000130
- Lease amount: $0
Construction
Type & style
- Home type: MobileManufactured
- Architectural style: Other,Manufactured Home
- Property subtype: Manufactured Home, Single Family Residence
Materials
- Manufactured, Vinyl Siding
- Roof: Metal
Condition
- Resale
- Year built: 1999
Utilities & green energy
- Sewer: Septic Tank
- Water: Public
- Utilities for property: Cable Available
Community & neighborhood
Security
- Security features: Smoke Detector(s)
Community
- Community features: Non-Gated
Location
- Region: Okeechobee
- Subdivision: BUCKHEAD RIDGE
HOA & financial
HOA
- Has HOA: No
- Amenities included: Pier
- Services included: Water
Other fees
- Condo and coop fee: $0
- Membership fee: $0
Other
Other facts
- Listing terms: All Financing Considered,Cash,FHA,VA Loan
- Ownership: Single Family
- Road surface type: Paved
- Contingency: Inspection
Price history
| Date | Event | Price |
|---|---|---|
| 6/4/2025 | Sold | $270,000$136/sqft |
Source: | ||
| 5/22/2025 | Pending sale | $270,000$136/sqft |
Source: | ||
| 4/30/2025 | Listed for sale | $270,000$136/sqft |
Source: | ||
Public tax history
| Year | Property taxes | Tax assessment |
|---|---|---|
| 2024 | $1,325 +4.4% | $130,942 +3% |
| 2023 | $1,269 -1.6% | $127,128 +3% |
| 2022 | $1,290 +13% | $123,425 +9% |
Find assessor info on the county website
Neighborhood: 34974
Nearby schools
GreatSchools rating
- 5/10Moore Haven Elementary SchoolGrades: PK-5Distance: 24.4 mi
- 3/10Moore Haven Junior/Senior High SchoolGrades: PK,6-12Distance: 24.3 mi
- 3/10Glades Virtual Instruction ProgramGrades: K-12Distance: 24.5 mi
