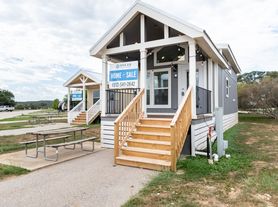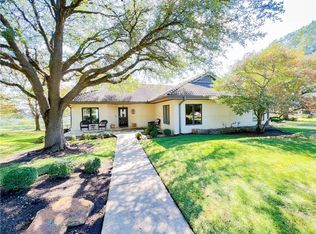Welcome to this charming, updated lakefront home in the heart of the Texas Hill Country! Situated on 1.72 acres, this property offers a rare combination of modern updates, stunning natural beauty, and potential for short-term rental income, all within the highly sought-after Lake Travis School District. Whether you're seeking a peaceful retreat or a lucrative investment opportunity, this home delivers on every front. The interior of the home has been thoughtfully updated with light and bright finishes, including new modern windows and doors that fill the space with natural light and offer breathtaking views of the serene Pedernales River arm of Lake Travis. The open-concept living and dining areas are perfect for both everyday living and entertaining, with a seamless flow to the outdoor spaces. The bright kitchen boasts plenty of cabinetry, stainless steel appliances, and ample counter space, ideal for preparing meals while enjoying the picturesque surroundings. The home features three bedrooms with the primary on the main living floor and two spacious guest rooms on the lower floor, offering a restful retreat at the end of the day. The bathrooms have been tastefully updated, maintaining the home's bright, modern feel. Step outside onto either the lower covered patio or the upper balcony for a relaxing spot for soaking in the views of the lake and surrounding Hill Country. A private boat dock is included, offering direct access to water activities like boating, fishing, and paddleboarding, making this a water lover's paradise
House for rent
$3,375/mo
1201 Lake Shore Dr, Spicewood, TX 78669
3beds
2,092sqft
Price may not include required fees and charges.
Singlefamily
Available now
-- Pets
Central air, ceiling fan
In unit laundry
4 Garage spaces parking
Central, propane, fireplace
What's special
- 125 days |
- -- |
- -- |
Travel times
Looking to buy when your lease ends?
Consider a first-time homebuyer savings account designed to grow your down payment with up to a 6% match & a competitive APY.
Facts & features
Interior
Bedrooms & bathrooms
- Bedrooms: 3
- Bathrooms: 2
- Full bathrooms: 2
Heating
- Central, Propane, Fireplace
Cooling
- Central Air, Ceiling Fan
Appliances
- Included: Dishwasher, Disposal, Refrigerator, Stove
- Laundry: In Unit, Inside, Lower Level
Features
- Breakfast Bar, Ceiling Fan(s), Granite Counters, Interior Steps, Multi-level Floor Plan, Primary Bedroom on Main, View
- Flooring: Carpet, Laminate
- Has fireplace: Yes
Interior area
- Total interior livable area: 2,092 sqft
Property
Parking
- Total spaces: 4
- Parking features: Garage, Covered
- Has garage: Yes
- Details: Contact manager
Features
- Stories: 2
- Exterior features: Contact manager
- Has view: Yes
- View description: Water View
- Has water view: Yes
- Water view: Waterfront
Details
- Parcel number: 357745
Construction
Type & style
- Home type: SingleFamily
- Property subtype: SingleFamily
Materials
- Roof: Composition,Shake Shingle
Condition
- Year built: 1973
Community & HOA
Location
- Region: Spicewood
Financial & listing details
- Lease term: Negotiable
Price history
| Date | Event | Price |
|---|---|---|
| 10/2/2025 | Price change | $3,375-2.9%$2/sqft |
Source: Unlock MLS #6529735 | ||
| 10/1/2025 | Listing removed | $889,000$425/sqft |
Source: | ||
| 9/8/2025 | Price change | $889,000-0.7%$425/sqft |
Source: | ||
| 6/27/2025 | Listed for rent | $3,475-15.2%$2/sqft |
Source: Unlock MLS #6529735 | ||
| 5/23/2025 | Price change | $895,000-5.7%$428/sqft |
Source: | ||

