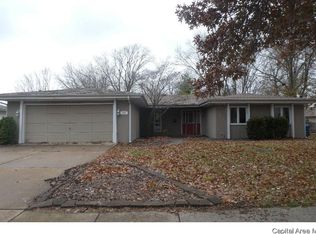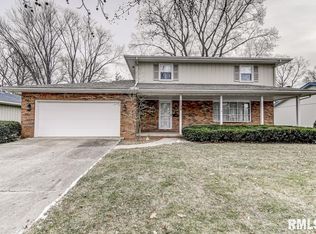Luxury on Larchmont! The work done here made an exceptional turn around for this sprawling contemporary gem! All new flooring, paint, flat out spectacular bathrooms. (There is a bluetooth speaker in the master bathroom exhaust fan/light fixture - I mean... too cool right?) Kitchen - custom painted cabinets, polished and epoxied concrete counters. New appliances all around. Amazing light fixtures everywhere. New concrete patio out back. New custom concrete front entry. By now you know, this home has been remodeled pretty much all over, top to bottom, inside and out. Just... have a look at the amazing pictures and see yourself in this custom home. See you there!
This property is off market, which means it's not currently listed for sale or rent on Zillow. This may be different from what's available on other websites or public sources.


