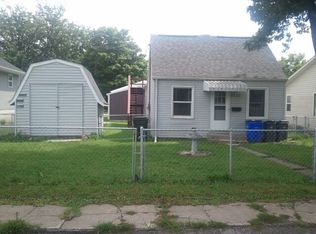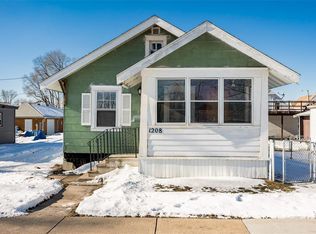This home has it all; come take a look - you won't be disappointed! The entrance to the home features a front porch, perfect for chatting or just relaxing and enjoying the mature trees of the neighborhood. Upon entering the home, you'll find a completely open concept living space (living room/dining room/kitchen). The master bedroom suite is located on this level of the home, as well as two additional bedrooms and another full bath. The newly completed lower level is sure to impress!
This property is off market, which means it's not currently listed for sale or rent on Zillow. This may be different from what's available on other websites or public sources.


