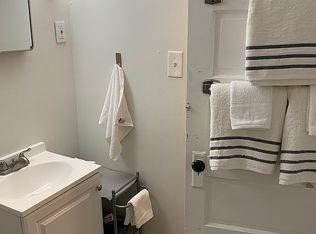Sold for $165,000
$165,000
1201 Marshall Rd, Monaca, PA 15061
3beds
1,372sqft
Single Family Residence
Built in 1900
7,405.2 Square Feet Lot
$169,400 Zestimate®
$120/sqft
$1,378 Estimated rent
Home value
$169,400
$146,000 - $197,000
$1,378/mo
Zestimate® history
Loading...
Owner options
Explore your selling options
What's special
WELCOME HOME to this lovely, newly renovated 2-story home in a quiet Monaca neighborhood! Located on a corner/double lot, it was gutted to the studs in 2018 and continued renovations to the present. Central air recently added! New plumbing, recently rewired, hot water on demand water tank, partial marble countertops in kitchen, 200 amp service. Freshly painted and tons of light! Anderson 400 front window in living room. Fenced in back yard is perfect for dogs or kids! Detached garage includes DeWalt charging station/battery charger and Shop Vac. Close to Beaver Valley Mall, shops and businesses. Humidifier, extra cabinet and folding table in basement and living room curtains are included in sale.
Zillow last checked: 8 hours ago
Listing updated: September 24, 2025 at 06:40am
Listed by:
Tracie Fiorita 412-831-3800,
KELLER WILLIAMS REALTY
Bought with:
Diane DiGregory
REALTY ONE GROUP GOLD STANDARD
Source: WPMLS,MLS#: 1708071 Originating MLS: West Penn Multi-List
Originating MLS: West Penn Multi-List
Facts & features
Interior
Bedrooms & bathrooms
- Bedrooms: 3
- Bathrooms: 1
- Full bathrooms: 1
Primary bedroom
- Level: Upper
- Dimensions: 10x16
Bedroom 2
- Level: Upper
- Dimensions: 14x13
Bedroom 3
- Level: Upper
- Dimensions: 10x11
Bonus room
- Level: Basement
- Dimensions: 13x16
Dining room
- Level: Main
- Dimensions: 14x12
Kitchen
- Level: Main
- Dimensions: 11x16
Laundry
- Level: Basement
- Dimensions: 25x15
Living room
- Level: Main
- Dimensions: 14x16
Heating
- Forced Air, Gas
Cooling
- Central Air
Appliances
- Included: Some Gas Appliances, Dryer, Dishwasher, Disposal, Microwave, Refrigerator, Stove, Washer
Features
- Window Treatments
- Flooring: Carpet, Laminate
- Windows: Window Treatments
- Basement: Unfinished,Walk-Out Access
Interior area
- Total structure area: 1,372
- Total interior livable area: 1,372 sqft
Property
Parking
- Total spaces: 1
- Parking features: Detached, Garage, Off Street, Garage Door Opener
- Has garage: Yes
Features
- Levels: Two
- Stories: 2
- Pool features: None
Lot
- Size: 7,405 sqft
- Dimensions: 0.17
Details
- Parcel number: 370021019000
Construction
Type & style
- Home type: SingleFamily
- Architectural style: Two Story
- Property subtype: Single Family Residence
Materials
- Frame
- Roof: Asphalt
Condition
- Resale
- Year built: 1900
Utilities & green energy
- Sewer: Public Sewer
- Water: Public
Community & neighborhood
Community
- Community features: Public Transportation
Location
- Region: Monaca
Price history
| Date | Event | Price |
|---|---|---|
| 9/23/2025 | Sold | $165,000$120/sqft |
Source: | ||
| 9/22/2025 | Pending sale | $165,000$120/sqft |
Source: | ||
| 8/1/2025 | Contingent | $165,000$120/sqft |
Source: | ||
| 6/26/2025 | Listed for sale | $165,000-6.8%$120/sqft |
Source: | ||
| 6/26/2025 | Listing removed | $177,000$129/sqft |
Source: | ||
Public tax history
| Year | Property taxes | Tax assessment |
|---|---|---|
| 2023 | $1,071 +2.3% | $8,750 |
| 2022 | $1,047 +2.3% | $8,750 |
| 2021 | $1,024 +3.8% | $8,750 |
Find assessor info on the county website
Neighborhood: 15061
Nearby schools
GreatSchools rating
- 6/10Todd Lane El SchoolGrades: 3-5Distance: 1.5 mi
- 5/10Central Valley Middle SchoolGrades: 6-8Distance: 0.3 mi
- 6/10Central Valley High SchoolGrades: 9-12Distance: 1.8 mi
Schools provided by the listing agent
- District: Central Valley
Source: WPMLS. This data may not be complete. We recommend contacting the local school district to confirm school assignments for this home.
Get pre-qualified for a loan
At Zillow Home Loans, we can pre-qualify you in as little as 5 minutes with no impact to your credit score.An equal housing lender. NMLS #10287.
