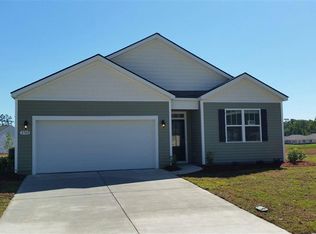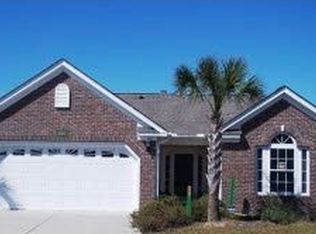Sold for $275,000 on 10/23/25
$275,000
1201 Midtown Village Dr., Conway, SC 29526
4beds
1,768sqft
Single Family Residence
Built in 2015
7,840.8 Square Feet Lot
$274,100 Zestimate®
$156/sqft
$2,072 Estimated rent
Home value
$274,100
$260,000 - $288,000
$2,072/mo
Zestimate® history
Loading...
Owner options
Explore your selling options
What's special
Welcome to this bright and spacious popular 4-bedroom, 2-bath model located in the highly desirable Midtown Village community of Conway, SC. Just 25 minutes from the sandy shores and world-famous attractions of Myrtle Beach, this home offers the perfect balance of coastal convenience and peaceful suburban living. In addition to the quiet neighborhood, you can truly relax because the affordable HOA includes lawn maintenance, free internet and has a great community pool, clubhouse and picnic amenities. Step inside to discover an open and inviting floor plan featuring luxury vinyl plank flooring throughout installed within the past year. The open kitchen is equipped with brand-new stainless steel appliances and a GIANT island, perfect for both everyday meals and entertaining. The large living and dining areas offer plenty of room for gatherings, while the covered patio provides a comfortable space to enjoy the outdoors, overlooking a large, fenced backyard with new pergola that’s ideal for pets, play, or gardening. The expansive primary suite is a true retreat, complete with a spa-like bathroom that includes double sinks, a walk-in shower, and ample storage including a large walk-in closet. With this functional layout you’ll find storage throughout the home and a roomy 2-car garage. Priced to sell, this home is a rare opportunity to own a 4 bedroom home at this price point—don’t miss your chance to make it yours!
Zillow last checked: 8 hours ago
Listing updated: October 24, 2025 at 08:40am
Listed by:
Ashley Ellerbeck Cell:843-907-3623,
RE/MAX Southern Shores
Bought with:
Labria Strong, 95941
Blue Print Real Estate LLC
Source: CCAR,MLS#: 2517095 Originating MLS: Coastal Carolinas Association of Realtors
Originating MLS: Coastal Carolinas Association of Realtors
Facts & features
Interior
Bedrooms & bathrooms
- Bedrooms: 4
- Bathrooms: 2
- Full bathrooms: 2
Primary bedroom
- Features: Ceiling Fan(s), Linen Closet, Walk-In Closet(s)
Primary bathroom
- Features: Dual Sinks, Separate Shower, Vanity
Dining room
- Features: Family/Dining Room, Kitchen/Dining Combo, Living/Dining Room
Kitchen
- Features: Breakfast Bar, Kitchen Island, Pantry, Stainless Steel Appliances
Living room
- Features: Ceiling Fan(s)
Other
- Features: Bedroom on Main Level, Entrance Foyer, Utility Room
Heating
- Central, Forced Air
Cooling
- Central Air
Appliances
- Included: Dishwasher, Disposal, Microwave, Range, Refrigerator, Dryer, Washer
- Laundry: Washer Hookup
Features
- Breakfast Bar, Bedroom on Main Level, Entrance Foyer, Kitchen Island, Stainless Steel Appliances
- Flooring: Luxury Vinyl, Luxury VinylPlank
Interior area
- Total structure area: 2,474
- Total interior livable area: 1,768 sqft
Property
Parking
- Total spaces: 4
- Parking features: Attached, Garage, Two Car Garage, Garage Door Opener
- Attached garage spaces: 2
Features
- Levels: One
- Stories: 1
- Patio & porch: Rear Porch, Front Porch, Patio
- Exterior features: Fence, Porch, Patio
- Pool features: Community, Outdoor Pool
Lot
- Size: 7,840 sqft
- Features: Corner Lot, City Lot, Irregular Lot
Details
- Additional parcels included: ,
- Parcel number: 32516030054
- Zoning: R-1
- Special conditions: None
Construction
Type & style
- Home type: SingleFamily
- Architectural style: Ranch
- Property subtype: Single Family Residence
Materials
- Vinyl Siding
- Foundation: Slab
Condition
- Resale
- Year built: 2015
Utilities & green energy
- Water: Public
- Utilities for property: Electricity Available, Sewer Available, Underground Utilities, Water Available
Green energy
- Energy efficient items: Solar Panel(s)
- Energy generation: Solar
Community & neighborhood
Security
- Security features: Smoke Detector(s)
Community
- Community features: Clubhouse, Golf Carts OK, Recreation Area, Long Term Rental Allowed, Pool
Location
- Region: Conway
- Subdivision: Midtown Village
HOA & financial
HOA
- Has HOA: Yes
- HOA fee: $195 monthly
- Amenities included: Clubhouse, Owner Allowed Golf Cart, Owner Allowed Motorcycle, Pet Restrictions
- Services included: Common Areas, Maintenance Grounds, Pest Control, Pool(s), Recreation Facilities, Trash
Other
Other facts
- Listing terms: Cash,Conventional,FHA,VA Loan
Price history
| Date | Event | Price |
|---|---|---|
| 10/23/2025 | Sold | $275,000+1.9%$156/sqft |
Source: | ||
| 9/15/2025 | Contingent | $269,900$153/sqft |
Source: | ||
| 9/1/2025 | Price change | $269,900-1.5%$153/sqft |
Source: | ||
| 7/12/2025 | Listed for sale | $274,000+14.2%$155/sqft |
Source: | ||
| 12/19/2023 | Sold | $240,000-4%$136/sqft |
Source: | ||
Public tax history
| Year | Property taxes | Tax assessment |
|---|---|---|
| 2024 | $4,784 +0.5% | $299,201 +2.6% |
| 2023 | $4,760 +387.7% | $291,700 +74.4% |
| 2022 | $976 +3.8% | $167,220 |
Find assessor info on the county website
Neighborhood: 29526
Nearby schools
GreatSchools rating
- 5/10Homewood Elementary SchoolGrades: PK-5Distance: 1.2 mi
- 4/10Whittemore Park Middle SchoolGrades: 6-8Distance: 1.9 mi
- 5/10Conway High SchoolGrades: 9-12Distance: 1 mi
Schools provided by the listing agent
- Elementary: Conway Elementary School
- Middle: Conway Middle School
- High: Conway High School
Source: CCAR. This data may not be complete. We recommend contacting the local school district to confirm school assignments for this home.

Get pre-qualified for a loan
At Zillow Home Loans, we can pre-qualify you in as little as 5 minutes with no impact to your credit score.An equal housing lender. NMLS #10287.
Sell for more on Zillow
Get a free Zillow Showcase℠ listing and you could sell for .
$274,100
2% more+ $5,482
With Zillow Showcase(estimated)
$279,582
